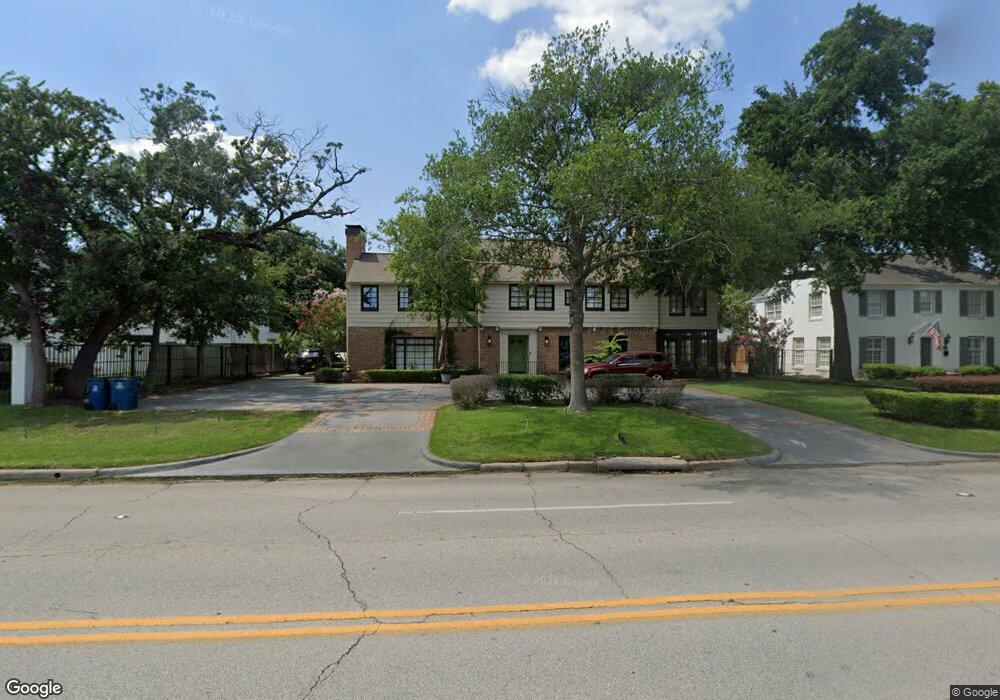3020 San Felipe St Houston, TX 77019
River Oaks NeighborhoodHighlights
- In Ground Pool
- Views to the West
- Deck
- River Oaks Elementary School Rated A
- Dual Staircase
- Traditional Architecture
About This Home
Nestled in prestigious River Oaks, this 6-bed, 5.5-bath home on a 13,125 sq. ft. lot exudes timeless elegance and modern luxury. Originally designed by renowned architect Hamilton Brown and later enhanced by Bill Anderson, this home offers versatile living spaces, a chef's dream kitchen with an AGA stove, and lush outdoor surroundings including a sparkling pool. This residence embodies timeless design and modern convenience. The formal rooms exude sophistication, while the cozy den and sunroom offer relaxation. A tranquil home office/study provides a dedicated workspace. The primary suite is a retreat with an en-suite bath and Programme Martin walk-in closet and a dedicated study/living area. A private gated driveway leads to the two-car garage, complemented by a circular front drive for additional guest parking. Unrivaled location near River Oaks Elementary, River Oaks Country Club, and Elliott Park. Available now!
Listing Agent
Compass RE Texas, LLC - Houston License #0598614 Listed on: 11/20/2025

Home Details
Home Type
- Single Family
Est. Annual Taxes
- $45,385
Year Built
- Built in 1932
Lot Details
- 0.3 Acre Lot
- South Facing Home
- Back Yard Fenced
- Sprinkler System
Parking
- 2 Car Attached Garage
- Garage Door Opener
- Circular Driveway
- Electric Gate
Home Design
- Traditional Architecture
Interior Spaces
- 5,641 Sq Ft Home
- 2-Story Property
- Dual Staircase
- Crown Molding
- Brick Wall or Ceiling
- Ceiling Fan
- 4 Fireplaces
- Wood Burning Fireplace
- Gas Log Fireplace
- Window Treatments
- Formal Entry
- Family Room Off Kitchen
- Living Room
- Breakfast Room
- Dining Room
- Home Office
- Storage
- Dryer
- Utility Room
- Views to the West
Kitchen
- Breakfast Bar
- Walk-In Pantry
- Double Oven
- Gas Range
- Microwave
- Dishwasher
- Kitchen Island
- Granite Countertops
- Pots and Pans Drawers
- Disposal
Flooring
- Wood
- Brick
- Concrete
Bedrooms and Bathrooms
- 6 Bedrooms
- En-Suite Primary Bedroom
- Double Vanity
- Single Vanity
- Hydromassage or Jetted Bathtub
- Separate Shower
Home Security
- Security System Owned
- Security Gate
- Fire and Smoke Detector
Eco-Friendly Details
- Energy-Efficient Exposure or Shade
- Energy-Efficient Thermostat
Pool
- In Ground Pool
- Gunite Pool
Outdoor Features
- Balcony
- Deck
- Patio
- Terrace
Schools
- River Oaks Elementary School
- Lanier Middle School
- Lamar High School
Utilities
- Central Heating and Cooling System
- Heating System Uses Gas
- Pellet Stove burns compressed wood to generate heat
- No Utilities
Listing and Financial Details
- Property Available on 8/23/23
- Long Term Lease
Community Details
Overview
- River Oaks Sec 05 Subdivision
Pet Policy
- Call for details about the types of pets allowed
- Pet Deposit Required
Map
Source: Houston Association of REALTORS®
MLS Number: 18405481
APN: 0601500290023
- 1915 Kirby Dr
- 2121 Kirby Dr Unit 12N
- 2103 Argonne St Unit B
- 2419 Mimosa Dr Unit 601
- 2419 Mimosa Dr Unit 801
- 2419 Mimosa Dr Unit 603
- 2413 Mimosa Dr
- 2336 Welch St
- 1913 Revere St
- 2323 San Felipe St Unit 901
- 2323 San Felipe St Unit 1101
- 2323 San Felipe St Unit 602
- 2525 Inwood Dr
- 2101 Dickey Place
- 2240 Mimosa Dr Unit 4W
- 2240 Mimosa Dr Unit 4N
- 2240 Mimosa Dr Unit PH-8W
- 2240 Mimosa Dr Unit 6W
- 2240 Mimosa Dr Unit 5W
- 2240 Mimosa Dr Unit 3N
- 2418 Mimosa Dr Unit 5
- 2414 Mimosa Dr Unit 4
- 2414 Mimosa Dr Unit 1
- 2414 Mimosa Dr Unit 5
- 3214 Westheimer Rd
- 2400 Westheimer Rd
- 2701 Westheimer Rd Unit 6
- 2701 Westheimer Rd Unit 8B
- 2712 Ferndale St
- 2207 Mimosa Dr Unit 6
- 2800 Kirby Dr
- 2724 Kipling St
- 2311 Westheimer Rd
- 2311 Westheimer Rd Unit 529
- 2311 Westheimer Rd Unit 714
- 2521 Westgate Dr
- 2510 Kingston St Unit 1
- 2137 Pelham Dr Unit FL1-ID1039041P
- 2137 Pelham Dr Unit ID1031692P
- 2137 Pelham Dr Unit FL2-ID1028912P
