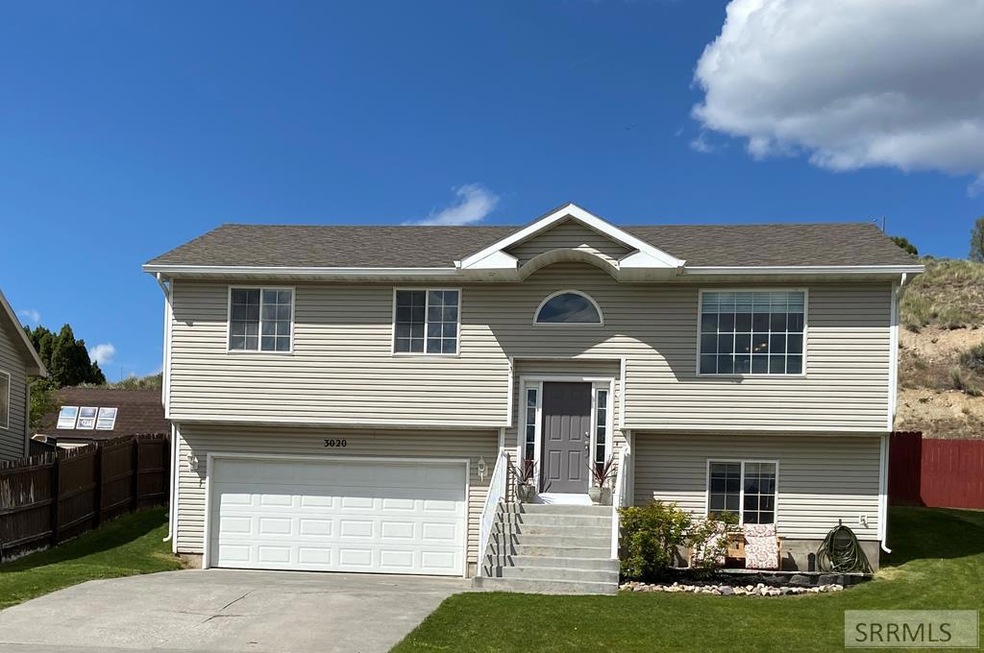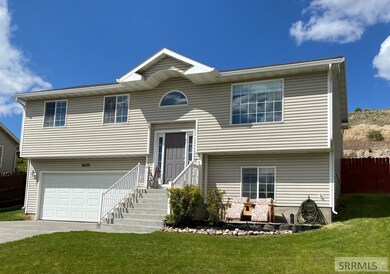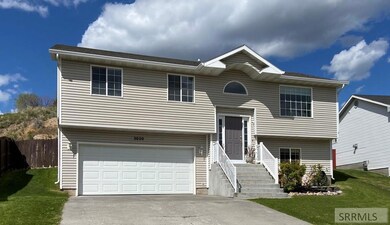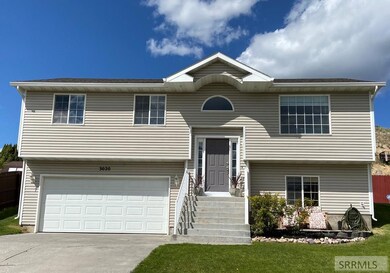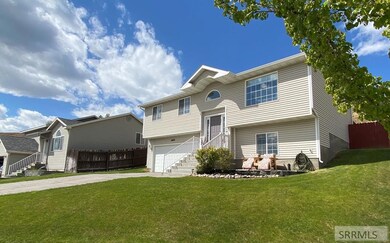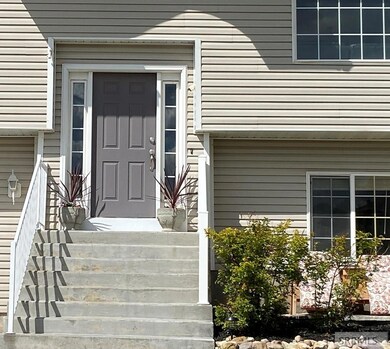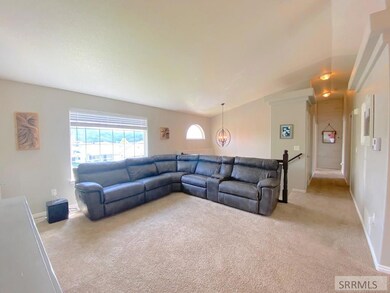
3020 Silverfield Way Pocatello, ID 83201
Estimated Value: $359,000 - $422,000
Highlights
- New Flooring
- Newly Painted Property
- Cul-De-Sac
- Deck
- Vaulted Ceiling
- 2 Car Attached Garage
About This Home
As of July 2022Sweet home located on a quiet cul-de-sac! This home has many updates throughout, including new granite and tile in the kitchen and bathrooms. When you walk through the front door you're greeted with fresh paint and bright light. The kitchen also offers an updated farm sink and newer dishwasher. Nice sized living room has a large front window that lets natural light pour in! In the basement you'll find an extra large tv screen with surround sound in the family room one more bedroom, storage under the stairs, laundry and another full bathroom. Nice size 2-car garage has separate mechanical closet and plenty of room for extra storage or a work bench, the attached metal shelves will stay. From the dining room slider you step out onto an amazing multilevel back deck that has plenty of room for summer barbecues! This home has no backyard neighbors, a nice grassy area for kids or pets, peach and apple trees and plenty more room for terracing and raised garden beds.
Last Listed By
Keller Williams Realty East Idaho License #AB31202 Listed on: 05/25/2022

Home Details
Home Type
- Single Family
Est. Annual Taxes
- $2,406
Year Built
- Built in 2001
Lot Details
- 7,579 Sq Ft Lot
- Cul-De-Sac
- Privacy Fence
- Wood Fence
- Terraced Lot
- Sprinkler System
- Many Trees
- Garden
HOA Fees
- $5 Monthly HOA Fees
Parking
- 2 Car Attached Garage
- Garage Door Opener
- Open Parking
Home Design
- Split Foyer
- Newly Painted Property
- Frame Construction
- Architectural Shingle Roof
- Vinyl Siding
- Concrete Perimeter Foundation
Interior Spaces
- Vaulted Ceiling
- Family Room
- Living Room
- Home Security System
Kitchen
- Electric Range
- Dishwasher
- Disposal
Flooring
- New Flooring
- Tile Flooring
Bedrooms and Bathrooms
- 4 Bedrooms | 3 Main Level Bedrooms
- 3 Full Bathrooms
Finished Basement
- Partial Basement
- Laundry in Basement
Schools
- Washington Elementary School
- Franklin Middle School
- Century 25HS High School
Utilities
- Forced Air Heating and Cooling System
- Heating System Uses Natural Gas
- Electric Water Heater
Additional Features
- Deck
- Property is near schools
Listing and Financial Details
- Exclusions: Washer Dryer Projector
Community Details
Overview
- Association fees include snow removal
- Mountain Valley Subdivision Ban
Amenities
- Common Area
Ownership History
Purchase Details
Home Financials for this Owner
Home Financials are based on the most recent Mortgage that was taken out on this home.Purchase Details
Home Financials for this Owner
Home Financials are based on the most recent Mortgage that was taken out on this home.Purchase Details
Home Financials for this Owner
Home Financials are based on the most recent Mortgage that was taken out on this home.Similar Homes in Pocatello, ID
Home Values in the Area
Average Home Value in this Area
Purchase History
| Date | Buyer | Sale Price | Title Company |
|---|---|---|---|
| Rhodes Jake | -- | First American Title | |
| Cooper Roger | -- | Amerititle | |
| Maberry Mary | -- | -- |
Mortgage History
| Date | Status | Borrower | Loan Amount |
|---|---|---|---|
| Open | Rhodes Jake | $346,465 | |
| Previous Owner | Cooper Roger | $153,900 | |
| Previous Owner | Mayberry Mary | $111,348 | |
| Previous Owner | Mayberry Mary | $119,000 | |
| Previous Owner | Maberry Mary | $111,200 |
Property History
| Date | Event | Price | Change | Sq Ft Price |
|---|---|---|---|---|
| 07/05/2022 07/05/22 | Sold | -- | -- | -- |
| 06/06/2022 06/06/22 | Pending | -- | -- | -- |
| 05/25/2022 05/25/22 | For Sale | $394,900 | +132.4% | $220 / Sq Ft |
| 08/28/2015 08/28/15 | Sold | -- | -- | -- |
| 08/14/2015 08/14/15 | Pending | -- | -- | -- |
| 06/30/2015 06/30/15 | For Sale | $169,900 | -- | $95 / Sq Ft |
Tax History Compared to Growth
Tax History
| Year | Tax Paid | Tax Assessment Tax Assessment Total Assessment is a certain percentage of the fair market value that is determined by local assessors to be the total taxable value of land and additions on the property. | Land | Improvement |
|---|---|---|---|---|
| 2024 | $2,328 | $297,317 | $74,000 | $223,317 |
| 2023 | $2,820 | $326,343 | $74,000 | $252,343 |
| 2022 | $2,820 | $267,069 | $52,500 | $214,569 |
| 2021 | $2,407 | $267,069 | $52,500 | $214,569 |
| 2020 | $1,573 | $197,609 | $42,525 | $155,084 |
| 2019 | $1,930 | $197,887 | $52,500 | $145,387 |
| 2018 | $1,772 | $158,210 | $35,000 | $123,210 |
| 2017 | $1,758 | $158,210 | $35,000 | $123,210 |
| 2016 | $1,744 | $158,210 | $35,000 | $123,210 |
| 2015 | $3,482 | $0 | $0 | $0 |
| 2012 | -- | $158,302 | $35,000 | $123,302 |
Agents Affiliated with this Home
-
Chris Foulkrod

Seller's Agent in 2022
Chris Foulkrod
Keller Williams Realty East Idaho
(208) 317-3503
37 Total Sales
-
Anderson Hicks Group

Buyer's Agent in 2022
Anderson Hicks Group
Keller Williams Realty East Idaho
(208) 403-0155
1,111 Total Sales
-
P
Seller's Agent in 2015
Pamela A Maguire
RE/MAX Country Real Estate
-
N
Buyer's Agent in 2015
Non Member
Non-Member
Map
Source: Snake River Regional MLS
MLS Number: 2144446
APN: RPMVS002000
- 2520 Birdie Thompson Dr
- TBD Eagles Landing
- 2946 Birdie Thompson Dr
- 3515 Somerset Dr
- 646 University Dr
- 79 Fordham St
- 347 La Montagna Strada
- 211 La Valle Strada
- 264 La Valle Strada
- 215 La Valle Strada
- 71 Harvard St
- 22 Cornell Ave
- TBD Vista Dr
- 543 Vista Dr
- 531 Vista Dr
- 6 Stanford Ave
- 438 Vista Dr
- 225 S 18th Ave
- 370 Via Venitio
- 439 Vista Dr
- 3020 Silverfield Way
- 3040 Silverfield Way
- 3010 Silverfield Way
- 3030 Silverfield Way
- 2992 Goldfield Dr
- 3000 Silverfield Way
- 2980 Goldfield Dr
- 3050 Silverfield Way
- 2950 Goldfield Dr
- 3021 Silverfield Way
- 3005 Silverfield Way
- 3025 Silverfield Way
- 3035 Silverfield Way
- 3094 Goldfield Dr
- 3001 Goldfield Dr
- 3045 Goldfield Dr
- 2995 Goldfield Dr
- 3051 Goldfield Dr
- 0 Goldfield Dr
- 2955 Goldfield Dr
