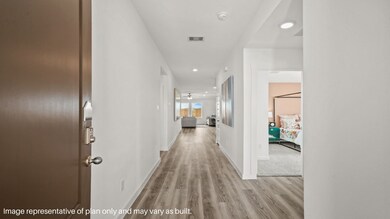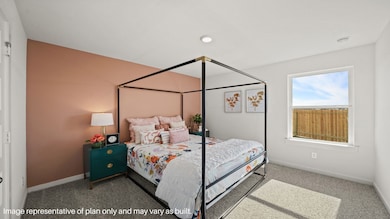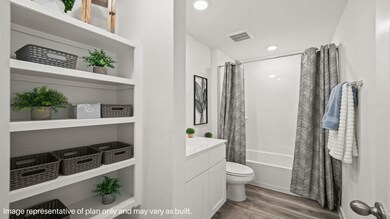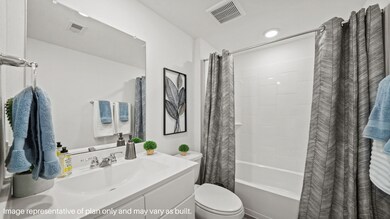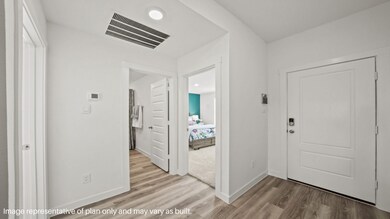
3020 Snowy Egret Dr Texas City, TX 77590
Outlying Texas City NeighborhoodEstimated payment $1,808/month
Highlights
- New Construction
- Traditional Architecture
- Community Pool
- Deck
- Granite Countertops
- Home Office
About This Home
The Cali plan is a one-story home featuring 4 bedrooms, 2 baths, and 2 car garage. The long foyer with an entry coat closet leads to the open concept kitchen and breakfast area. The kitchen includes a breakfast bar with beautiful counter tops, stainless steel appliances, walk in corner pantry and opens to the family room. The primary suite features a sloped ceiling and attractive primary bath with dual vanities, water closet and spacious walk-in closet. The standard rear covered patio is located off the breakfast area. This home includes full front yard sod, as well as our HOME IS CONNECTED base package which includes the Alexa Voice control, Front Doorbell, Front Door Deadbolt Lock, Home Hub, Light Switch, and Thermostat.
Home Details
Home Type
- Single Family
Year Built
- Built in 2024 | New Construction
Lot Details
- 7,080 Sq Ft Lot
- Back Yard Fenced
HOA Fees
- $38 Monthly HOA Fees
Parking
- 2 Car Attached Garage
Home Design
- Traditional Architecture
- Brick Exterior Construction
- Slab Foundation
- Composition Roof
- Cement Siding
Interior Spaces
- 1,796 Sq Ft Home
- 1-Story Property
- Family Room Off Kitchen
- Home Office
- Security System Leased
- Electric Dryer Hookup
Kitchen
- Breakfast Bar
- Walk-In Pantry
- Gas Oven
- Gas Range
- Microwave
- Dishwasher
- Granite Countertops
- Disposal
Flooring
- Carpet
- Tile
Bedrooms and Bathrooms
- 4 Bedrooms
- 2 Full Bathrooms
- Double Vanity
- Separate Shower
Eco-Friendly Details
- Energy-Efficient Windows with Low Emissivity
- Energy-Efficient HVAC
Outdoor Features
- Deck
- Covered Patio or Porch
Schools
- Roosevelt-Wilson Elementary School
- Blocker Middle School
- Texas City High School
Utilities
- Central Heating and Cooling System
- Heating System Uses Gas
Listing and Financial Details
- Seller Concessions Offered
Community Details
Overview
- Heron's Landing Community Assoc Association
- Built by D.R. Horton
- Pelican Pointe Subdivision
Recreation
- Community Pool
Map
Home Values in the Area
Average Home Value in this Area
Property History
| Date | Event | Price | Change | Sq Ft Price |
|---|---|---|---|---|
| 05/19/2025 05/19/25 | Pending | -- | -- | -- |
| 05/13/2025 05/13/25 | Price Changed | $274,990 | -2.5% | $153 / Sq Ft |
| 04/25/2025 04/25/25 | Price Changed | $281,990 | -6.0% | $157 / Sq Ft |
| 04/22/2025 04/22/25 | Price Changed | $299,990 | -2.3% | $167 / Sq Ft |
| 03/19/2025 03/19/25 | Price Changed | $306,990 | -0.3% | $171 / Sq Ft |
| 02/11/2025 02/11/25 | For Sale | $307,990 | -- | $171 / Sq Ft |
Similar Homes in the area
Source: Houston Association of REALTORS®
MLS Number: 59347521
- 1126 Sandhill Crane Dr
- Gaven Plan at Pelican Pointe
- Lakeway Plan at Pelican Pointe
- Easton Plan at Pelican Pointe
- Harris Plan at Pelican Pointe
- Cali Plan at Pelican Pointe
- Baxtor Plan at Pelican Pointe
- 1118 Sandhill Crane Dr
- 3019 Scarlet Ibis Dr
- 3013 Snowy Egret Dr
- 1130 Sandhill Crane Dr
- 1114 Sandhill Crane Dr
- 3022 Scarlet Ibis Dr
- 3014 Scarlet Ibis
- 2701 11th St N
- 1418 26th Ave N
- 706 Laughing Gull Ln
- 629 Pelican Harbour Dr
- 933 Mainland Dr
- 828 23rd Ave N

