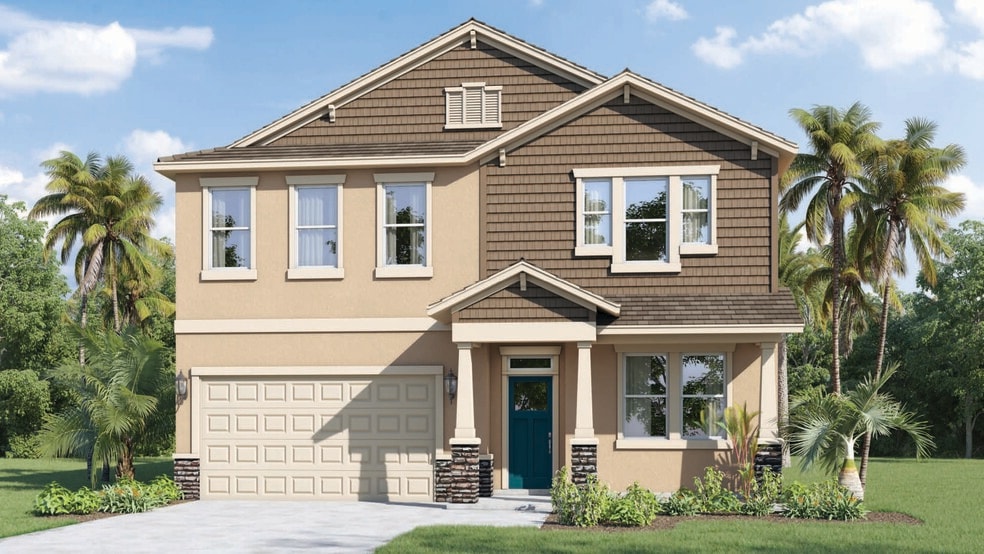
Estimated payment starting at $3,048/month
Highlights
- Community Cabanas
- New Construction
- Gated Community
- Fitness Center
- Primary Bedroom Suite
- Bonus Room
About This Floor Plan
Welcome to Archers Mill, a new home community in the vibrant city of Ormond Beach. This community located just north of Daytona Beach, is currently offering 6 floorplans single-story floorplans with 2 to 4 bedrooms, up to 3 and a half bathrooms, and 2-3 car garages. As you step inside the homes, you'll immediately notice the beautiful finishes throughout and the RevWood flooring. Spacious layouts offer a variety of livable spaces to enjoy entertaining. Kitchens boast 42 upper cabinetry, quartz countertops, and stainless-steel appliances, making it a chef's dream. You'll enjoy low maintenance living as lawncare is included. Plus, homes in this neighborhood also come equipped with smart home technology, allowing you to easily control your home. Whether it's adjusting the temperature or turning on the lights, convenience is at your fingertips. The community offers a variety of homesites including conservation views with surrounding lush landscaping. Residents will also enjoy an abundance of nearby nature trails and recreation. The gated community offers a variety of homesites including oversized and conservation and water views. Residents will also enjoy a sparkling community pool, clubhouse with fitness and pickle ball, children's playground and outdoor recreation spaces the whole family will love. With its spacious layout, enjoyable amenities, and prime location, Archers Mill is truly a gem. Don't miss out on the opportunity to make it your own. Schedule a tour today!
Sales Office
| Monday |
10:00 AM - 6:00 PM
|
| Tuesday |
10:00 AM - 6:00 PM
|
| Wednesday |
12:00 PM - 6:00 PM
|
| Thursday |
10:00 AM - 6:00 PM
|
| Friday |
10:00 AM - 6:00 PM
|
| Saturday |
10:00 AM - 6:00 PM
|
| Sunday |
12:00 PM - 6:00 PM
|
Home Details
Home Type
- Single Family
Parking
- 2 Car Attached Garage
- Front Facing Garage
- Secured Garage or Parking
Home Design
- New Construction
Interior Spaces
- 2-Story Property
- Family or Dining Combination
- Bonus Room
- Game Room
- Flex Room
- Luxury Vinyl Plank Tile Flooring
Kitchen
- Walk-In Pantry
- Stainless Steel Appliances
- Kitchen Island
- Quartz Countertops
- Disposal
- Kitchen Fixtures
Bedrooms and Bathrooms
- 5 Bedrooms
- Primary Bedroom Suite
- Walk-In Closet
- Powder Room
- Double Vanity
- Secondary Bathroom Double Sinks
- Private Water Closet
- Bathroom Fixtures
- Bathtub with Shower
- Walk-in Shower
Laundry
- Laundry Room
- Laundry on upper level
Outdoor Features
- Lanai
- Front Porch
Utilities
- Smart Home Wiring
Community Details
Recreation
- Pickleball Courts
- Sport Court
- Community Playground
- Fitness Center
- Community Cabanas
- Community Pool
- Dog Park
Additional Features
- Lawn Maintenance Included
- Gated Community
Map
Other Plans in Archers Mill
About the Builder
- Archers Mill
- 3309 Arch Ave
- 3361 Arch Ave
- Fountain View
- 1374 Morning Walk Dr
- 1378 Morning Walk Dr
- 1382 Morning Walk Dr
- 1116 Bradford Park Dr
- 1122 Bradford Park Dr
- 1120 Bradford Park Dr
- 1118 Bradford Park Dr
- 1124 Bradford Park Dr
- 1381 Morning Walk Dr
- 572 Brookhaven Trail
- 1391 Morning Walk Dr
- 0 Cliffhaven Ct Unit MFRO6287586
- 0 Cliffhaven Ct Unit 1216220
- 0 Cliffhaven Ct Unit 1211335
- 1619 Houmas St
- 1618 Houmas St
