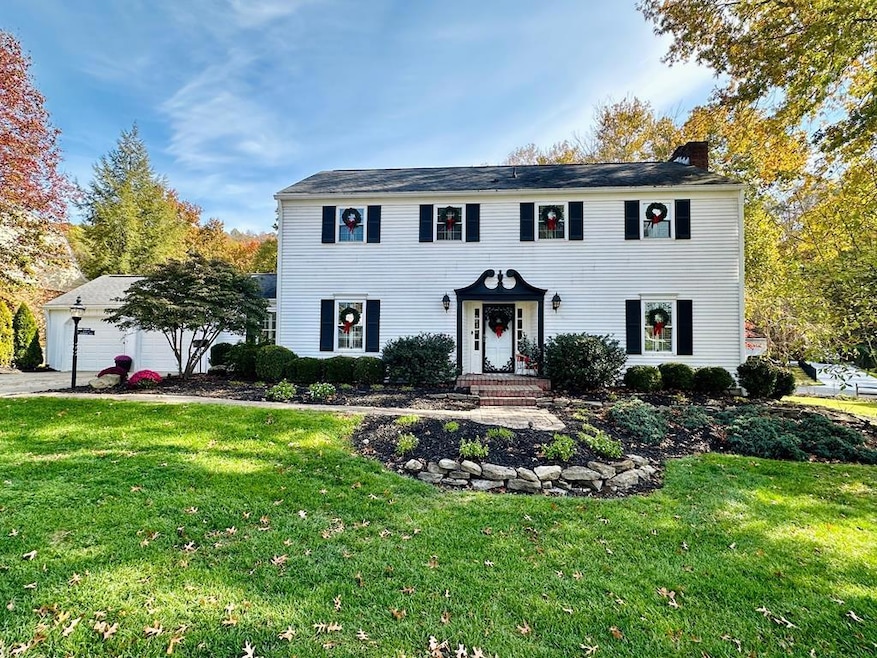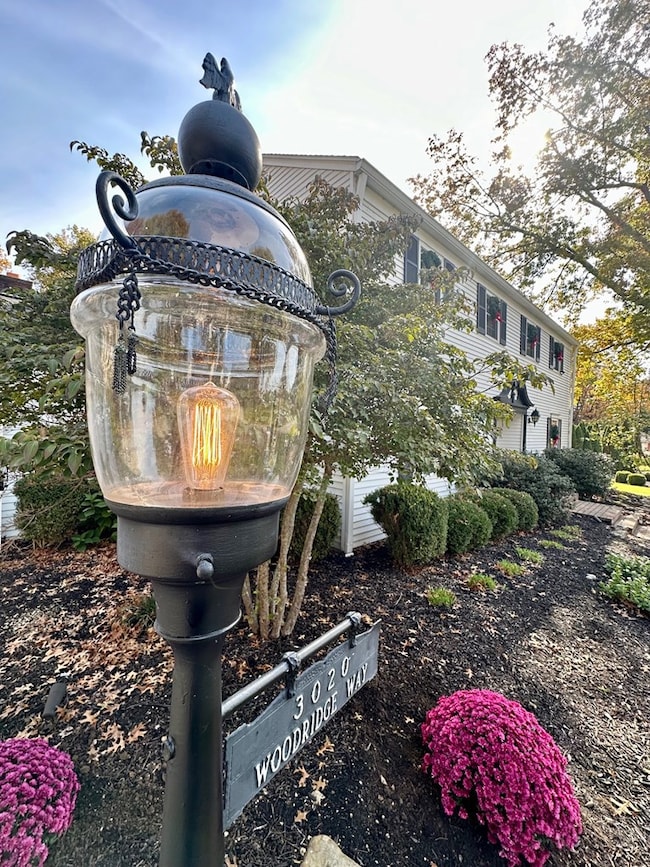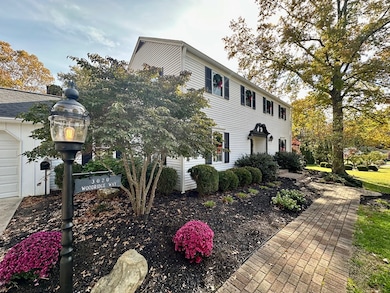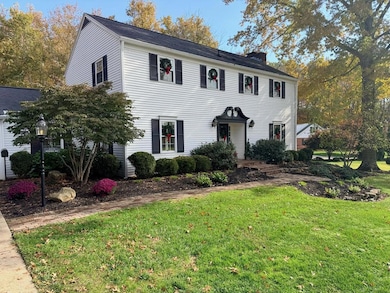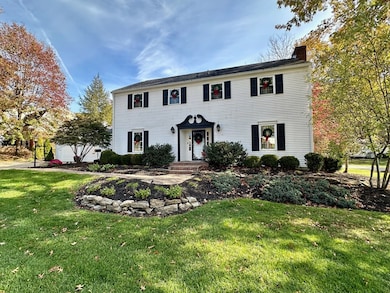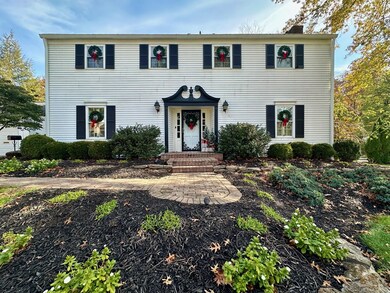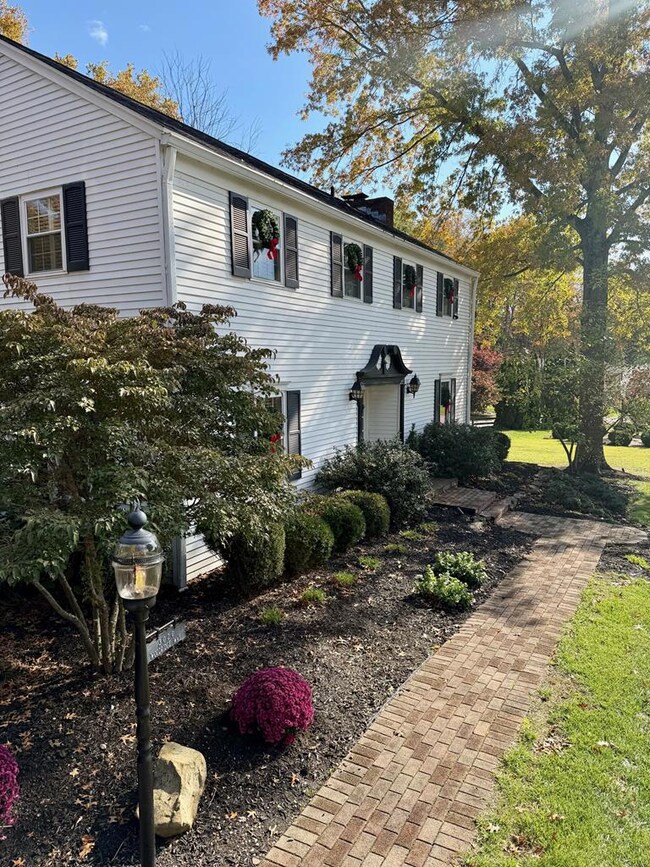3020 Woodridge Way Portsmouth, OH 45662
Estimated payment $2,482/month
Highlights
- Above Ground Pool
- Vaulted Ceiling
- 3 Fireplaces
- 0.38 Acre Lot
- Wood Flooring
- Corner Lot
About This Home
Welcome to this two-story colonial home, offering over 3,000 square feet, 4 bedrooms, 2 full baths, and 2 half baths. Entertain in style, in the custom-designed kitchen and dining area, featuring Cambria quartz and a spacious island. The main level showcases beautiful white oak hardwood, a formal living room, an expansive family room, complete with a vaulted ceiling, custom built-ins, and gas fireplace. The sunroom is the perfect spot for enjoying your morning coffee or a quiet evening. The outdoor living space is a true highlight of this home, situated on over a third of an acre, the yard offers plenty of space for outdoor activities. The beautifully designed landscaping is maintained by a Bluebird irrigation system and accentuated with outdoor lighting for added evening ambiance. The finished basement provides additional living space, perfect for a rec room or an extra bedroom. This home seamlessly blends classic colonial charm with modern updates, making it a must-see for buyers.
Home Details
Home Type
- Single Family
Est. Annual Taxes
- $3,273
Year Built
- Built in 1964
Lot Details
- 0.38 Acre Lot
- Poultry Coop
- Corner Lot
Parking
- 2 Car Attached Garage
- Garage Door Opener
- Gravel Driveway
- Open Parking
Home Design
- Asphalt Roof
- Aluminum Siding
Interior Spaces
- 3,138 Sq Ft Home
- 2-Story Property
- Vaulted Ceiling
- Ceiling Fan
- Skylights
- 3 Fireplaces
- Double Pane Windows
- Family Room
- Living Room
- Dining Room
- Wood Flooring
- Partially Finished Basement
- Basement Fills Entire Space Under The House
- Home Security System
Kitchen
- Built-In Oven
- Built-In Range
- Built-In Microwave
- Dishwasher
Bedrooms and Bathrooms
- 4 Bedrooms
- Walk-In Closet
Outdoor Features
- Above Ground Pool
- Covered Patio or Porch
- Exterior Lighting
- Outbuilding
Utilities
- Central Air
- Heating System Uses Natural Gas
- 200+ Amp Service
- Gas Available
- Gas Water Heater
- Cable TV Available
Community Details
- No Home Owners Association
Listing and Financial Details
- Assessor Parcel Number 331382
Map
Home Values in the Area
Average Home Value in this Area
Tax History
| Year | Tax Paid | Tax Assessment Tax Assessment Total Assessment is a certain percentage of the fair market value that is determined by local assessors to be the total taxable value of land and additions on the property. | Land | Improvement |
|---|---|---|---|---|
| 2024 | $3,273 | $76,040 | $21,260 | $54,780 |
| 2023 | $3,273 | $76,040 | $21,260 | $54,780 |
| 2022 | $3,563 | $76,040 | $21,260 | $54,780 |
| 2021 | $3,107 | $69,370 | $20,110 | $49,260 |
| 2020 | $3,106 | $69,370 | $20,110 | $49,260 |
| 2019 | $2,996 | $66,580 | $20,110 | $46,470 |
| 2018 | $2,901 | $66,580 | $20,110 | $46,470 |
| 2017 | $2,898 | $66,580 | $20,110 | $46,470 |
| 2016 | $4,423 | $63,790 | $20,110 | $43,680 |
| 2015 | $2,771 | $63,790 | $20,110 | $43,680 |
| 2013 | $2,645 | $63,790 | $20,110 | $43,680 |
Property History
| Date | Event | Price | List to Sale | Price per Sq Ft |
|---|---|---|---|---|
| 11/02/2025 11/02/25 | For Sale | $419,000 | -- | $134 / Sq Ft |
Purchase History
| Date | Type | Sale Price | Title Company |
|---|---|---|---|
| Fiduciary Deed | $339,000 | Bestitle Agency | |
| Warranty Deed | -- | -- |
Mortgage History
| Date | Status | Loan Amount | Loan Type |
|---|---|---|---|
| Open | $332,859 | FHA |
Source: Greater Portsmouth Area Board of REALTORS®
MLS Number: 154104
APN: 33-1382.000
- 2845 Ridgeway Rd
- 3030 N Hill Rd
- 2732 S Willow Way
- 2738 Grandview Ave
- 1727 Coles Blvd
- 3027 Michigan Ave
- 2136 27th St
- 3420 Sheridan Rd
- 3353 Old Post Rd
- 2632 Grandview Ave
- 2544 Russell Rd
- 3503 Orchard Dr
- 2824 Sherman Rd
- 1514 Hawthorn Dr
- 3651 Sheridan Rd
- 2430 Summit St
- 2710 Gilbert Ave
- 2315 Micklethwaite Rd
- 2233 Timlin Rd
- 2108 Summit St
