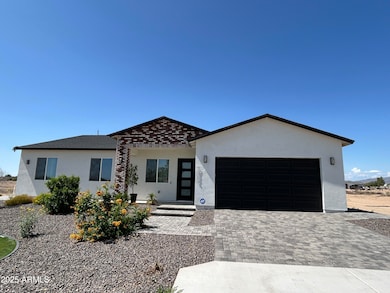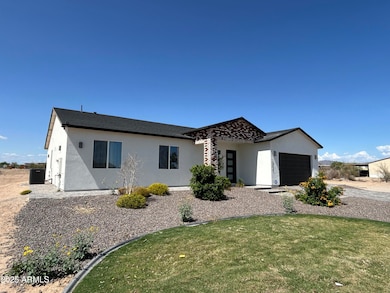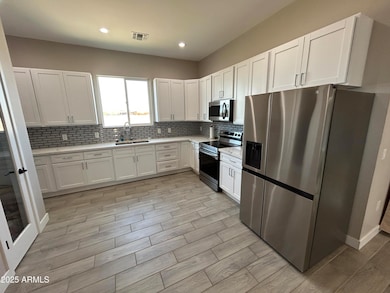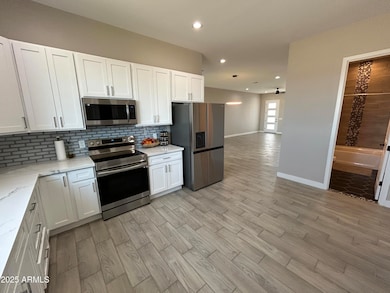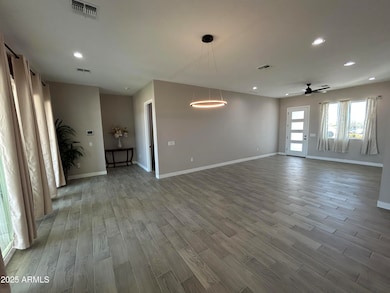30206 W Portland St Buckeye, AZ 85396
Highlights
- RV Gated
- Granite Countertops
- Double Pane Windows
- Mountain View
- No HOA
- Double Vanity
About This Home
Welcome to this stunning custom home nestled on a spacious one-acre lot, offering a perfect blend of elegance, functionality, and modern comfort. From the moment you step inside, you'll notice the seamless tile flooring that extends throughout the home, creating a sleek and cohesive look. The kitchen is a chef's dream, featuring gleaming quartz countertops, stainless steel appliances, and upgraded white shaker cabinets that add a timeless appeal. The open-concept living spaces are thoughtfully designed with recessed lighting and ceiling fans in every room, providing comfort and style in equal measure. Retreat to the luxurious primary suite, where you'll find a spa-like bathroom with a walk-in tile shower, a separate soaking tub, and raised vanities that enhance the sense of space and sophistication. A large walk-in closet offers ample storage and convenience. Each bathroom is appointed with quartz countertops and finished with tile wainscoting in the showers for a clean, refined look. Step outside to enjoy the covered patio, ideal for entertaining or relaxing in the privacy of your expansive backyard. The home also includes an oversized garage with durable epoxy flooring, complemented by a concrete paver driveway that adds to the home's exceptional curb appeal. This property is truly a rare find, offering custom design and premium finishes in a serene, spacious setting.
Home Details
Home Type
- Single Family
Est. Annual Taxes
- $427
Year Built
- Built in 2024
Lot Details
- 1.06 Acre Lot
- Desert faces the front of the property
Parking
- 2 Car Garage
- RV Gated
Home Design
- Wood Frame Construction
- Tile Roof
- Stucco
Interior Spaces
- 2,253 Sq Ft Home
- 1-Story Property
- Double Pane Windows
- Tile Flooring
- Mountain Views
Kitchen
- Built-In Microwave
- Granite Countertops
Bedrooms and Bathrooms
- 5 Bedrooms
- Primary Bathroom is a Full Bathroom
- 3 Bathrooms
- Double Vanity
Laundry
- Dryer
- Washer
Schools
- Palo Verde Elementary School
- Buckeye Union High School
Utilities
- Central Air
- Heating Available
- Septic Tank
Community Details
- No Home Owners Association
- Built by Custom
- West Phoenix Estates Unit 12 Subdivision
Listing and Financial Details
- Property Available on 6/17/25
- $55 Move-In Fee
- 12-Month Minimum Lease Term
- $55 Application Fee
- Tax Lot 662
- Assessor Parcel Number 504-15-389
Map
Source: Arizona Regional Multiple Listing Service (ARMLS)
MLS Number: 6880697
APN: 504-15-389
- 30138 W Roosevelt St
- 30222 W Roosevelt St
- 30047 W Latham St
- 23536 W Roosevelt St Unit 69
- 22802 W Roosevelt St Unit 210
- 30317 W Roosevelt St
- 29935 W Roosevelt St
- 30446 W Portland St
- 29825 W Bellview St
- 1232 N 299th Ave
- 0 N Ave Unit Q, P
- 30632 W Roosevelt St Unit 440
- 29923 W Taylor St
- 30634 W Latham St
- 29923 W Melvin St
- 504 N 297th Ln
- 0 W Van Buren St Unit 6888347
- 0 S Johnson Rd Unit 70 6800512
- 30938 W Lynwood St
- 00000 W Van Buren St
- 3112 N 303rd Dr
- 3021 N 306th Ln
- 30041 W Earll Dr
- 29946 W Avalon Dr
- 30242 W Earll Dr
- 30254 W Earll Dr
- 30268 W Sheila Ln
- 30968 W Monterey Ave
- 29490 W Mitchell Ave
- 29539 W Whitton Ave
- 31043 W Mitchell Dr
- 30461 W Picadilly Rd
- 29426 W Weldon Ave
- 3713 N 292nd Ln
- 31024 W Weldon Ave
- 31037 W Fairmount Ave
- 31000 W Fairmount Ave
- 30724 W Amelia Ave
- 30928 W Picadilly Rd
- 30960 W Amelia Ave

