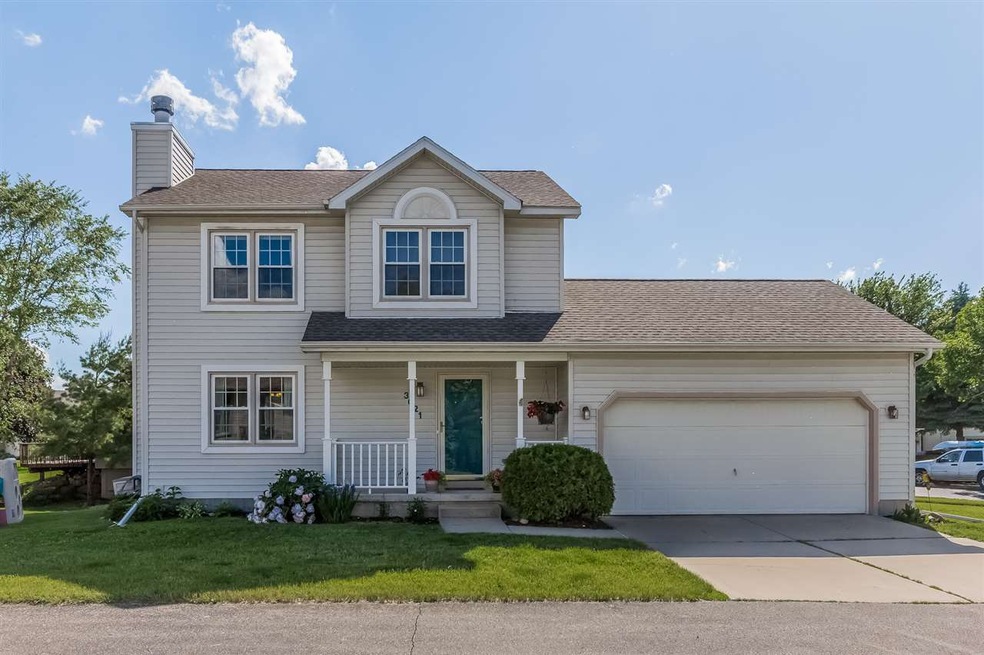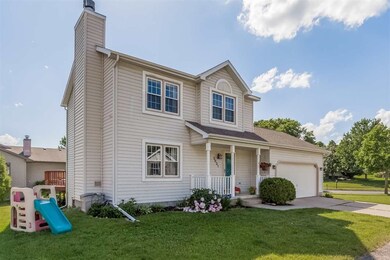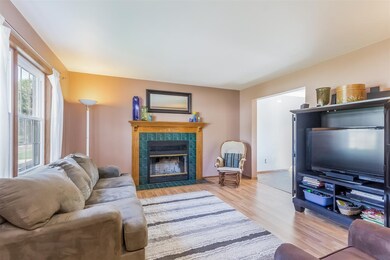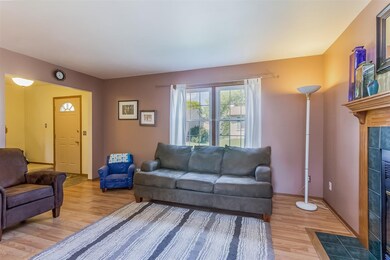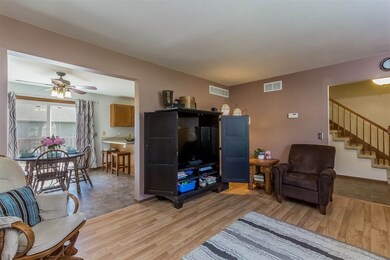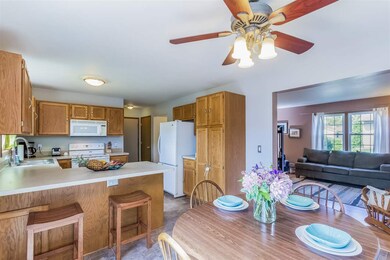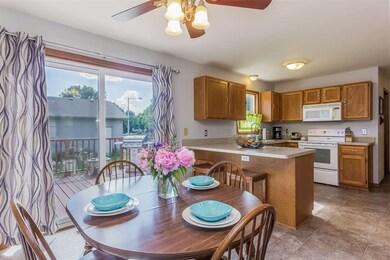
3021 Artesian Ln Madison, WI 53713
Highlights
- Colonial Architecture
- Wood Flooring
- Cul-De-Sac
- Deck
- Corner Lot
- 2 Car Attached Garage
About This Home
As of May 2021Sweet, well-maintained home in idyllic & super convenient neighborhood! Best of both worlds - zip to downtown in minutes yet steps away from Indian Springs Park & the Capital City Bike Trail! Easy living floor plan with room to expand in the exposed lower level with rough-in for future bathroom! Bright and airy throughout with all new windows! Great, sunny yard w/ perennial gardens started for you! Enjoy this summer with family BBQ's on your awesome deck!
Last Agent to Sell the Property
Stark Company, REALTORS License #53579-90 Listed on: 05/27/2016

Last Buyer's Agent
Sarah Dermody
South Central Non-Member License #81088-94
Home Details
Home Type
- Single Family
Est. Annual Taxes
- $4,044
Year Built
- Built in 1994
Lot Details
- 5,663 Sq Ft Lot
- Cul-De-Sac
- Corner Lot
- Property is zoned PD
Home Design
- Colonial Architecture
- Poured Concrete
- Vinyl Siding
Interior Spaces
- 1,305 Sq Ft Home
- 2-Story Property
- Wood Burning Fireplace
- Wood Flooring
Kitchen
- Breakfast Bar
- Oven or Range
- Microwave
- Dishwasher
- Disposal
Bedrooms and Bathrooms
- 3 Bedrooms
- Walk Through Bedroom
- Walk-In Closet
Laundry
- Laundry on lower level
- Dryer
- Washer
Basement
- Basement Fills Entire Space Under The House
- Sump Pump
- Stubbed For A Bathroom
- Basement Windows
Parking
- 2 Car Attached Garage
- Garage Door Opener
Schools
- Allis Elementary School
- Sennett Middle School
- Lafollette High School
Utilities
- Forced Air Cooling System
- Water Softener
- Cable TV Available
Additional Features
- Deck
- Property is near a bus stop
Community Details
- Indian Springs Subdivision
Ownership History
Purchase Details
Home Financials for this Owner
Home Financials are based on the most recent Mortgage that was taken out on this home.Purchase Details
Home Financials for this Owner
Home Financials are based on the most recent Mortgage that was taken out on this home.Purchase Details
Home Financials for this Owner
Home Financials are based on the most recent Mortgage that was taken out on this home.Purchase Details
Home Financials for this Owner
Home Financials are based on the most recent Mortgage that was taken out on this home.Similar Homes in Madison, WI
Home Values in the Area
Average Home Value in this Area
Purchase History
| Date | Type | Sale Price | Title Company |
|---|---|---|---|
| Warranty Deed | $269,000 | None Available | |
| Warranty Deed | $195,000 | Knight Barry Title Svcs Llc | |
| Interfamily Deed Transfer | -- | None Available | |
| Warranty Deed | $194,500 | None Available |
Mortgage History
| Date | Status | Loan Amount | Loan Type |
|---|---|---|---|
| Open | $179,000 | New Conventional | |
| Previous Owner | $31,000 | New Conventional | |
| Previous Owner | $29,500 | Credit Line Revolving | |
| Previous Owner | $156,000 | Adjustable Rate Mortgage/ARM | |
| Previous Owner | $152,000 | New Conventional | |
| Previous Owner | $176,400 | Unknown | |
| Previous Owner | $194,500 | Purchase Money Mortgage |
Property History
| Date | Event | Price | Change | Sq Ft Price |
|---|---|---|---|---|
| 05/27/2021 05/27/21 | Sold | $269,000 | +1.5% | $206 / Sq Ft |
| 05/06/2021 05/06/21 | Pending | -- | -- | -- |
| 04/30/2021 04/30/21 | For Sale | $264,900 | -1.5% | $203 / Sq Ft |
| 04/21/2021 04/21/21 | Off Market | $269,000 | -- | -- |
| 04/17/2021 04/17/21 | For Sale | $259,900 | +33.3% | $199 / Sq Ft |
| 07/28/2016 07/28/16 | Sold | $195,000 | -2.5% | $149 / Sq Ft |
| 06/07/2016 06/07/16 | Pending | -- | -- | -- |
| 05/27/2016 05/27/16 | For Sale | $199,900 | -- | $153 / Sq Ft |
Tax History Compared to Growth
Tax History
| Year | Tax Paid | Tax Assessment Tax Assessment Total Assessment is a certain percentage of the fair market value that is determined by local assessors to be the total taxable value of land and additions on the property. | Land | Improvement |
|---|---|---|---|---|
| 2024 | $11,004 | $330,700 | $80,000 | $250,700 |
| 2023 | $5,181 | $306,200 | $74,100 | $232,100 |
| 2021 | $4,889 | $245,500 | $60,700 | $184,800 |
| 2020 | $4,742 | $223,200 | $60,700 | $162,500 |
| 2019 | $4,453 | $210,600 | $57,300 | $153,300 |
| 2018 | $4,252 | $200,600 | $54,600 | $146,000 |
| 2017 | $4,327 | $194,800 | $54,600 | $140,200 |
| 2016 | $4,104 | $180,800 | $49,600 | $131,200 |
| 2015 | $4,044 | $172,100 | $47,300 | $124,800 |
| 2014 | $3,960 | $172,100 | $47,300 | $124,800 |
| 2013 | $4,083 | $168,700 | $47,300 | $121,400 |
Agents Affiliated with this Home
-

Seller's Agent in 2021
Judy Acker Maly
RE/MAX
(608) 212-2000
705 Total Sales
-

Buyer's Agent in 2021
Karl Tsering
Keller Williams Realty
(608) 334-9956
103 Total Sales
-

Seller's Agent in 2016
Anna Trull
Stark Company, REALTORS
(608) 206-5010
143 Total Sales
-
S
Buyer's Agent in 2016
Sarah Dermody
South Central Non-Member
Map
Source: South Central Wisconsin Multiple Listing Service
MLS Number: 1777707
APN: 0609-012-0313-7
- 1 Kiowa Ct
- 750 Engelhart Dr
- 2825 Warner St
- 2747 Ski Ln
- 1010 N Sunnyvale Ln Unit D
- 1002 N Sunnyvale Ln Unit I
- 1002 N Sunnyvale Ln Unit B
- 726 Moorland Rd
- 2727 Ski Ln
- 380 Munn Rd
- 2991 County Road Mm
- 84 Bel-Aire Dr Unit 100
- 52 Bel-Aire Dr Unit 87
- 77 Hollywood Dr Unit 183
- 2952 Parsnip Dr
- 62 Hollywood Dr Unit 307
- 32 Bel-Aire Dr Unit 74
- 64 Hollywood Dr Unit 308
- 34 Bel-Aire Dr Unit 78
- 2932 Parsnip Dr
