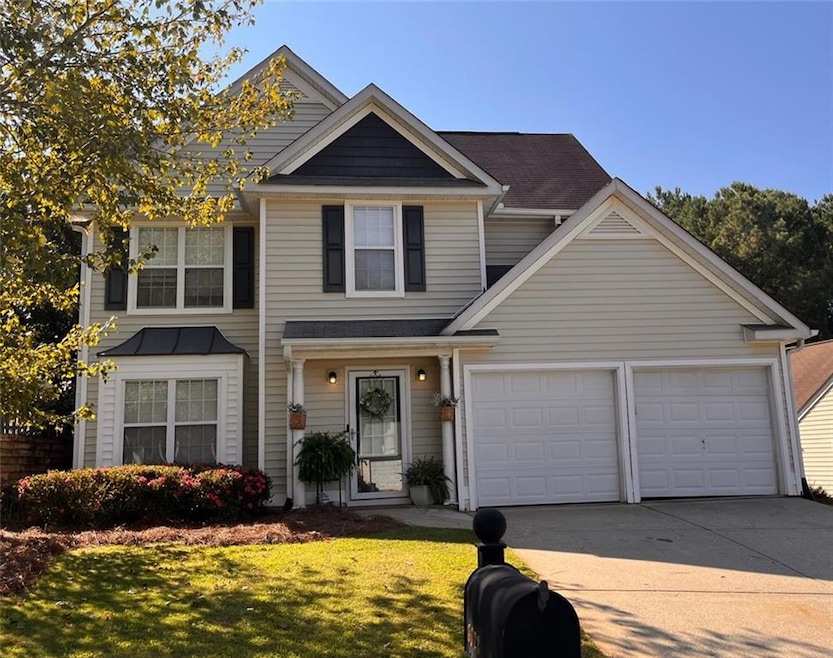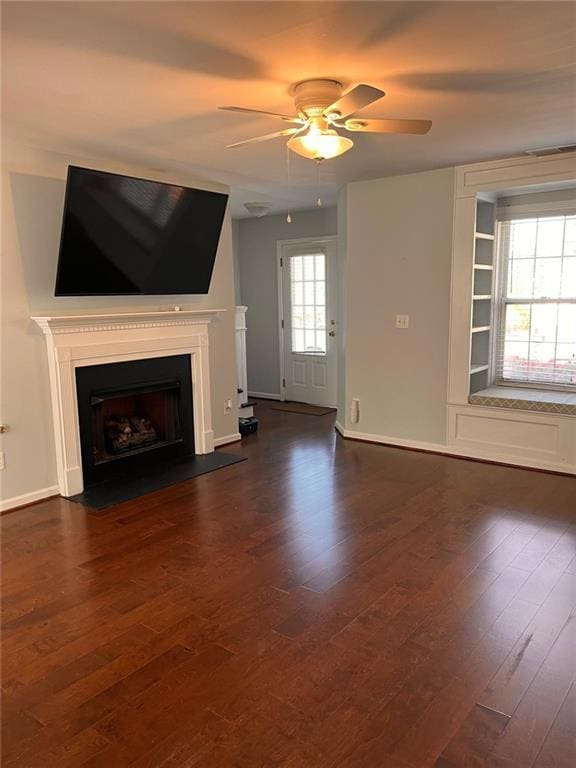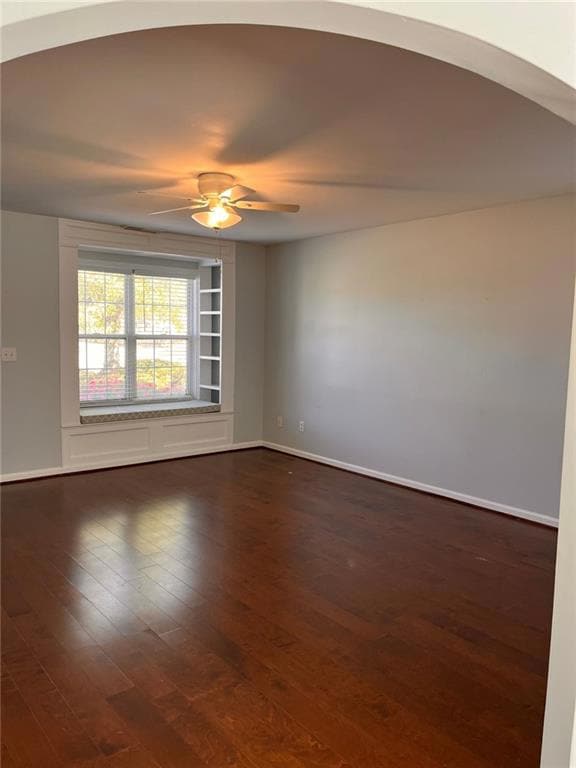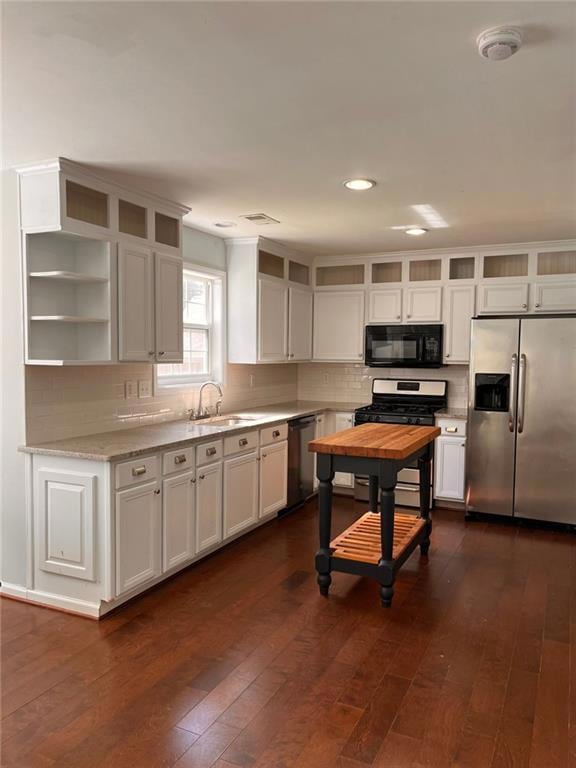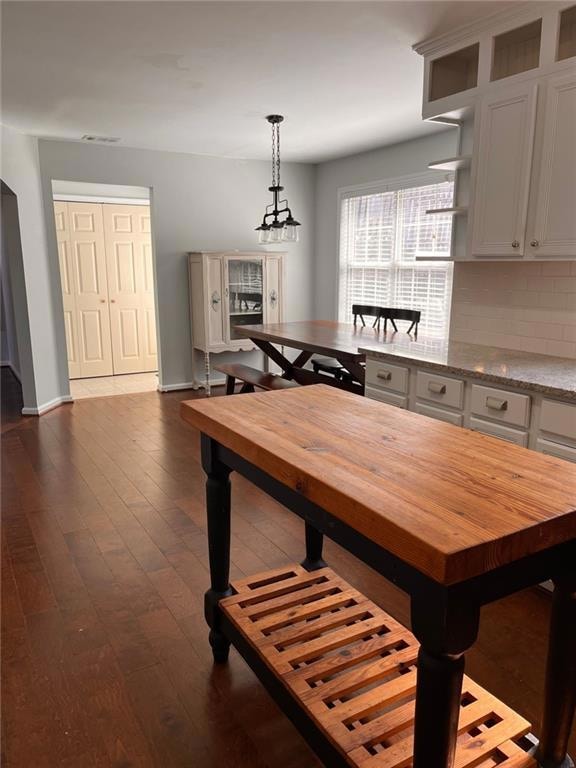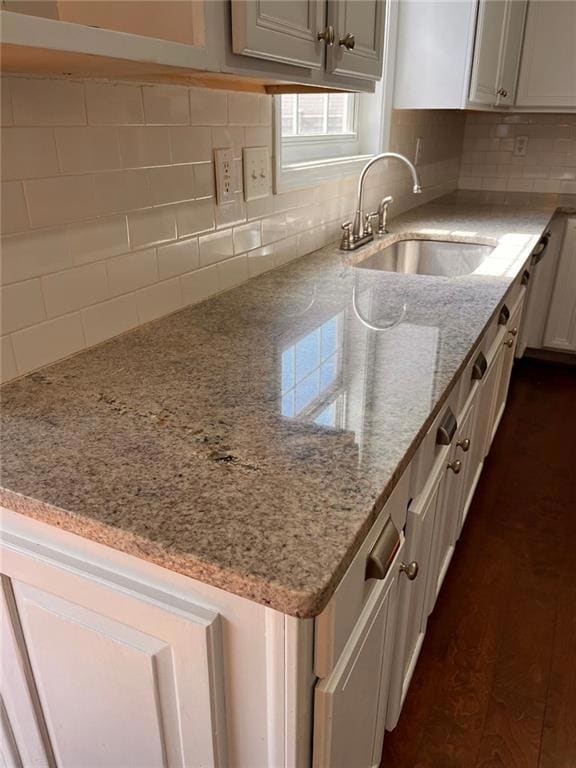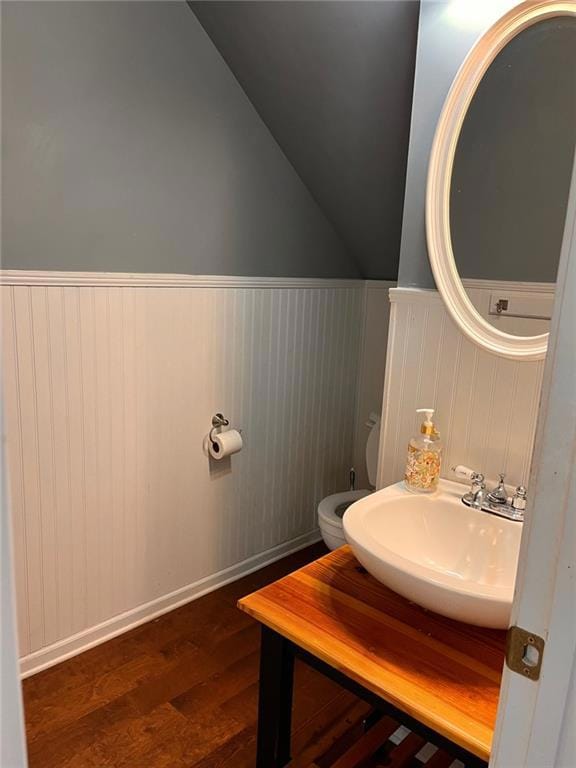3021 Heatherbrook Trace Canton, GA 30114
Sutallee NeighborhoodEstimated payment $2,544/month
Highlights
- Fitness Center
- Open-Concept Dining Room
- Traditional Architecture
- Sixes Elementary School Rated A
- Clubhouse
- Wood Flooring
About This Home
Presenting this adorable home with a spacious backyard in the sought-after BridgeMill community where modern updates meet timeless charm! This 2 story, 3 bedroom 2.5 bath home has been beautifully refreshed, creating a true move-in-ready retreat.
Step inside to discover hardwood flooring throughout, fresh interior paint, and stylish light fixtures that bring warmth and brightness to every room.
The open-concept kitchen is a stand out feature with a stainless steel oven, upgraded cabinetry, and sleek granite countertops. Perfect for both everyday cooking and entertaining.
The primary suite impresses with its en-suite bath. Check out those gorgeous tile floors! There are two additional rooms and another full bathroom upstairs.
Step outside to a fenced backyard offering privacy and space for play, gardening, or simply enjoying a peaceful morning coffee.
As a resident of the prestigious BridgeMill community, you will have access to one of the area’s most desirable amenity packages. Join the BridgeMill Athletic Club, featuring a championship 18-hole golf course with clubhouse dining, a 2-acre swim park, tennis courts, a full fitness facility with classes, and year-round community events for all ages.
Centrally located near Canton and Downtown Woodstock, and just minutes from Lake Allatoona, this home combines the best of comfort, convenience, and community. Thoughtfully designed, and perfectly located in the prestigious Cherokee County School District. Schedule your tour today!
Home Details
Home Type
- Single Family
Est. Annual Taxes
- $3,818
Year Built
- Built in 2002
Lot Details
- 6,534 Sq Ft Lot
- Landscaped
- Private Yard
- Back and Front Yard
HOA Fees
- $17 Monthly HOA Fees
Parking
- 2 Car Garage
- Parking Accessed On Kitchen Level
- Front Facing Garage
- Garage Door Opener
- Driveway
Home Design
- Traditional Architecture
- Cottage
- Slab Foundation
- Shingle Roof
- Vinyl Siding
Interior Spaces
- 1,510 Sq Ft Home
- 2-Story Property
- Bookcases
- Gas Log Fireplace
- Open-Concept Dining Room
- Wood Flooring
- Neighborhood Views
- Laundry on main level
Kitchen
- Gas Range
- Microwave
- Dishwasher
- Kitchen Island
- Stone Countertops
- White Kitchen Cabinets
- Disposal
Bedrooms and Bathrooms
- 3 Bedrooms
- Walk-In Closet
- Separate Shower in Primary Bathroom
- Soaking Tub
Schools
- Sixes Elementary School
- Freedom - Cherokee Middle School
- Woodstock High School
Utilities
- Central Heating and Cooling System
- Phone Available
- Cable TV Available
Additional Features
- Patio
- Property is near schools
Listing and Financial Details
- Assessor Parcel Number 15N02C 209
Community Details
Overview
- Association Phone (770) 345-1888
- Bridgemill Subdivision
Amenities
- Clubhouse
Recreation
- Tennis Courts
- Fitness Center
- Community Pool
Map
Home Values in the Area
Average Home Value in this Area
Tax History
| Year | Tax Paid | Tax Assessment Tax Assessment Total Assessment is a certain percentage of the fair market value that is determined by local assessors to be the total taxable value of land and additions on the property. | Land | Improvement |
|---|---|---|---|---|
| 2025 | $3,917 | $149,148 | $30,000 | $119,148 |
| 2024 | $3,778 | $145,372 | $30,000 | $115,372 |
| 2023 | $3,647 | $140,356 | $30,000 | $110,356 |
| 2022 | $2,833 | $107,784 | $24,000 | $83,784 |
| 2021 | $2,586 | $91,088 | $20,000 | $71,088 |
| 2020 | $2,497 | $87,876 | $20,000 | $67,876 |
| 2019 | $2,160 | $76,000 | $17,600 | $58,400 |
| 2018 | $1,995 | $69,800 | $16,400 | $53,400 |
| 2017 | $1,883 | $163,400 | $14,800 | $50,560 |
| 2016 | $1,753 | $150,500 | $13,600 | $46,600 |
| 2015 | $1,749 | $154,500 | $13,600 | $48,200 |
| 2014 | $1,650 | $145,800 | $12,000 | $46,320 |
Property History
| Date | Event | Price | List to Sale | Price per Sq Ft | Prior Sale |
|---|---|---|---|---|---|
| 10/24/2025 10/24/25 | Price Changed | $419,000 | -1.2% | $277 / Sq Ft | |
| 10/16/2025 10/16/25 | Price Changed | $424,000 | -1.2% | $281 / Sq Ft | |
| 10/02/2025 10/02/25 | For Sale | $429,000 | +186.0% | $284 / Sq Ft | |
| 03/31/2015 03/31/15 | Sold | $150,000 | -6.3% | $99 / Sq Ft | View Prior Sale |
| 03/01/2015 03/01/15 | Pending | -- | -- | -- | |
| 11/17/2014 11/17/14 | For Sale | $160,000 | -- | $106 / Sq Ft |
Purchase History
| Date | Type | Sale Price | Title Company |
|---|---|---|---|
| Warranty Deed | $150,000 | -- | |
| Deed | $141,900 | -- |
Mortgage History
| Date | Status | Loan Amount | Loan Type |
|---|---|---|---|
| Open | $120,000 | New Conventional | |
| Previous Owner | $139,707 | FHA |
Source: First Multiple Listing Service (FMLS)
MLS Number: 7660976
APN: 15N02C-00000-209-000
- 3018 Heatherbrook Trace
- 3008 Heatherbrook Trace Unit 2B
- 552 Steels Bridge Rd
- 1059 Bridgemill Ave
- 211 Parc Dr
- 164 Henley St
- 160 Henley St Unit 15
- 160 Henley St
- 331 Laurel Glen Crossing
- Jasper II Plan at Cambridge at Steels Bridge
- Newton II Plan at Cambridge at Steels Bridge
- Fulton II Plan at Cambridge at Steels Bridge
- Brookwood Plan at Cambridge at Steels Bridge
- Tifton II Plan at Cambridge at Steels Bridge
- 238 Parc Dr
- 109 Hale View Cir
- 515 Hickory Hills Place
- 265 Parc Dr
- 1000 Delta Dr
- 521 Autumn Walk
- 117 Chickory Ln
- 2008 Greenhill Pass
- 1247 Wooten Dr Unit 1247
- 204 Red Fox Ct
- 505 Windward Way
- 1000 Preston Glen Cir
- 914 Allatoona Rd
- 9008 Mallory Ln
- 151 Sunset Ln
- 163 Sunset Ln
- 3002 Fieldstream Way
- 2002 Fairbrook Ln Unit 2002 Basement Apt
- 10451 Bells Ferry Rd
- 2011 Aldbury Ln
- 903 Beaumont Ct
- 1013 Camden Ln
- 1213 Trout Dr
- 312 N Briar Ridge
- 223 Elmbrook Ln
