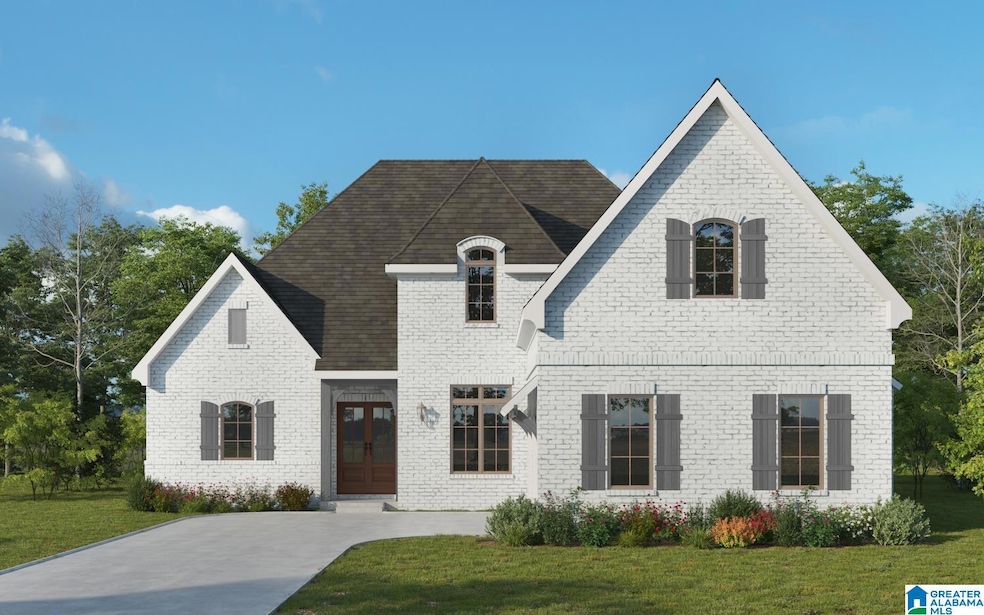
3021 Highland Village Ridge Birmingham, AL 35242
North Shelby County NeighborhoodEstimated payment $6,585/month
Total Views
7,905
4
Beds
4
Baths
3,357
Sq Ft
$298
Price per Sq Ft
Highlights
- Gated Community
- Mountain View
- Cathedral Ceiling
- Mt. Laurel Elementary School Rated A
- Covered Deck
- Wood Flooring
About This Home
HOME IS PRESENTLY UNDER CONSTRUCTION ON A VIEW LOT IN OUR VILLAGE AT HIGHLAND LAKES COMMUNITY. FEATURING 4 BEDROOMS, 2 UP AND TWO ON THE MAIN LEVEL WITH MAIN LEVEL AND BASEMENT PARKING. FOOTPRINT AND FROM ELEVATION IS AVAILABLE. CALL 205-533-5151 FOR DETAILS!!!
Home Details
Home Type
- Single Family
Year Built
- Built in 2025 | Under Construction
Lot Details
- 1,786 Sq Ft Lot
- Sprinkler System
HOA Fees
- $147 Monthly HOA Fees
Parking
- 4 Car Attached Garage
- Basement Garage
- Garage on Main Level
- Side Facing Garage
- Driveway
- On-Street Parking
- Off-Street Parking
Home Design
- HardiePlank Siding
- Four Sided Brick Exterior Elevation
Interior Spaces
- 1.5-Story Property
- Crown Molding
- Smooth Ceilings
- Cathedral Ceiling
- Recessed Lighting
- Gas Log Fireplace
- Family Room with Fireplace
- Dining Room
- Den
- Mountain Views
- Attic
Kitchen
- Electric Oven
- Gas Cooktop
- Built-In Microwave
- Dishwasher
- Solid Surface Countertops
- Disposal
Flooring
- Wood
- Carpet
- Tile
Bedrooms and Bathrooms
- 4 Bedrooms
- Primary Bedroom on Main
- Split Bedroom Floorplan
- Walk-In Closet
- 4 Full Bathrooms
- Garden Bath
- Separate Shower
- Linen Closet In Bathroom
Laundry
- Laundry Room
- Laundry on main level
- Washer and Electric Dryer Hookup
Unfinished Basement
- Basement Fills Entire Space Under The House
- Stubbed For A Bathroom
- Natural lighting in basement
Outdoor Features
- Covered Deck
- Covered Patio or Porch
Schools
- Mt Laurel Elementary School
- Oak Mountain Middle School
- Oak Mountain High School
Utilities
- Two cooling system units
- Forced Air Heating and Cooling System
- Two Heating Systems
- Heating System Uses Gas
- Underground Utilities
- Gas Water Heater
Listing and Financial Details
- Tax Lot 58
Community Details
Overview
Recreation
- Community Playground
- Community Pool
- Park
Security
- Gated Community
Map
Create a Home Valuation Report for This Property
The Home Valuation Report is an in-depth analysis detailing your home's value as well as a comparison with similar homes in the area
Home Values in the Area
Average Home Value in this Area
Property History
| Date | Event | Price | Change | Sq Ft Price |
|---|---|---|---|---|
| 08/07/2025 08/07/25 | For Sale | $999,900 | -- | $298 / Sq Ft |
Source: Greater Alabama MLS
Similar Homes in Birmingham, AL
Source: Greater Alabama MLS
MLS Number: 21427685
Nearby Homes
- 4063 Milners Crescent
- 1249 Highland Village Trail
- 1020 Grove Park Way Unit 1174
- 1009 Grove Park Way Unit 1188
- 4248 Milner Rd E
- 1114 Regent Park Dr
- 3012 Regent Park Cir
- 5016 Kelham Grove Cir
- 1052 Glendale Dr
- 1080 Hermitage Cir
- 2038 Stone Ridge Rd
- 4342 Milner Rd W
- 2053 Knollwood Dr Unit 1415
- 2097 Knollwood Dr Unit 1120
- 2098 Knollwood Place Unit 1182
- 3004 Highland Village Ridge
- 4017 Milner Way
- 128 Atlantic Ln
- 100 Atlantic Ln
- 1034 Norman Dr
- 62 Hawthorn St
- 1 Turtle Lake Dr
- 1 Stonecrest Dr
- 1119 Hardwood Cove Rd
- 7273 Cahaba Valley Rd
- 850 Shoal Run Trail
- 120 Whitby Ln
- 1205 Hunters Gate Dr
- 7278 Cahaba Valley Rd
- 1190 Windsor Square
- 1038 Windsor Dr
- 201 Retreat Dr
- 1 Meadow Dr
- 282 Forest Lakes Dr
- 255 Forest Lakes Dr
- One Eagle Ridge Dr
- 103 Meadow Croft Cir Unit 3
- 241 Meadow Croft Cir Unit 41
- 109 Beach Cir
- 229 Lenox Ln
