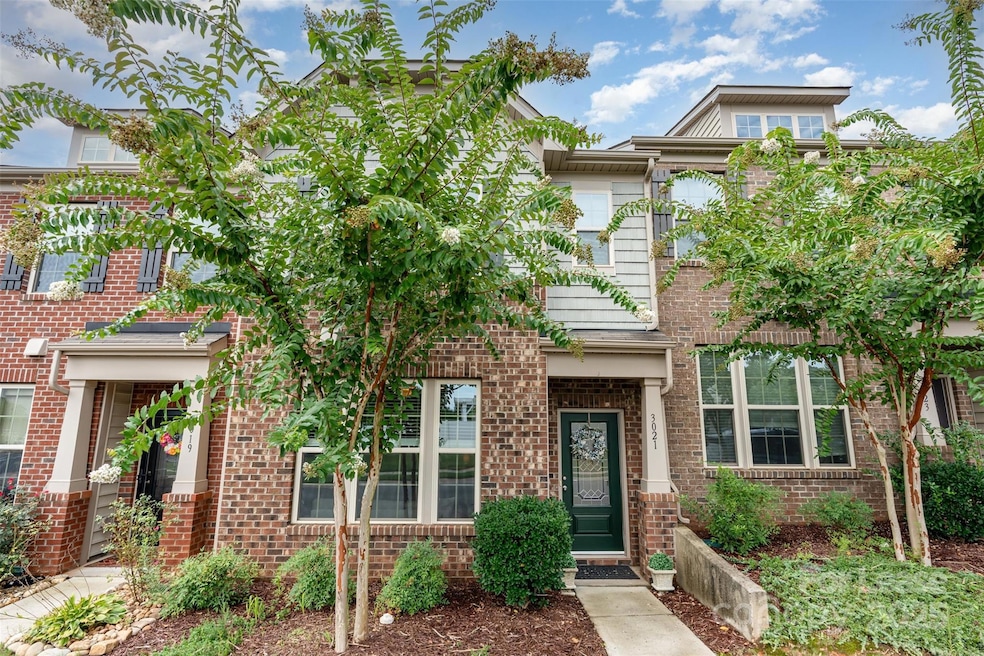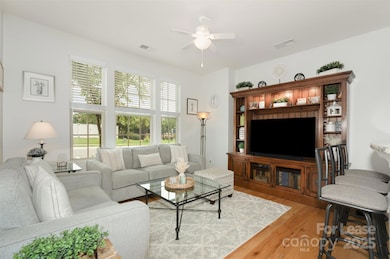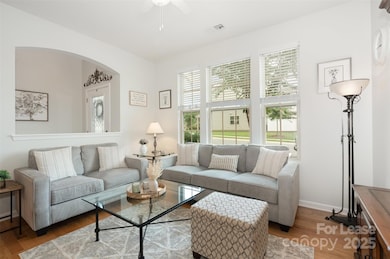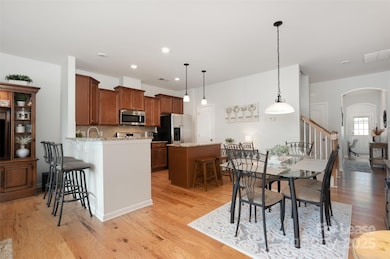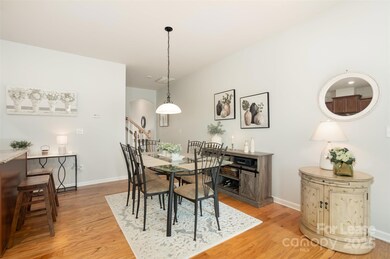3021 Honeylocust Ln Indian Land, SC 29707
Highlights
- Community Cabanas
- Wood Flooring
- 1 Car Detached Garage
- Van Wyck Elementary School Rated A-
- Lawn
- Walk-In Closet
About This Home
This well maintained 3-bedroom, 2.5-bathroom townhome, offers a perfect blend of comfort, style, and convenience. Enter into the open-concept family room, kitchen and dining area—ideal for entertaining or relaxing at home. The spacious primary suite is conveniently located on the main level with a wall of windows bringing abundant sunshine to the space. The primary has a walk in closet and primary bath with dual vanities, separate shower and soaking tub. Upstairs features a smart split-bedroom floor plan both with walk in closets. There is a loft, perfect for a home office, play area, or media space. This townhome allows you to enjoy the outdoors with a charming paver stone patio and privacy fence—great for morning coffee or evening gatherings. A detached one-car garage provides private parking and additional storage. There is also additional street parking. Located in a friendly community with sidewalks throughout and access to a seasonal swimming pool within walking distance from the unit. This townhome is conveniently located near South Charlotte and Waxhaw and just a short distance to local dining, shopping, and everyday essentials. Ready for immediate occupancy! Application is through Rent Spree. App fee is $50 pp and required for each occupant 18 and older. Application fees are nonrefundable. Link to apply:
Listing Agent
NorthGroup Real Estate LLC Brokerage Email: pattyswan.realtor@gmail.com License #270986 Listed on: 10/20/2025

Townhouse Details
Home Type
- Townhome
Est. Annual Taxes
- $4,642
Year Built
- Built in 2017
Lot Details
- Privacy Fence
- Back Yard Fenced
- Lawn
Parking
- 1 Car Detached Garage
- Rear-Facing Garage
- Garage Door Opener
- On-Street Parking
Home Design
- Entry on the 1st floor
- Slab Foundation
Interior Spaces
- 2-Story Property
- Ceiling Fan
- Entrance Foyer
- Pull Down Stairs to Attic
Kitchen
- Breakfast Bar
- Oven
- Gas Range
- Microwave
- Dishwasher
- Kitchen Island
- Disposal
Flooring
- Wood
- Carpet
- Tile
Bedrooms and Bathrooms
- Walk-In Closet
- Garden Bath
Laundry
- Laundry Room
- Laundry on upper level
- Washer and Dryer
Home Security
Outdoor Features
- Patio
Schools
- Van Wyck Elementary School
- Indian Land Middle School
- Indian Land High School
Utilities
- Forced Air Zoned Heating and Cooling System
- Vented Exhaust Fan
- Heating System Uses Natural Gas
- Electric Water Heater
- Cable TV Available
Listing and Financial Details
- Security Deposit $2,250
- Property Available on 11/1/25
- Tenant pays for all utilities, cable TV, electricity, gas, internet, water
- 12-Month Minimum Lease Term
- Assessor Parcel Number 0013M-0B-085.00
Community Details
Overview
- Property has a Home Owners Association
- The Grove Subdivision
Recreation
- Community Cabanas
- Community Pool
Pet Policy
- Pet Deposit $500
Security
- Carbon Monoxide Detectors
Map
Source: Canopy MLS (Canopy Realtor® Association)
MLS Number: 4313664
APN: 0013M-0B-085.00
- 3033 Honeylocust Ln
- 9416 Tiger Lily Ln
- 6015 Sweetbay Ln
- 6025 Turkey Oak Ln
- 6001 Sweetbay Ln
- 5033 Mockernut Ln
- 4093 Perth Rd
- 5348 Orchid Bloom Dr
- 4201 Perth Rd
- 5319 Orchid Bloom Dr
- 2050 Aberdeen Ln
- 6007 Edinburgh Ln
- 5216 Spanish Ivy Ln
- 3446 Scottish Fern Ln Unit 169
- 3413 Scottish Fern Ln Unit 160
- 3384 Dunbar Ln
- 314 Laurel Hills Rd
- 2005 White Cedar Ln
- 2042 Newport Dr
- 33129 Tanager Ct
- 4034 Black Walnut Way
- 28112 Song Sparrow Ln
- 428 Moses Dr
- 4739 Starr Ranch Rd
- 2272 Parkstone Dr
- 2001 Cramer Cir
- 1697 Lillywood Ln
- 6126 Russo Ct
- 78082 Rillstone Dr
- 7446 Hartsfield Dr
- 79157 Ridgehaven Rd
- 2290 Hanover Dr
- 2290 Hanover Ct
- 2004 Waxhaw Marvin Rd
- 4268 Coachwhip Ave
- 3824 Amalia Place
- 1121 Millbridge Pkwy
- 5661 de Vere Dr
- 5209 Craftsman Dr Unit 100-310.1411707
- 5209 Craftsman Dr Unit 500-401.1411708
