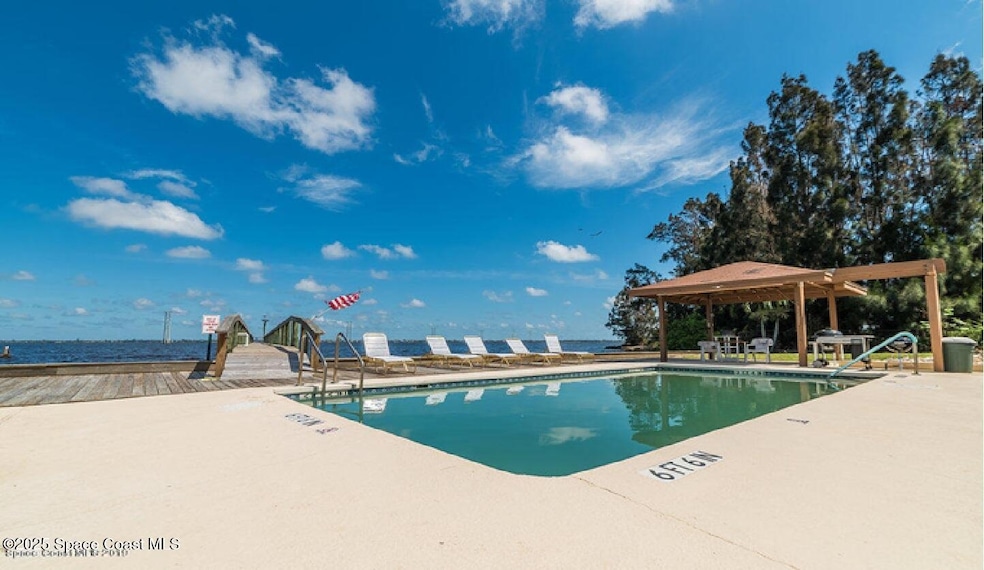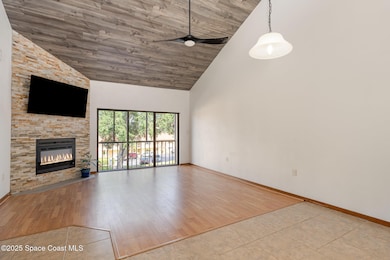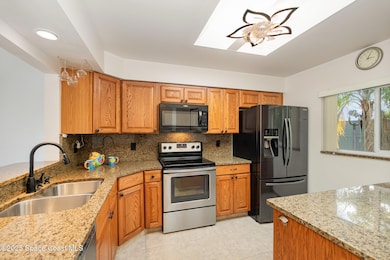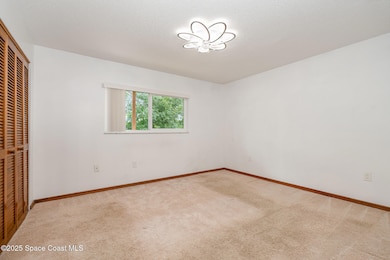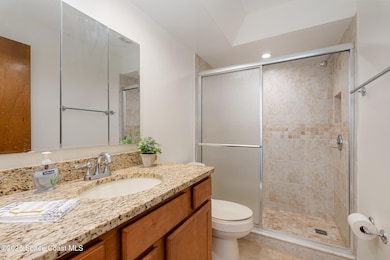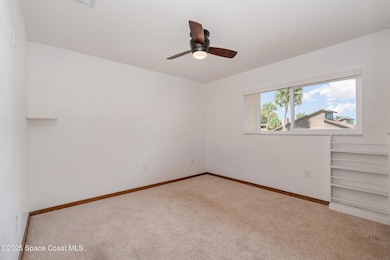3021 Kirkland Rd NE Palm Bay, FL 32905
Estimated payment $1,765/month
Highlights
- Boat Dock
- River Access
- Fishing
- Home fronts navigable water
- In Ground Spa
- 4-minute walk to Castaway Point Park
About This Home
MOTIVATED SELLERS! Beautifully updated 2BR/2BA condo in the desirable Castaway Shores community with river access, community dock, kayak/paddleboard storage, and sparkling pool. This move-in-ready home features impact windows, a modern kitchen with granite countertops, stainless steel appliances, and sleek cabinetry. Enjoy tile and laminate flooring in the main living areas, carpeted bedrooms, and a cozy electric fireplace. Both bathrooms have been fully remodeled with new vanities, fixtures, and tile. Relax on your private lanai, where you can take in sunrises and river breezes. Just a short walk to Castaway Point Park and minutes from riverfront dining and shops. HOA $542/month includes cable, internet, lawn care, pool, trash, pest control, and exterior insurance. Experience the best of the Florida lifestyle—reach out today to schedule your private showing!
Property Details
Home Type
- Condominium
Est. Annual Taxes
- $1,450
Year Built
- Built in 1985 | Remodeled
Lot Details
- Home fronts navigable water
- River Front
- Property fronts a county road
- Street terminates at a dead end
- East Facing Home
- Few Trees
HOA Fees
- $542 Monthly HOA Fees
Property Views
- River
- Woods
Home Design
- Tile Roof
- Block Exterior
- Asphalt
- Stucco
Interior Spaces
- 1,060 Sq Ft Home
- 1-Story Property
- Open Floorplan
- Vaulted Ceiling
- Skylights
- Electric Fireplace
Kitchen
- Breakfast Bar
- Microwave
- Dishwasher
- Disposal
Flooring
- Carpet
- Laminate
- Tile
Bedrooms and Bathrooms
- 2 Bedrooms
- Dual Closets
- 2 Full Bathrooms
Laundry
- Dryer
- Washer
Home Security
Parking
- Guest Parking
- Assigned Parking
Outdoor Features
- In Ground Spa
- River Access
- Docks
- Balcony
- Front Porch
Schools
- Palm Bay Elementary School
- Stone Middle School
- Palm Bay High School
Utilities
- Central Heating and Cooling System
- Electric Water Heater
- Cable TV Available
Community Details
Overview
- Towers Property Management Association
- Castaway Shores Condo Ph I Subdivision
- Maintained Community
Recreation
- Boat Dock
- Community Pool
- Fishing
Pet Policy
- Cats Allowed
Security
- Hurricane or Storm Shutters
- High Impact Windows
- Carbon Monoxide Detectors
- Fire and Smoke Detector
Map
Home Values in the Area
Average Home Value in this Area
Tax History
| Year | Tax Paid | Tax Assessment Tax Assessment Total Assessment is a certain percentage of the fair market value that is determined by local assessors to be the total taxable value of land and additions on the property. | Land | Improvement |
|---|---|---|---|---|
| 2025 | $1,510 | $129,990 | -- | -- |
| 2024 | $1,460 | $126,330 | -- | -- |
| 2023 | $1,460 | $122,660 | $0 | $0 |
| 2022 | $1,464 | $119,090 | $0 | $0 |
| 2021 | $1,485 | $115,630 | $0 | $115,630 |
| 2020 | $2,337 | $115,630 | $0 | $115,630 |
| 2019 | $2,219 | $105,630 | $0 | $105,630 |
| 2018 | $2,184 | $104,580 | $0 | $104,580 |
| 2017 | $694 | $70,710 | $0 | $0 |
| 2016 | $706 | $69,260 | $0 | $0 |
| 2015 | $725 | $68,780 | $0 | $0 |
| 2014 | $732 | $68,240 | $0 | $0 |
Property History
| Date | Event | Price | List to Sale | Price per Sq Ft | Prior Sale |
|---|---|---|---|---|---|
| 08/28/2025 08/28/25 | Price Changed | $210,000 | -11.7% | $198 / Sq Ft | |
| 05/01/2025 05/01/25 | For Sale | $237,850 | +67.5% | $224 / Sq Ft | |
| 10/16/2019 10/16/19 | Sold | $142,000 | -2.0% | $134 / Sq Ft | View Prior Sale |
| 08/29/2019 08/29/19 | Pending | -- | -- | -- | |
| 08/11/2019 08/11/19 | Price Changed | $144,900 | -3.1% | $137 / Sq Ft | |
| 05/31/2019 05/31/19 | For Sale | $149,500 | +10.9% | $141 / Sq Ft | |
| 11/30/2017 11/30/17 | Sold | $134,800 | -3.6% | $127 / Sq Ft | View Prior Sale |
| 11/05/2017 11/05/17 | Pending | -- | -- | -- | |
| 10/24/2017 10/24/17 | Price Changed | $139,800 | -0.1% | $132 / Sq Ft | |
| 10/01/2017 10/01/17 | For Sale | $139,900 | -- | $132 / Sq Ft |
Purchase History
| Date | Type | Sale Price | Title Company |
|---|---|---|---|
| Warranty Deed | $142,000 | Sunbelt Title Agency | |
| Warranty Deed | $134,800 | Sunbelt Title Agency |
Mortgage History
| Date | Status | Loan Amount | Loan Type |
|---|---|---|---|
| Open | $123,200 | New Conventional | |
| Previous Owner | $99,300 | New Conventional |
Source: Space Coast MLS (Space Coast Association of REALTORS®)
MLS Number: 1042805
APN: 28-37-24-25-00003.0-0001.17
- 3901 Dixie Hwy NE Unit 409
- 3901 Dixie Hwy NE Unit 209
- 3901 Dixie Hwy NE Unit 301
- 1632 Water Dr NE
- 0000 Water Dr NE
- 2870 Glassner Ave NE
- 2767 Palm Dr NE
- 1589 Magnolia St NE
- 2506 4th Ave NE
- 3012 Indian River Dr NE
- 3016 Indian River Dr NE
- 1313 Worth Ct NE
- 0 1st Ave NE
- 1304 Lichty St NE
- 2979 Indian River Dr NE
- 2975 Indian River Dr NE
- 1356 Turkey Creek Dr NE
- 2971 Indian River Dr NE
- 3077 Indian River Dr NE
- 2972 Indian River Dr NE
- 3325 Kirkland Rd NE
- 3319 Kirkland Rd NE
- 3901 Dixie Hwy NE Unit 402
- 3901 Dixie Hwy NE Unit 210
- 2850 Shwonda Ave NE
- 2836 Shwonda Ave NE
- 1875 Wabun St NE Unit A
- 1453 Orange Blossom Trail NE
- 1333 Worth Ct NE
- 2660 Pine St NE
- 1452 Turkey Creek Dr NE
- 2534 Amberly Rd NE
- 2155 Robert J Conlan Blvd NE
- 1159 Bonita Ct NE
- 1137 Scyphers St NE
- 2361 Commerce Park Dr NE
- 2394 Shenandoah Rd NE
- 1131 Glenham Dr NE
- 2358 Port Malabar Blvd NE
- 2331 Commerce Park Dr NE
