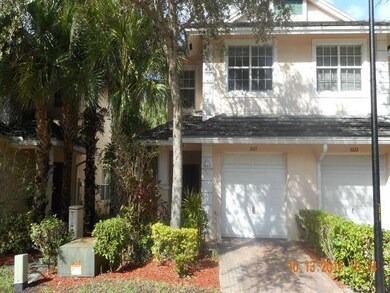3021 NW 30th Ave Oakland Park, FL 33311
3
Beds
2.5
Baths
1,378
Sq Ft
1,394
Sq Ft Lot
Highlights
- Community Pool
- Eat-In Kitchen
- Walk-In Closet
- Porch
- Built-In Features
- Open Patio
About This Home
This home is located at 3021 NW 30th Ave, Oakland Park, FL 33311 and is currently priced at $2,800. This property was built in 2008. 3021 NW 30th Ave is a home located in Broward County with nearby schools including Rock Island Elementary School, William Dandy Middle School, and Boyd H. Anderson High School.
Townhouse Details
Home Type
- Townhome
Est. Annual Taxes
- $4,090
Year Built
- Built in 2008
Lot Details
- 1,394 Sq Ft Lot
- Northeast Facing Home
Parking
- 1 Car Garage
Home Design
- Split Level Home
Interior Spaces
- 1,378 Sq Ft Home
- 2-Story Property
- Built-In Features
- Blinds
- Family Room
- Open Floorplan
- Ceramic Tile Flooring
- Eat-In Kitchen
Bedrooms and Bathrooms
- 3 Bedrooms
- Walk-In Closet
Outdoor Features
- Open Patio
- Porch
Listing and Financial Details
- Property Available on 2/15/23
- 12 Month Lease Term
- Renewal Option
- Assessor Parcel Number 494229511090
Community Details
Overview
- Cambridge Park 175 121 B Subdivision
Recreation
- Community Pool
Map
Source: BeachesMLS (Greater Fort Lauderdale)
MLS Number: F10512309
APN: 49-42-29-51-1090
Nearby Homes
- 3022 NW 30th Terrace
- 3019 NW 30th Ave
- 3017 NW 30th Ave
- 2979 NW 30th Place
- 3087 NW 30th Place
- 3024 NW 30th Way Unit 3024
- 2960 Shortleaf Ave
- 2941 Shortleaf Ave
- 3111 Oakland Shores Dr Unit F108
- 3115 Oakland Shores Dr Unit E109
- 3247 Watercress Dr
- 3109 Oakland Shores Dr Unit G209
- 3105 Oakland Shores Dr Unit J101
- 3101 Oakland Shores Dr Unit H104
- 3123 Oakland Shores Dr Unit D211
- 2941 Hibiscus Ave
- 3125 Oakland Shores Dr Unit B202
- 3184 NW 32nd St
- 3129 Oakland Shores Dr Unit A105
- 3119 Oakland Shores Dr Unit C110
- 3019 NW 30th Ave
- 3018 NW 30th Ave
- 3046 NW 30th Terrace
- 3115 Oakland Shores Dr Unit E110
- 3105 Oakland Shores Dr Unit J202
- 3109 Oakland Shores Dr Unit G102
- 3202 NW 31st Terrace
- 3101 Oakland Shores Dr Unit H103
- 2850 Somerset Dr Unit 105L
- 2860 Somerset Dr Unit 206K
- 3123 Oakland Shores Dr Unit D210
- 3123 Oakland Shores Dr Unit D202
- 2800 Somerset Dr Unit 203J
- 3129 Oakland Shores Dr Unit A203
- 2830 Somerset Dr Unit 211N
- 3235 Watercress Dr
- 3235 NW 31st Terrace
- 2821 Somerset Dr Unit 309
- 2821 Somerset Dr Unit 418
- 3245 NW 31st Terrace







