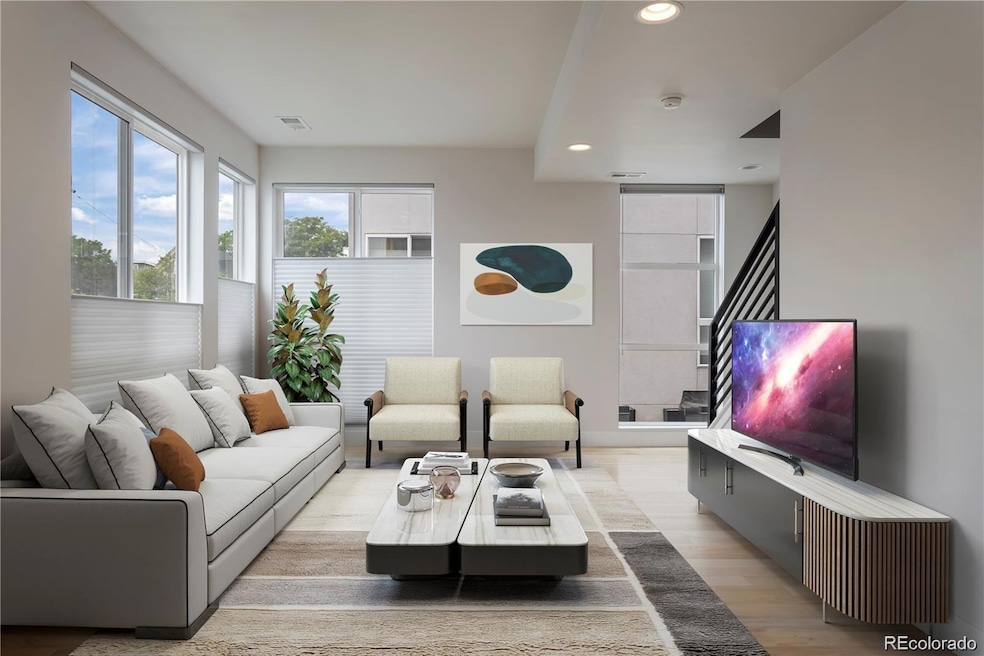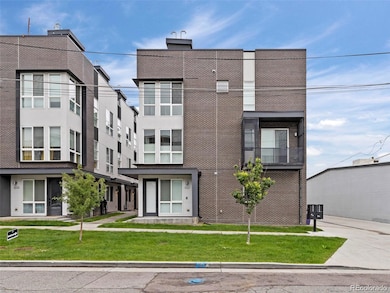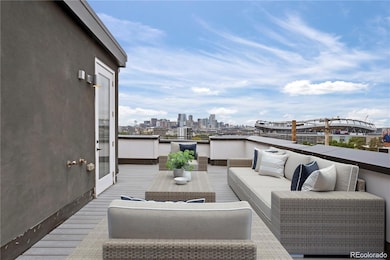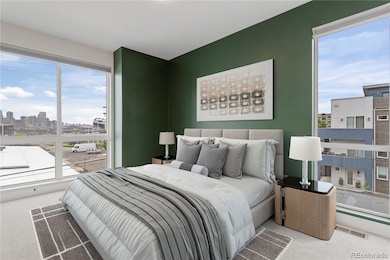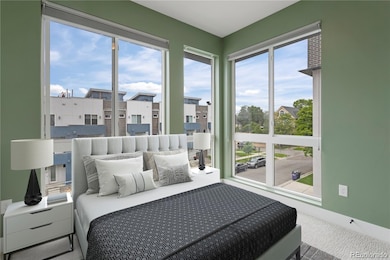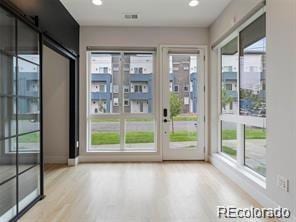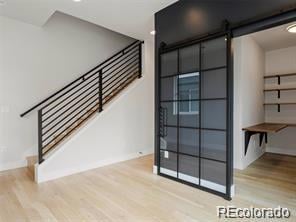3021 W 19th Ave Denver, CO 80204
Sloan Lake NeighborhoodHighlights
- Rooftop Deck
- City View
- Contemporary Architecture
- Primary Bedroom Suite
- Open Floorplan
- 5-minute walk to Hallack Park
About This Home
Welcome to 3021 W 19th Ave, Denver, CO! This charming property offers a beautifully maintained home with modern updates. The open living area, well-equipped kitchen, and three flexible bedroom spaces provide comfort and adaptability. The third room can be utilized as a bedroom, office, or any other space to suit your needs. Additionally, the property features the convenience of a one-car attached garage, providing secure parking and extra storage space. Located in a desirable neighborhood, you'll have easy access to parks, restaurants, and shops. Commuting is convenient with nearby highways and public transportation. Don't miss the opportunity to lease this delightful property at $3500/month. Schedule a showing today at 3021 W 19th Ave and experience the charm, versatility, and convenience it offers, including the attached garage.
Listing Agent
LIV Sotheby's International Realty Brokerage Email: RMulstay@livsir.com,303-829-0952 License #100003971 Listed on: 09/05/2025

Townhouse Details
Home Type
- Townhome
Est. Annual Taxes
- $4,194
Year Built
- Built in 2017
Parking
- 1 Car Attached Garage
Home Design
- Contemporary Architecture
Interior Spaces
- 1,454 Sq Ft Home
- 2-Story Property
- Open Floorplan
- City Views
- Laundry in unit
Kitchen
- Eat-In Kitchen
- Oven
- Microwave
- Dishwasher
- Kitchen Island
- Quartz Countertops
- Disposal
Flooring
- Wood
- Carpet
- Tile
Bedrooms and Bathrooms
- 2 Bedrooms
- Primary Bedroom Suite
Outdoor Features
- Balcony
- Rooftop Deck
Schools
- Brown Elementary School
- Strive Lake Middle School
- North High School
Utilities
- Forced Air Heating and Cooling System
- Heating System Uses Natural Gas
Additional Features
- Smoke Free Home
- End Unit
Listing and Financial Details
- Security Deposit $3,250
- Property Available on 9/5/25
- The owner pays for association fees
- 12 Month Lease Term
Community Details
Overview
- Sloan's Lake Subdivision
Pet Policy
- Pets Allowed
- Pet Deposit $450
Map
Source: REcolorado®
MLS Number: 2566048
APN: 2323-01-040
- 3037 W 19th Ave
- 1823 Grove St
- 3132 W 19th Ave Unit 3
- 3121 W 18th Ave
- 3129 W 18th Ave
- 2030 Federal Blvd
- 2931 W 20th Ave
- 1715 Grove St
- 1713 Grove St
- 2021 Eliot St
- 1721 Hooker St
- 2060 Eliot St
- 2088 Eliot St
- 2010 Irving St
- 2090 Eliot St
- 2156 Federal Blvd
- 3265 W 17th Ave
- 3071 W 16th Ave
- 1717 Irving St
- 2868 W 22nd Ave
- 1775 Federal Blvd Unit 511
- 1722 Grove St
- 2007 Eliot St
- 3229 W 20th Ave
- 1598 Hooker St
- 1586 Hooker St
- 1590 Grove St
- 2120 Decatur St
- 2124 Decatur St
- 1919 Mile High Stadium Cir Unit 423
- 2144 Decatur St
- 1919 Mile High Stadium Cir
- 1555 Grove St
- 3123 W Conejos Place
- 1975 Mile High Stadium Cir
- 3437 W 17th Ave
- 2110 King St
- 2160 King St
- 2240 N Clay St Unit 208
- 1521 Hooker St
