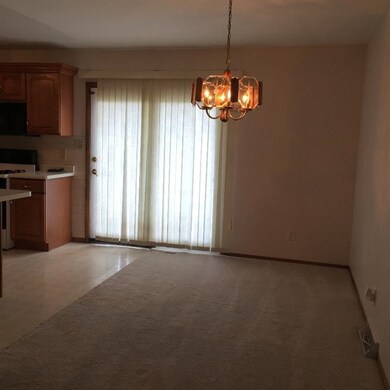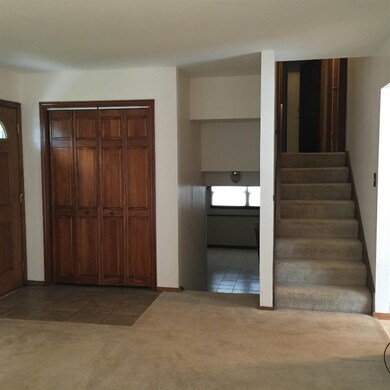
3021 Walnut Ln Hobart, IN 46342
Highlights
- Recreation Room
- Cooling Available
- Laundry Room
- 2.5 Car Detached Garage
- Living Room
- Landscaped
About This Home
As of August 2016Lucky You!! Financing fell through on prior offer now is your chance to get in on this fantastic Tri-level, Close to shopping and expressway. This home is MOVE IN READY, FURNACE is only 2 YRS OLD AC 4 yrs, newer roof and hot water heater. It sits on a large beautiful fenced in lot that is easily accessed from the sliding glass doors off the kitchen, and dining room leading to oversized 2.5 garage. The lower level has recently been tiled, and has a nice work room with unlimited possibilities, and a full size laundry with 3/4 bath. Bedrooms have ceiling fans that cool in the summer and warm in winter. Kitchen has all appliances and beautiful oak cabinets. Great property, call for your private showing today!
Last Agent to Sell the Property
McColly Real Estate License #RB14047592 Listed on: 08/07/2015

Home Details
Home Type
- Single Family
Year Built
- Built in 1977
Lot Details
- 9,278 Sq Ft Lot
- Lot Dimensions are 76x122
- Fenced
- Landscaped
- Paved or Partially Paved Lot
Parking
- 2.5 Car Detached Garage
- Garage Door Opener
- Side Driveway
- Off-Street Parking
Home Design
- Tri-Level Property
- Brick Exterior Construction
- Vinyl Siding
Interior Spaces
- 1,440 Sq Ft Home
- Living Room
- Dining Room
- Recreation Room
- Sump Pump
- Laundry Room
Kitchen
- Portable Gas Range
- Microwave
- Dishwasher
Bedrooms and Bathrooms
- 3 Bedrooms
Utilities
- Cooling Available
- Forced Air Heating System
- Heating System Uses Natural Gas
- Cable TV Available
Community Details
- Crestwood Trace Subdivision
- Net Lease
Listing and Financial Details
- Assessor Parcel Number 450836155003000018
Ownership History
Purchase Details
Home Financials for this Owner
Home Financials are based on the most recent Mortgage that was taken out on this home.Purchase Details
Purchase Details
Purchase Details
Home Financials for this Owner
Home Financials are based on the most recent Mortgage that was taken out on this home.Similar Homes in the area
Home Values in the Area
Average Home Value in this Area
Purchase History
| Date | Type | Sale Price | Title Company |
|---|---|---|---|
| Quit Claim Deed | -- | None Listed On Document | |
| Deed | -- | None Listed On Document | |
| Deed | -- | None Listed On Document | |
| Interfamily Deed Transfer | -- | None Available | |
| Warranty Deed | -- | Community Title Co |
Mortgage History
| Date | Status | Loan Amount | Loan Type |
|---|---|---|---|
| Open | $45,000 | New Conventional | |
| Previous Owner | $115,900 | New Conventional |
Property History
| Date | Event | Price | Change | Sq Ft Price |
|---|---|---|---|---|
| 08/04/2016 08/04/16 | Sold | $122,000 | 0.0% | $85 / Sq Ft |
| 08/04/2016 08/04/16 | Pending | -- | -- | -- |
| 08/07/2015 08/07/15 | For Sale | $122,000 | +10990.9% | $85 / Sq Ft |
| 11/07/2012 11/07/12 | Sold | $1,100 | 0.0% | $1 / Sq Ft |
| 11/02/2012 11/02/12 | Pending | -- | -- | -- |
| 09/12/2012 09/12/12 | For Sale | $1,100 | -- | $1 / Sq Ft |
Tax History Compared to Growth
Tax History
| Year | Tax Paid | Tax Assessment Tax Assessment Total Assessment is a certain percentage of the fair market value that is determined by local assessors to be the total taxable value of land and additions on the property. | Land | Improvement |
|---|---|---|---|---|
| 2024 | $7,850 | $203,800 | $40,100 | $163,700 |
| 2023 | $2,073 | $192,300 | $39,800 | $152,500 |
| 2022 | $2,073 | $173,800 | $29,700 | $144,100 |
| 2021 | $1,854 | $155,100 | $22,800 | $132,300 |
| 2020 | $1,755 | $147,900 | $22,800 | $125,100 |
| 2019 | $1,875 | $141,200 | $22,800 | $118,400 |
| 2018 | $1,882 | $133,200 | $22,800 | $110,400 |
| 2017 | $1,884 | $132,300 | $22,800 | $109,500 |
| 2016 | $1,871 | $135,700 | $22,800 | $112,900 |
| 2014 | $3,860 | $131,200 | $22,800 | $108,400 |
| 2013 | $3,738 | $126,800 | $22,800 | $104,000 |
Agents Affiliated with this Home
-

Seller's Agent in 2016
Christian Meyer
McColly Real Estate
(219) 677-0712
51 Total Sales
-

Buyer's Agent in 2016
Carrie Adelman
Ginter Realty
(219) 973-1842
150 in this area
239 Total Sales
-
E
Seller's Agent in 2012
Elizabeth Perez
Prime Real Estate / Lifstyl Re
Map
Source: Northwest Indiana Association of REALTORS®
MLS Number: GNR378084
APN: 45-08-36-155-003.000-018
- 2910 Crowsnest Dr
- 2930 Crabapple Ln
- 2450 Walnut Ln
- 246 Crestwood Dr
- 2114 W 3rd Place
- 413 Driftwood Dr
- 1521 W 4th St
- 3108 W 40th Ave
- 204 S Colorado St
- 816 Cardinal Ct
- 1009 Lake George Dr
- 5675 S Liverpool Rd
- 1446 E 50th Ct
- 4089 Willow St
- 1234 W Home Ave
- 2906 W 39th Ave
- 160 S Delaware St
- 3860 Sherman St
- 3704 W 39th Ave
- 309 N Guyer St






