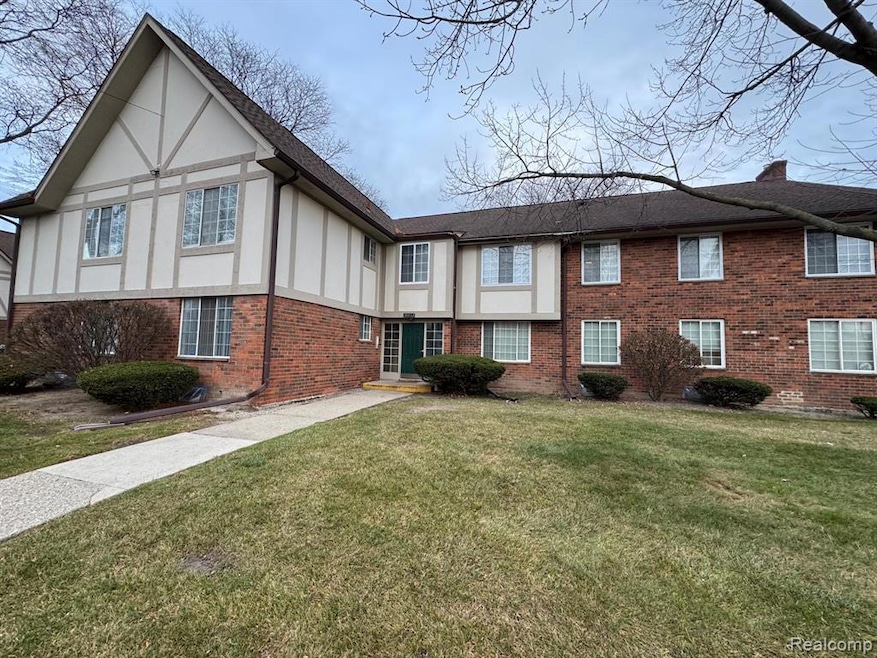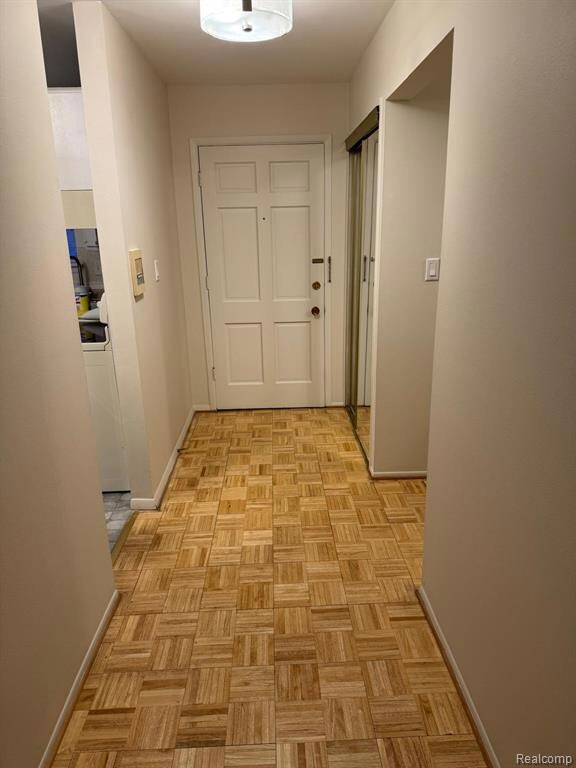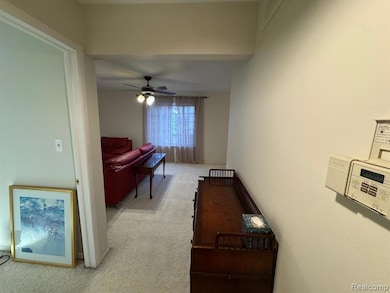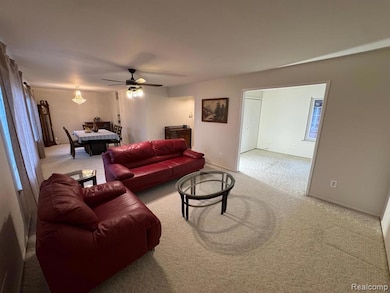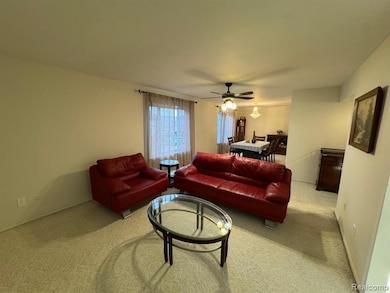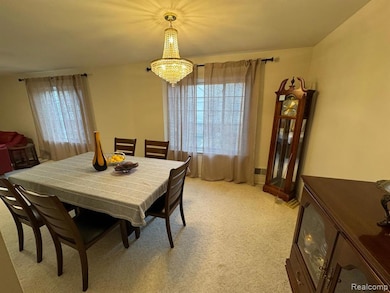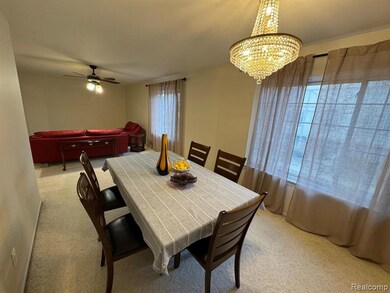30212 Southfield Rd Unit 237 Southfield, MI 48076
Estimated payment $1,190/month
Highlights
- Clubhouse
- Forced Air Heating and Cooling System
- Cats Allowed
- Ranch Style House
- Ceiling Fan
About This Home
Welcome to this comfortable and versatile three-bedroom, two-bath condo in Southfield! The layout offers plenty of flexibility, with the third bedroom currently used as a den that opens to the living room. If you prefer a traditional three-bedroom setup, the original doors are stored in the basement and can easily be reinstalled.
There’s a formal dining area for larger meals, and the kitchen has space for a small table—perfect for everyday use. Hardwood floors in the foyer add a warm touch as you walk in, leading to a bright and open main living area.
The primary bedroom includes its own private bath, and the additional bedrooms offer plenty of room for guests, a home office, or hobbies. A private basement storage and laundry area add extra convenience.
The community features a clubhouse available for rent, well-kept grounds, and easy access to local amenities. Some pets are allowed (with restrictions), and rentals are permitted.
Close to shopping, dining, parks, and major freeways, this condo offers comfort, convenience, and great potential. Located just over a mile away from Beaumont/Corewell Health hospital. Come take a look—you’ll feel right at home.
Property Details
Home Type
- Condominium
Est. Annual Taxes
Year Built
- Built in 1966
HOA Fees
- $302 Monthly HOA Fees
Parking
- Carport
Home Design
- Ranch Style House
- Brick Exterior Construction
- Poured Concrete
- Asphalt Roof
Interior Spaces
- 1,250 Sq Ft Home
- Ceiling Fan
- Unfinished Basement
- Basement Fills Entire Space Under The House
Kitchen
- Free-Standing Electric Oven
- Microwave
- Dishwasher
- Disposal
Bedrooms and Bathrooms
- 3 Bedrooms
- 2 Full Bathrooms
Utilities
- Forced Air Heating and Cooling System
- Heating System Uses Natural Gas
- Natural Gas Water Heater
Additional Features
- Exterior Lighting
- Upper Level
Listing and Financial Details
- Assessor Parcel Number 2412151075
Community Details
Overview
- Balmoral Club Association, Phone Number (248) 792-3335
- Balmoral Club Condo Occpn 290 Subdivision
- On-Site Maintenance
Amenities
- Clubhouse
Pet Policy
- Cats Allowed
Map
Home Values in the Area
Average Home Value in this Area
Tax History
| Year | Tax Paid | Tax Assessment Tax Assessment Total Assessment is a certain percentage of the fair market value that is determined by local assessors to be the total taxable value of land and additions on the property. | Land | Improvement |
|---|---|---|---|---|
| 2022 | $1,408 | $37,430 | $7,250 | $30,180 |
| 2021 | $1,527 | $34,190 | $7,250 | $26,940 |
| 2020 | $1,213 | $33,160 | $4,700 | $28,460 |
| 2018 | $1,420 | $21,780 | $4,700 | $17,080 |
| 2015 | -- | $17,430 | $0 | $0 |
| 2014 | -- | $17,330 | $0 | $0 |
| 2011 | -- | $20,170 | $0 | $0 |
Property History
| Date | Event | Price | List to Sale | Price per Sq Ft |
|---|---|---|---|---|
| 11/23/2025 11/23/25 | For Sale | $139,900 | -- | $112 / Sq Ft |
Purchase History
| Date | Type | Sale Price | Title Company |
|---|---|---|---|
| Interfamily Deed Transfer | -- | None Available | |
| Warranty Deed | $60,000 | None Available | |
| Warranty Deed | $28,000 | None Available | |
| Interfamily Deed Transfer | -- | None Available |
Source: Realcomp
MLS Number: 20251055736
APN: 24-12-151-075
- 30240 Southfield Rd Unit 174
- 30201 Canterbury Dr
- 18240 Webster Ave
- 17409 W 13 Mile Rd
- 29848 Rambling Rd
- 17220 W 13 Mile Rd
- 30301 Spring River Dr
- 17058 W 13 Mile Rd
- 29807 Spring Hill Dr
- 29444 Candlewood Ln
- 29484 Spring Hill Dr
- 29809 N Bedford St
- 29239 Somerset Dr
- 29945 Everett St
- 29915 Everett St
- 30559 Fairfax St
- 17537 Roseland Blvd
- 29214 Candlewood Ln
- 31220 Sheridan Dr
- 28775 Glasgow St
- 30256 Southfield Rd Unit 280
- 30244 Southfield Rd Unit 160
- 30268 Southfield Rd Unit 229
- 30300 Southfield Rd
- 18012 Violet Dr
- 17699 Windflower Dr
- 18333 South Dr
- 18335 W 13 Mile Rd
- 31065 Huntley Square W
- 18575 Autumn Ln
- 18248 W 12 Mile Rd
- 30438 Fairfax St
- 29148 Fairfax St
- 3272 Greenfield Rd
- 3314 Greenfield Rd Unit 9
- 3330 Greenfield Rd Unit 22
- 3134-3168 Greenfield Rd
- 18346 Beverly Rd
- 3129 Prairie Ave
- 3263 Prairie Ave
