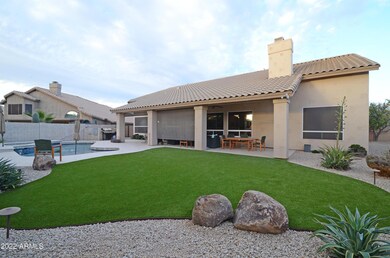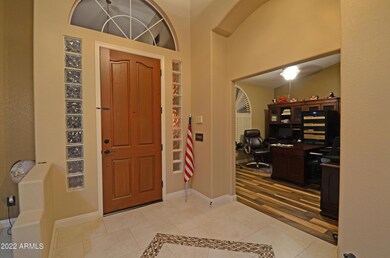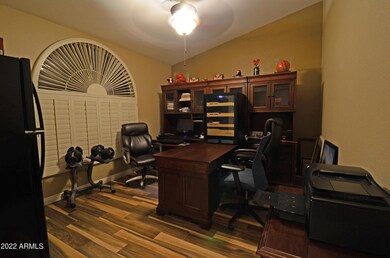
30216 N 48th Way Cave Creek, AZ 85331
Desert View NeighborhoodHighlights
- Heated Pool
- RV Gated
- Granite Countertops
- Desert Willow Elementary School Rated A-
- Vaulted Ceiling
- Roller Shields
About This Home
As of March 2022Drop Dead Gorgeous 3 bedroom + Office/ Den Home with no expense spared in the remodel with over $200k invested. See attached list. Enjoy your summers in your back covered patio with the nice cool misting system and roll down shades. Experience the 3D Interactive Tour. This very well maintained home shows pride of ownership. Come see this amazing home in person.
Last Agent to Sell the Property
My Home Group Real Estate License #BR660872000 Listed on: 02/15/2022

Home Details
Home Type
- Single Family
Est. Annual Taxes
- $2,600
Year Built
- Built in 1993
Lot Details
- 9,580 Sq Ft Lot
- Block Wall Fence
- Artificial Turf
- Misting System
- Backyard Sprinklers
- Sprinklers on Timer
HOA Fees
- $26 Monthly HOA Fees
Parking
- 3 Car Garage
- Garage Door Opener
- RV Gated
Home Design
- Wood Frame Construction
- Tile Roof
- Stucco
Interior Spaces
- 2,818 Sq Ft Home
- 1-Story Property
- Vaulted Ceiling
- Ceiling Fan
- Double Pane Windows
- Roller Shields
- Solar Screens
- Family Room with Fireplace
- Security System Owned
- Washer and Dryer Hookup
Kitchen
- Eat-In Kitchen
- Built-In Microwave
- Granite Countertops
Flooring
- Stone
- Tile
Bedrooms and Bathrooms
- 3 Bedrooms
- Remodeled Bathroom
- Primary Bathroom is a Full Bathroom
- 2.5 Bathrooms
- Dual Vanity Sinks in Primary Bathroom
- Bidet
- Low Flow Plumbing Fixtures
- Bathtub With Separate Shower Stall
Accessible Home Design
- Accessible Hallway
- No Interior Steps
- Raised Toilet
Pool
- Heated Pool
- Pool Pump
- Heated Spa
Schools
- Desert Willow Elementary School
- Sonoran Trails Middle School
- Cactus Shadows High School
Utilities
- Central Air
- Heating Available
- Propane
- Water Purifier
- High Speed Internet
- Cable TV Available
Additional Features
- Patio
- Property is near a bus stop
Listing and Financial Details
- Tax Lot 225
- Assessor Parcel Number 211-63-169
Community Details
Overview
- Association fees include street maintenance
- Tatum Ranch Communit Association, Phone Number (480) 473-1763
- Built by UDC Homes
- Desert Fairways At Tatum Ranch Unit 3 Subdivision
Recreation
- Bike Trail
Ownership History
Purchase Details
Home Financials for this Owner
Home Financials are based on the most recent Mortgage that was taken out on this home.Purchase Details
Home Financials for this Owner
Home Financials are based on the most recent Mortgage that was taken out on this home.Purchase Details
Purchase Details
Home Financials for this Owner
Home Financials are based on the most recent Mortgage that was taken out on this home.Purchase Details
Purchase Details
Similar Homes in Cave Creek, AZ
Home Values in the Area
Average Home Value in this Area
Purchase History
| Date | Type | Sale Price | Title Company |
|---|---|---|---|
| Warranty Deed | $890,000 | Lawyers Title | |
| Warranty Deed | $525,000 | Premier Title Agency | |
| Interfamily Deed Transfer | -- | Lawyers Title Of Arizona Inc | |
| Interfamily Deed Transfer | -- | Lawyers Title Of Arizona Inc | |
| Warranty Deed | $415,000 | Lawyers Title Of Arizona Inc | |
| Interfamily Deed Transfer | -- | None Available | |
| Interfamily Deed Transfer | -- | -- | |
| Interfamily Deed Transfer | -- | -- |
Mortgage History
| Date | Status | Loan Amount | Loan Type |
|---|---|---|---|
| Open | $712,000 | New Conventional | |
| Previous Owner | $250,000 | Credit Line Revolving | |
| Previous Owner | $332,000 | New Conventional | |
| Previous Owner | $320,000 | New Conventional | |
| Previous Owner | $320,000 | Unknown |
Property History
| Date | Event | Price | Change | Sq Ft Price |
|---|---|---|---|---|
| 03/23/2022 03/23/22 | Sold | $890,000 | -3.3% | $316 / Sq Ft |
| 02/25/2022 02/25/22 | Pending | -- | -- | -- |
| 02/23/2022 02/23/22 | Price Changed | $920,000 | -0.5% | $326 / Sq Ft |
| 02/15/2022 02/15/22 | For Sale | $925,000 | +76.2% | $328 / Sq Ft |
| 05/03/2019 05/03/19 | Sold | $525,000 | -1.8% | $186 / Sq Ft |
| 04/06/2019 04/06/19 | Price Changed | $534,500 | -2.8% | $190 / Sq Ft |
| 01/25/2019 01/25/19 | Price Changed | $549,900 | -2.3% | $195 / Sq Ft |
| 12/23/2018 12/23/18 | For Sale | $563,000 | 0.0% | $200 / Sq Ft |
| 04/29/2014 04/29/14 | Rented | $2,295 | 0.0% | -- |
| 04/21/2014 04/21/14 | Under Contract | -- | -- | -- |
| 03/31/2014 03/31/14 | For Rent | $2,295 | 0.0% | -- |
| 05/08/2013 05/08/13 | Sold | $415,000 | -2.4% | $147 / Sq Ft |
| 04/04/2013 04/04/13 | Pending | -- | -- | -- |
| 11/17/2012 11/17/12 | Price Changed | $425,000 | -4.5% | $151 / Sq Ft |
| 10/10/2012 10/10/12 | For Sale | $445,000 | -- | $158 / Sq Ft |
Tax History Compared to Growth
Tax History
| Year | Tax Paid | Tax Assessment Tax Assessment Total Assessment is a certain percentage of the fair market value that is determined by local assessors to be the total taxable value of land and additions on the property. | Land | Improvement |
|---|---|---|---|---|
| 2025 | $2,116 | $45,435 | -- | -- |
| 2024 | $2,509 | $43,272 | -- | -- |
| 2023 | $2,509 | $58,350 | $11,670 | $46,680 |
| 2022 | $2,440 | $44,470 | $8,890 | $35,580 |
| 2021 | $2,600 | $42,110 | $8,420 | $33,690 |
| 2020 | $2,540 | $38,160 | $7,630 | $30,530 |
| 2019 | $2,450 | $38,050 | $7,610 | $30,440 |
| 2018 | $2,655 | $36,760 | $7,350 | $29,410 |
| 2017 | $2,565 | $35,450 | $7,090 | $28,360 |
| 2016 | $2,529 | $34,450 | $6,890 | $27,560 |
| 2015 | $2,289 | $32,520 | $6,500 | $26,020 |
Agents Affiliated with this Home
-

Seller's Agent in 2022
Chuck Ohlwine
My Home Group
(480) 360-7777
1 in this area
23 Total Sales
-

Buyer's Agent in 2022
Bill Rimsza
Rimsza Realty
(602) 410-5652
2 in this area
30 Total Sales
-

Seller's Agent in 2019
Maggie Castro-Udave
Prestige Realty
(602) 980-6826
26 Total Sales
-
D
Seller's Agent in 2014
Dana Brown
AZ Cornerstone Realty, LLC
-
R
Buyer's Agent in 2014
Ron Baker
DPR Realty
-

Seller's Agent in 2013
Kathy Harris
Russ Lyon Sotheby's International Realty
(480) 688-2052
28 Total Sales
Map
Source: Arizona Regional Multiple Listing Service (ARMLS)
MLS Number: 6356137
APN: 211-63-169
- 4867 E Windstone Trail Unit 3
- 4914 E Windstone Trail
- 4864 E Eden Dr
- 4780 E Casey Ln
- 5005 E Baker Dr
- 29670 N 46th St
- 4744 E Casey Ln
- 29816 N 51st Place
- 5141 E Rancho Tierra Dr
- 5237 E Montgomery Rd
- 4402 E Barwick Dr
- 4401 E Barwick Dr
- 4706 E Rancho Caliente Dr
- 5243 E Windstone Trail
- 4423 E Vista Val Verde
- 4733 E Morning Vista Ln
- 4727 E Rancho Caliente Dr Unit 1
- 4633 E Chaparosa Way
- 30645 N 44th St
- 4803 E Barwick Dr





