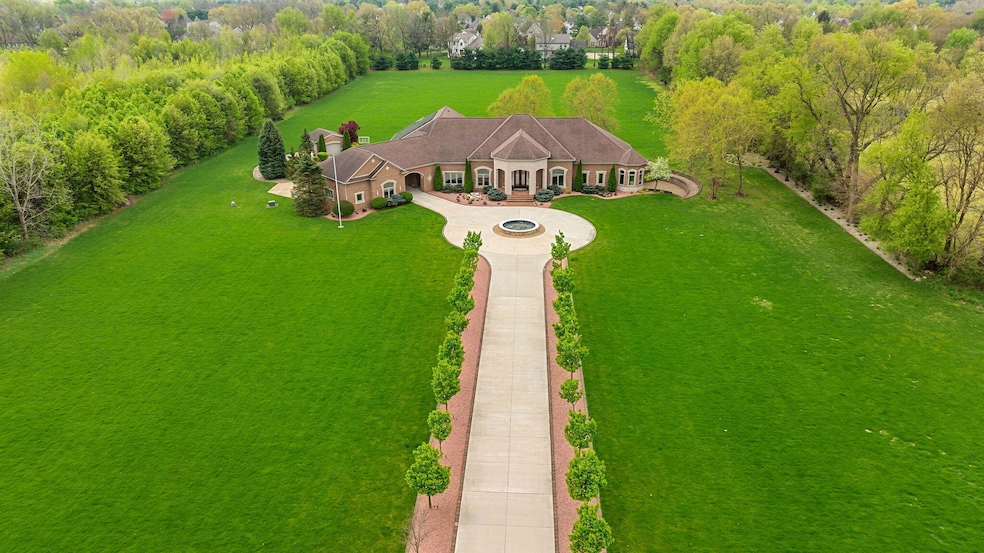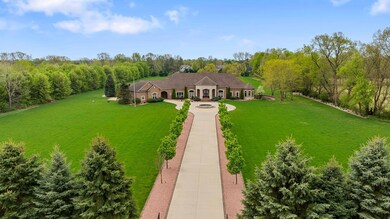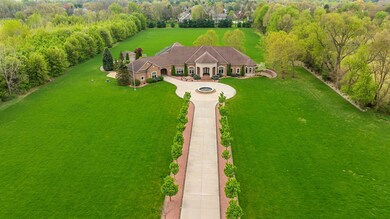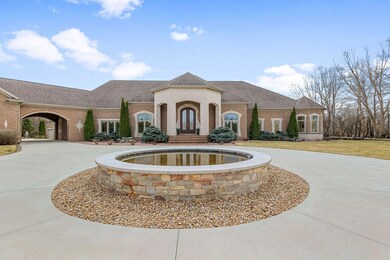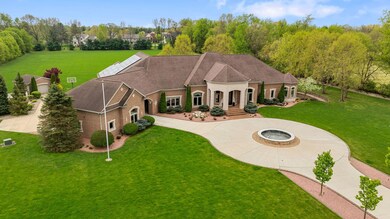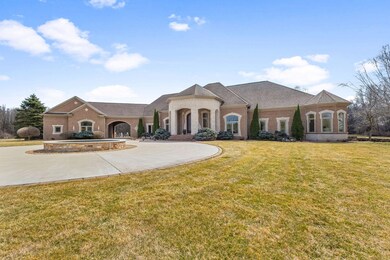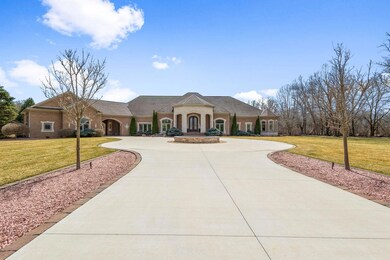Estimated payment $11,385/month
Highlights
- Guest House
- Second Garage
- Fireplace in Primary Bedroom
- Edwardsburg Intermediate School Rated A-
- Maid or Guest Quarters
- Vaulted Ceiling
About This Home
Not the same home you think you've seen before! Major renovations: all new paint, flooring, lighting, hardware and many more. Professionally staged by Flourish Interiors this home is less than half the cost of what it would take to build it today. This extraordinary custom-built estate in an exclusive gated community, where luxury meets tranquility on 8.2 private acres. This stunning residence boasts over 11,000 sq ft and offers 5 bedrooms, 8 baths, a guest house with additional bedrooms and bath and is designed for upscale living and unforgettable entertaining making it the perfect layout for multiple stages of life. Located near the Indiana state line, it's the perfect retreat for social events and refined everyday living. Step inside to discover a grand main-floor primary suite with
Home Details
Home Type
- Single Family
Est. Annual Taxes
- $10,128
Year Built
- Built in 2007
Lot Details
- 8.26 Acre Lot
- Lot Dimensions are 850 x 330
- Shrub
- Level Lot
- Sprinkler System
- Garden
Parking
- 6 Car Attached Garage
- Carport
- Second Garage
- Rear-Facing Garage
- Garage Door Opener
Home Design
- Traditional Architecture
- Brick Exterior Construction
- Shingle Roof
Interior Spaces
- 2-Story Property
- Wet Bar
- Vaulted Ceiling
- Ceiling Fan
- Garden Windows
- Family Room with Fireplace
- 2 Fireplaces
- Living Room
- Home Office
- Sun or Florida Room
- Screened Porch
- Utility Room
Kitchen
- Eat-In Kitchen
- Built-In Gas Oven
- Range
- Dishwasher
- Kitchen Island
Flooring
- Carpet
- Tile
Bedrooms and Bathrooms
- 5 Bedrooms | 1 Main Level Bedroom
- Fireplace in Primary Bedroom
- En-Suite Bathroom
- Maid or Guest Quarters
Laundry
- Laundry Room
- Laundry on main level
- Dryer
- Washer
Finished Basement
- Partial Basement
- Sump Pump
- Stubbed For A Bathroom
- 2 Bedrooms in Basement
Outdoor Features
- Screened Patio
- Water Fountains
Schools
- Edwardsburg Primary Elementary School
- Edwardsburg Middle School
- Edwardsburg High School
Utilities
- Forced Air Heating and Cooling System
- Heating System Uses Natural Gas
- Generator Hookup
- Power Generator
- Well
- Natural Gas Water Heater
- Septic Tank
- Septic System
Additional Features
- Solar Heating System
- Guest House
Community Details
Overview
- Property has a Home Owners Association
- Association fees include snow removal
Recreation
- Recreational Area
Map
Home Values in the Area
Average Home Value in this Area
Tax History
| Year | Tax Paid | Tax Assessment Tax Assessment Total Assessment is a certain percentage of the fair market value that is determined by local assessors to be the total taxable value of land and additions on the property. | Land | Improvement |
|---|---|---|---|---|
| 2025 | $10,129 | $808,700 | $808,700 | $0 |
| 2024 | $4,647 | $809,900 | $809,900 | $0 |
| 2023 | $4,432 | $746,200 | $0 | $0 |
| 2022 | $4,221 | $686,300 | $0 | $0 |
| 2021 | $8,986 | $604,400 | $0 | $0 |
| 2020 | $8,916 | $602,200 | $0 | $0 |
| 2019 | $8,580 | $604,200 | $0 | $0 |
| 2018 | $3,886 | $553,700 | $0 | $0 |
| 2017 | $3,806 | $553,500 | $0 | $0 |
| 2016 | $3,772 | $542,200 | $0 | $0 |
| 2015 | -- | $560,300 | $0 | $0 |
| 2011 | -- | $334,300 | $0 | $0 |
Property History
| Date | Event | Price | List to Sale | Price per Sq Ft |
|---|---|---|---|---|
| 11/07/2025 11/07/25 | Pending | -- | -- | -- |
| 11/07/2025 11/07/25 | For Sale | $1,999,900 | 0.0% | $177 / Sq Ft |
| 10/01/2025 10/01/25 | For Sale | $1,999,000 | -- | $177 / Sq Ft |
Purchase History
| Date | Type | Sale Price | Title Company |
|---|---|---|---|
| Warranty Deed | $179,000 | None Available |
Source: MichRIC
MLS Number: 25057216
APN: 14-070-022-006-30
- Lot 1 Stratford Ct
- 50727 Pickett Ridge Ct
- 14929 Trail Unit 1
- 50673 Lakeside Dr
- 14970 Woodford Lot 20 Trail Unit 20
- 14475 Worthington Dr
- 50558 Hollybrook Dr
- 15065 Woodford Lot 8 Trail Unit 8
- 15095 Gossamer Lot 10 Trail Unit 10
- 50595 Bantam Ridge Dr
- 14124 Northampton Ct
- 71138 Brush Rd
- 50980 Taddington Ct
- 15125 Adams Rd
- 14202 Stonehurst Ct
- 51216 Leeward Point
- 51070 Lexingham Dr
- 29750 Edwards Way
- 51175 Kendallwood Dr
- 51405 Elm Rd
