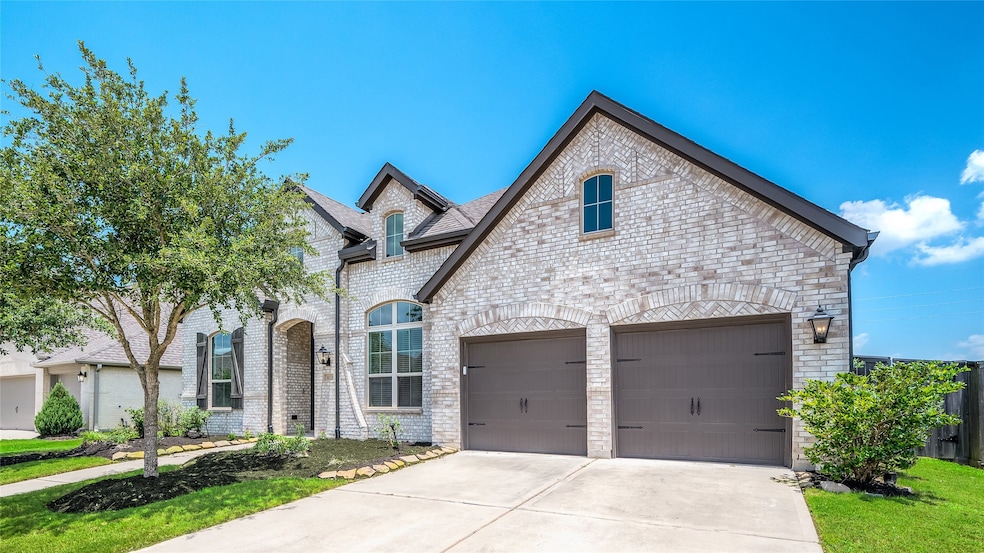
30218 Indigo Falls Dr Brookshire, TX 77423
Jordan Ranch NeighborhoodEstimated payment $4,481/month
Highlights
- Fitness Center
- Clubhouse
- Community Pool
- Dean Leaman Junior High School Rated A
- Traditional Architecture
- 2 Car Attached Garage
About This Home
Over $45K in Builder Upgrades!
Welcome to this stunning single-story Highland Home, loaded with premium features and designed for comfort and style. Offering 4 spacious bedrooms—each with its own private bath—plus a half bath, this home provides both luxury and practicality.
You'll love the dedicated home office, an enclosed game room, and a versatile bonus room near the garage—perfect for a gym, playroom, or extra storage. Freshly painted throughout, the interior feels bright, clean, and move-in ready.
Situated on a lot with no back neighbors, you'll enjoy added privacy and peace. This beautifully upgraded home is the perfect blend of elegance and everyday functionality.
Home Details
Home Type
- Single Family
Est. Annual Taxes
- $15,514
Year Built
- Built in 2020
Lot Details
- 9,734 Sq Ft Lot
- West Facing Home
- Back Yard Fenced
HOA Fees
- $94 Monthly HOA Fees
Parking
- 2 Car Attached Garage
Home Design
- Traditional Architecture
- Brick Exterior Construction
- Slab Foundation
- Composition Roof
Interior Spaces
- 3,110 Sq Ft Home
- 1-Story Property
- Entrance Foyer
- Family Room
- Dining Room
- Tile Flooring
- Washer and Gas Dryer Hookup
Kitchen
- Electric Oven
- Gas Cooktop
- Microwave
- Dishwasher
- Disposal
Bedrooms and Bathrooms
- 4 Bedrooms
Schools
- Willie Melton Sr Elementary School
- Leaman Junior High School
- Fulshear High School
Utilities
- Central Heating and Cooling System
- Heating System Uses Gas
Community Details
Overview
- Association fees include clubhouse, ground maintenance, recreation facilities
- Sbb Management Association, Phone Number (281) 857-6027
- Built by Highland Homes
- Jordan Ranch Sec 7 Subdivision
Amenities
- Clubhouse
Recreation
- Community Playground
- Fitness Center
- Community Pool
- Park
- Dog Park
- Trails
Map
Home Values in the Area
Average Home Value in this Area
Tax History
| Year | Tax Paid | Tax Assessment Tax Assessment Total Assessment is a certain percentage of the fair market value that is determined by local assessors to be the total taxable value of land and additions on the property. | Land | Improvement |
|---|---|---|---|---|
| 2023 | $13,902 | $500,544 | $7,801 | $492,743 |
| 2022 | $14,061 | $455,040 | $74,690 | $380,350 |
| 2021 | $7,711 | $241,370 | $56,000 | $185,370 |
| 2020 | $1,833 | $56,000 | $56,000 | $0 |
Property History
| Date | Event | Price | Change | Sq Ft Price |
|---|---|---|---|---|
| 07/21/2025 07/21/25 | Pending | -- | -- | -- |
| 06/17/2025 06/17/25 | For Sale | $559,000 | -- | $180 / Sq Ft |
Purchase History
| Date | Type | Sale Price | Title Company |
|---|---|---|---|
| Vendors Lien | -- | Texas National Title |
Mortgage History
| Date | Status | Loan Amount | Loan Type |
|---|---|---|---|
| Open | $383,505 | New Conventional |
Similar Homes in Brookshire, TX
Source: Houston Association of REALTORS®
MLS Number: 4836408
APN: 4204-07-001-0080-901
- 2410 Blazing Star Dr
- 2515 Lilac Point Ln
- 2507 Lilac Point Ln
- 2539 Blazing Star Dr
- 2206 Almond Creek Ln
- 30411 Indigo Falls Dr
- 2430 Sunflower Cove Ln
- 30107 Alder Run Ln
- 30219 Aralia Dr
- 2314 Sweet Almond Dr
- 30614 Indigo Falls Dr
- 30130 Aralia Dr
- 30518 Morning Dove Dr
- 2303 Sweet Almond Dr
- 30622 Indigo Falls Dr
- 33515 Green Prairie Dr
- 2103 Sora Grove Ct
- 30622 Zerene Trace
- 30534 Night Heron Ln
- 2206 Umber Oaks Ln






