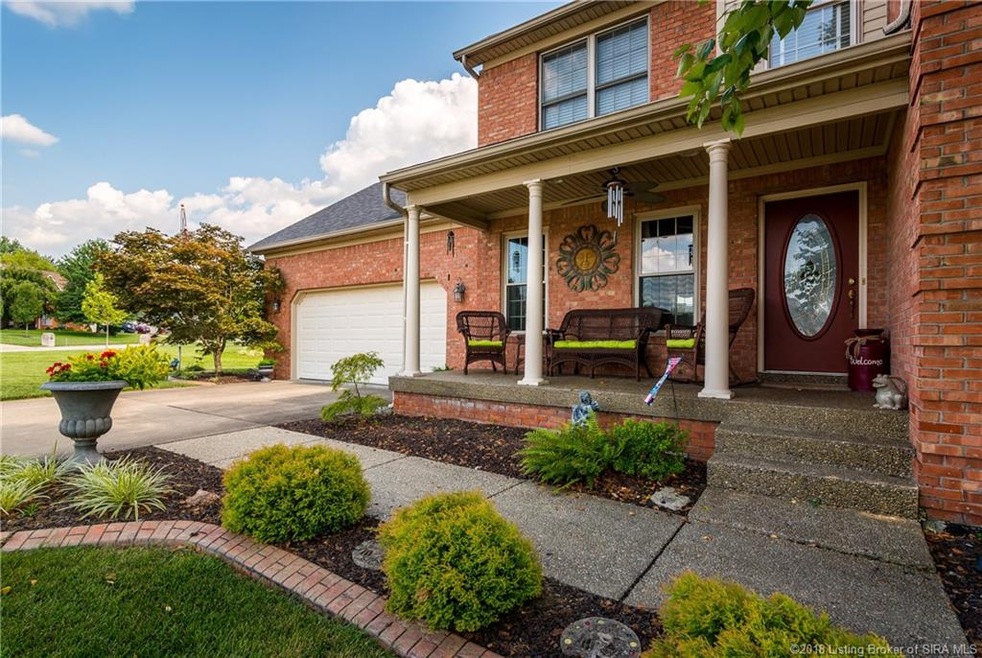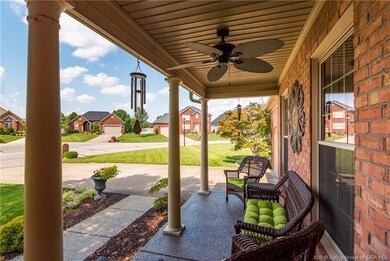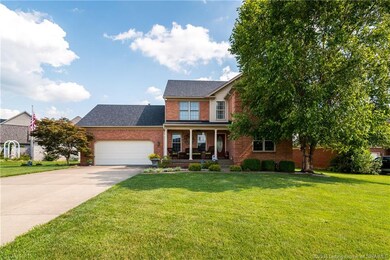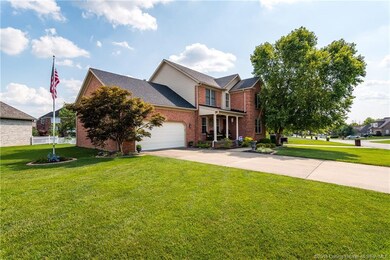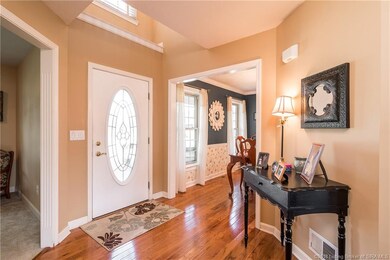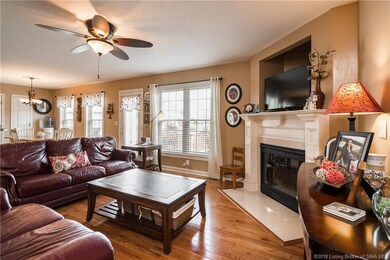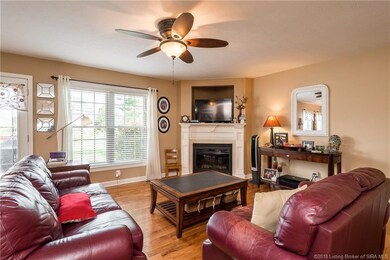
3022 Cobblers Crossing Rd New Albany, IN 47150
Highlights
- Open Floorplan
- Deck
- Hydromassage or Jetted Bathtub
- Grant Line School Rated A
- Cathedral Ceiling
- Den
About This Home
As of May 2022This beautiful home located in Cobblers Crossing Subdivision is ready for you to move right in! Home features 3 Bedrooms, 2 Full Baths and a Half Bath. Beautiful hardwood floors, a spacious eat-in kitchen with bar. Large Master Bedroom with a Master Bath (Jetted Tub). Laundry Room is located upstairs so no more going up and down stairs to get the laundry finished. New roof in 2014, new water heater in 2015, air conditioning unit replaced in 2016, furnace is well-maintained, serviced regularly. The finished basement includes a large family room and another finished bonus area. This is a MUST SEE!
Last Agent to Sell the Property
Lopp Real Estate Brokers License #RB15000131 Listed on: 08/03/2018
Home Details
Home Type
- Single Family
Est. Annual Taxes
- $1,618
Year Built
- Built in 2002
Lot Details
- 10,454 Sq Ft Lot
- Lot Dimensions are 90x130
- Landscaped
HOA Fees
- $13 Monthly HOA Fees
Parking
- 2 Car Attached Garage
- Garage Door Opener
- Driveway
Home Design
- Poured Concrete
- Frame Construction
Interior Spaces
- 2,490 Sq Ft Home
- 2-Story Property
- Open Floorplan
- Cathedral Ceiling
- Ceiling Fan
- Gas Fireplace
- Thermal Windows
- Blinds
- Window Screens
- Entrance Foyer
- Family Room
- Formal Dining Room
- Den
Kitchen
- Eat-In Kitchen
- Breakfast Bar
- Self-Cleaning Oven
- Microwave
- Dishwasher
- Disposal
Bedrooms and Bathrooms
- 3 Bedrooms
- Walk-In Closet
- Hydromassage or Jetted Bathtub
Finished Basement
- Sump Pump
- Natural lighting in basement
Outdoor Features
- Deck
- Porch
Utilities
- Forced Air Heating and Cooling System
- Propane
- Electric Water Heater
- Water Softener
- Multiple Phone Lines
- Satellite Dish
- Cable TV Available
Listing and Financial Details
- Assessor Parcel Number 220508600663000007
Ownership History
Purchase Details
Home Financials for this Owner
Home Financials are based on the most recent Mortgage that was taken out on this home.Similar Homes in New Albany, IN
Home Values in the Area
Average Home Value in this Area
Purchase History
| Date | Type | Sale Price | Title Company |
|---|---|---|---|
| Warranty Deed | -- | None Available |
Mortgage History
| Date | Status | Loan Amount | Loan Type |
|---|---|---|---|
| Open | $247,250 | New Conventional | |
| Closed | $247,250 | New Conventional | |
| Closed | $247,000 | New Conventional | |
| Previous Owner | $75,000 | New Conventional |
Property History
| Date | Event | Price | Change | Sq Ft Price |
|---|---|---|---|---|
| 05/16/2022 05/16/22 | Sold | $325,000 | -1.5% | $131 / Sq Ft |
| 04/04/2022 04/04/22 | Pending | -- | -- | -- |
| 03/31/2022 03/31/22 | For Sale | $330,000 | +26.9% | $133 / Sq Ft |
| 09/07/2018 09/07/18 | Sold | $260,000 | 0.0% | $104 / Sq Ft |
| 08/08/2018 08/08/18 | Pending | -- | -- | -- |
| 08/03/2018 08/03/18 | For Sale | $260,000 | -- | $104 / Sq Ft |
Tax History Compared to Growth
Tax History
| Year | Tax Paid | Tax Assessment Tax Assessment Total Assessment is a certain percentage of the fair market value that is determined by local assessors to be the total taxable value of land and additions on the property. | Land | Improvement |
|---|---|---|---|---|
| 2024 | $2,316 | $355,000 | $37,700 | $317,300 |
| 2023 | $2,316 | $300,100 | $37,700 | $262,400 |
| 2022 | $2,272 | $282,900 | $37,700 | $245,200 |
| 2021 | $1,887 | $243,900 | $37,700 | $206,200 |
| 2020 | $1,695 | $225,900 | $37,700 | $188,200 |
| 2019 | $1,736 | $236,500 | $37,700 | $198,800 |
| 2018 | $1,608 | $220,000 | $37,700 | $182,300 |
| 2017 | $2,439 | $212,900 | $37,700 | $175,200 |
| 2016 | $1,493 | $213,000 | $37,700 | $175,300 |
| 2014 | $1,554 | $200,000 | $37,700 | $162,300 |
| 2013 | -- | $196,400 | $37,700 | $158,700 |
Agents Affiliated with this Home
-

Seller's Agent in 2022
Fancy Fulton-Smith
RE/MAX
(502) 639-6079
35 in this area
149 Total Sales
-

Buyer's Agent in 2022
Martin Crane
Crane Realtors
(502) 592-7868
1 in this area
83 Total Sales
-

Seller's Agent in 2018
Sherry Wathen
Lopp Real Estate Brokers
(502) 930-9935
12 in this area
49 Total Sales
-

Seller Co-Listing Agent in 2018
Ken Groh
Berkshire Hathaway HomeServices Parks & Weisberg R
(502) 817-1648
17 in this area
85 Total Sales
-

Buyer's Agent in 2018
Vince Vissing
RE/MAX
(502) 664-7558
14 in this area
64 Total Sales
Map
Source: Southern Indiana REALTORS® Association
MLS Number: 2018010908
APN: 22-05-08-600-663.000-007
- 3205 Hadleigh Place
- 304 Doe Run
- 306 Doe Run
- 6815 Highway 311
- 2949 Chapel Ln
- 3028 Shadybrook Ln
- 7071 Plum Creek Dr
- 7601 Samuel Dr
- 7901 Westmont Dr
- 7121 Highway 311 Unit 3
- 7209 Meyer Loop
- 7014 Plum Creek Dr
- 7213 Highway 311 Unit 4
- 8406 Plum Run Dr
- 3076 Bridlewood Ln Unit Lot 230
- 3068 Bridlewood Ln Unit 234
- 8410 Villa Cir
- 6707 Dovir Woods Dr
- 6803 Twin Springs Dr
- 3059 Bridlewood Ln Unit Lot 216
