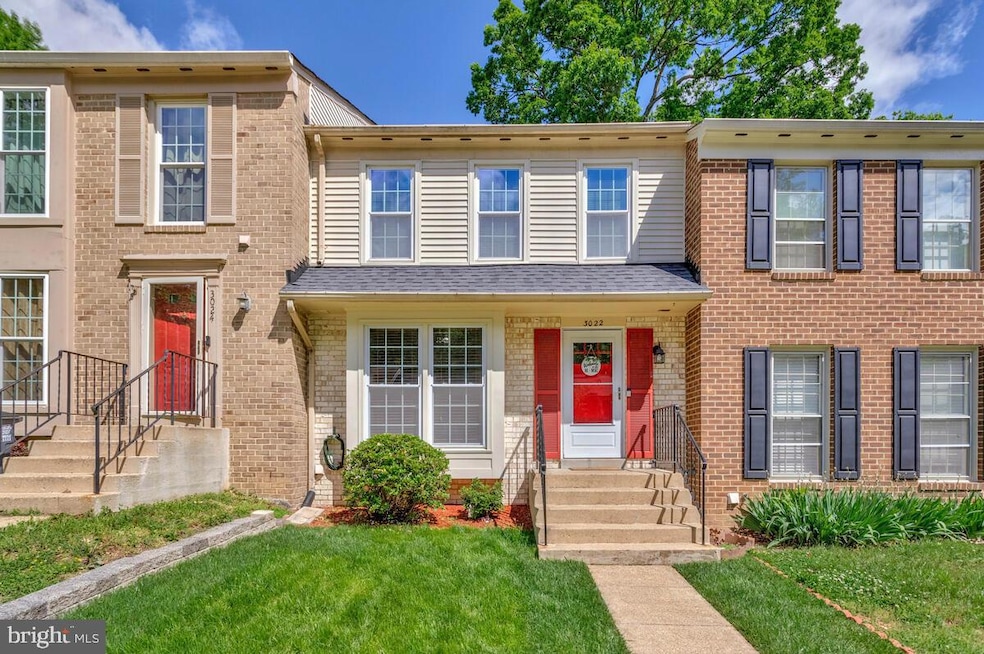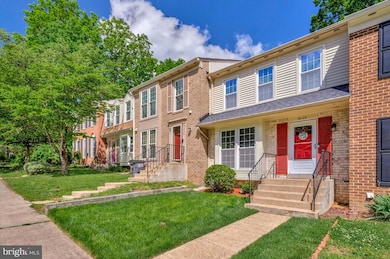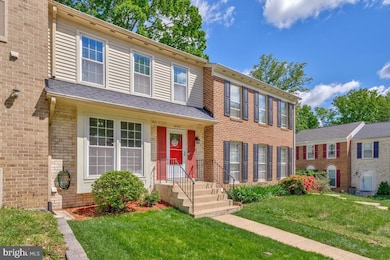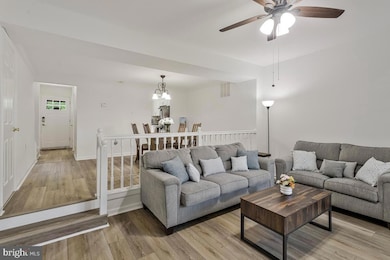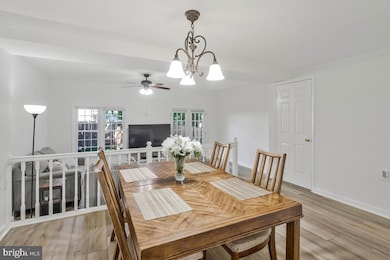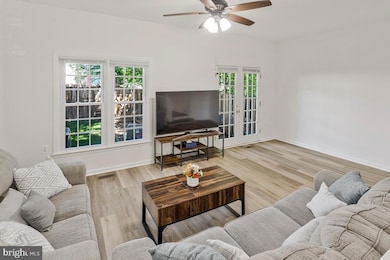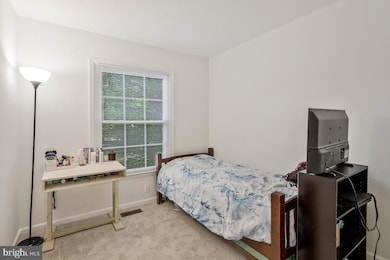
3022 Dunleigh Ct Woodbridge, VA 22192
Highlights
- View of Trees or Woods
- Open Floorplan
- 1 Fireplace
- Woodbridge High School Rated A
- Colonial Architecture
- Community Pool
About This Home
As of July 2025Welcome to this beautifully updated townhome in the heart of Lake Ridge! Featuring an open floor plan with brand-new scratch-resistant hardwood laminate flooring and fresh carpet in the basement and bedrooms, this home offers comfort and style. Enjoy cozy evenings by the basement fireplace or step outside to a fenced backyard with a brick patio and gated access to scenic walking trails.
The spacious kitchen includes a 2024 dishwasher and a recently updated refrigerator, stove, and oven. The home also boasts abundant storage and large windows that fill the space with natural light. Large fully finished basement with additional room that could be used for 4th bedroom.
Located in a quiet, family-friendly neighborhood, you’ll have walking access to the Occoquan Reservoir and Lake Ridge’s fantastic amenities—five swimming pools, tennis courts, boating, fishing, golf, and more. Commuters will love the easy access to Ft. Belvoir, MCB Quantico, the Pentagon, and the Tackets Mill/Lake Ridge Commuter Lot.
Townhouse Details
Home Type
- Townhome
Est. Annual Taxes
- $3,943
Year Built
- Built in 1983 | Remodeled in 2019
Lot Details
- 1,598 Sq Ft Lot
- Wood Fence
- Back Yard Fenced
HOA Fees
- $86 Monthly HOA Fees
Home Design
- Colonial Architecture
Interior Spaces
- Property has 3 Levels
- Open Floorplan
- Ceiling Fan
- 1 Fireplace
- Entrance Foyer
- Family Room
- Living Room
- Dining Room
- Storage Room
- Laundry Room
- Views of Woods
- Basement
Kitchen
- Breakfast Area or Nook
- Eat-In Kitchen
Flooring
- Carpet
- Laminate
Bedrooms and Bathrooms
- 3 Bedrooms
- En-Suite Primary Bedroom
- En-Suite Bathroom
Parking
- On-Street Parking
- 2 Assigned Parking Spaces
Schools
- Lake Ridge Elementary And Middle School
- Woodbridge High School
Utilities
- Central Air
- Heat Pump System
- Electric Water Heater
Listing and Financial Details
- Tax Lot 29
- Assessor Parcel Number 8294-40-4563
Community Details
Overview
- Association fees include common area maintenance, management, reserve funds, road maintenance, snow removal, trash
- Lake Ridge HOA
- Lake Ridge Antietam Subdivision
Amenities
- Picnic Area
- Common Area
Recreation
- Tennis Courts
- Community Basketball Court
- Community Pool
- Jogging Path
Ownership History
Purchase Details
Home Financials for this Owner
Home Financials are based on the most recent Mortgage that was taken out on this home.Purchase Details
Home Financials for this Owner
Home Financials are based on the most recent Mortgage that was taken out on this home.Purchase Details
Home Financials for this Owner
Home Financials are based on the most recent Mortgage that was taken out on this home.Purchase Details
Home Financials for this Owner
Home Financials are based on the most recent Mortgage that was taken out on this home.Purchase Details
Home Financials for this Owner
Home Financials are based on the most recent Mortgage that was taken out on this home.Purchase Details
Home Financials for this Owner
Home Financials are based on the most recent Mortgage that was taken out on this home.Purchase Details
Home Financials for this Owner
Home Financials are based on the most recent Mortgage that was taken out on this home.Similar Homes in Woodbridge, VA
Home Values in the Area
Average Home Value in this Area
Purchase History
| Date | Type | Sale Price | Title Company |
|---|---|---|---|
| Deed | $465,000 | Commonwealth Land Title | |
| Warranty Deed | $315,000 | Bay County Settlements Inc | |
| Warranty Deed | $220,000 | -- | |
| Deed | $189,000 | First American Title Ins Co | |
| Deed | $111,500 | -- | |
| Deed | $74,800 | -- | |
| Deed | $96,000 | -- |
Mortgage History
| Date | Status | Loan Amount | Loan Type |
|---|---|---|---|
| Open | $365,000 | New Conventional | |
| Previous Owner | $65,000 | Credit Line Revolving | |
| Previous Owner | $325,395 | VA | |
| Previous Owner | $165,000 | New Conventional | |
| Previous Owner | $193,063 | VA | |
| Previous Owner | $70,944 | New Conventional | |
| Previous Owner | $81,500 | No Value Available | |
| Previous Owner | $74,800 | No Value Available | |
| Previous Owner | $95,900 | No Value Available |
Property History
| Date | Event | Price | Change | Sq Ft Price |
|---|---|---|---|---|
| 07/14/2025 07/14/25 | Sold | $465,000 | -1.0% | $233 / Sq Ft |
| 06/05/2025 06/05/25 | Pending | -- | -- | -- |
| 06/03/2025 06/03/25 | Price Changed | $469,900 | -2.1% | $235 / Sq Ft |
| 05/08/2025 05/08/25 | For Sale | $480,000 | +52.4% | $240 / Sq Ft |
| 06/14/2019 06/14/19 | Sold | $315,000 | 0.0% | $158 / Sq Ft |
| 05/09/2019 05/09/19 | Pending | -- | -- | -- |
| 04/25/2019 04/25/19 | For Sale | $315,000 | +43.2% | $158 / Sq Ft |
| 07/20/2012 07/20/12 | Sold | $220,000 | -6.3% | $167 / Sq Ft |
| 06/14/2012 06/14/12 | Pending | -- | -- | -- |
| 04/27/2012 04/27/12 | For Sale | $234,900 | -- | $178 / Sq Ft |
Tax History Compared to Growth
Tax History
| Year | Tax Paid | Tax Assessment Tax Assessment Total Assessment is a certain percentage of the fair market value that is determined by local assessors to be the total taxable value of land and additions on the property. | Land | Improvement |
|---|---|---|---|---|
| 2024 | -- | $386,200 | $118,200 | $268,000 |
| 2023 | $3,748 | $360,200 | $109,500 | $250,700 |
| 2022 | $3,857 | $348,300 | $105,300 | $243,000 |
| 2021 | $3,872 | $315,600 | $94,800 | $220,800 |
| 2020 | $4,617 | $297,900 | $89,500 | $208,400 |
| 2019 | $4,461 | $287,800 | $83,600 | $204,200 |
| 2018 | $3,410 | $282,400 | $80,000 | $202,400 |
| 2017 | $3,248 | $261,500 | $75,400 | $186,100 |
| 2016 | $3,200 | $260,000 | $74,500 | $185,500 |
| 2015 | $3,053 | $246,400 | $89,800 | $156,600 |
| 2014 | $3,053 | $242,500 | $99,400 | $143,100 |
Agents Affiliated with this Home
-
J
Seller's Agent in 2025
Jonathan Granlund
Real Broker, LLC
-
C
Buyer's Agent in 2025
Caroline Hersh
EXP Realty, LLC
-
J
Buyer Co-Listing Agent in 2025
Jennifer Mack
EXP Realty, LLC
-
D
Seller's Agent in 2019
Dorota Dyman
Samson Properties
-
K
Buyer's Agent in 2019
Kelli Williams
Century 21 New Millennium
-
M
Seller's Agent in 2012
Margaret Jones
Samson Properties
Map
Source: Bright MLS
MLS Number: VAPW2094306
APN: 8294-40-4563
- 11580 Hill Meade Ln
- 3098 Bridgeton Ct
- 3299 Corcyra Ct
- 3313 Weymouth Ct
- 11492 Corinthia Ct
- 11494 Corinthia Ct
- 11876 Catoctin Dr
- 2942 Fox Tail Ct
- 3468 Aviary Way
- 11993 Brice House Ct
- 3200 Foothill St
- 2906 Marsala Ct
- 12062 Cardamom Dr Unit 12062
- 12060 Willowood Dr
- 2799 Bordeaux Place Unit 24B18
- 11998 Cardamom Dr
- 2568 Tree House Dr
- 12236 Ivy League Ct
- 12140 Cardamom Dr
- 3382 Flint Hill Place
