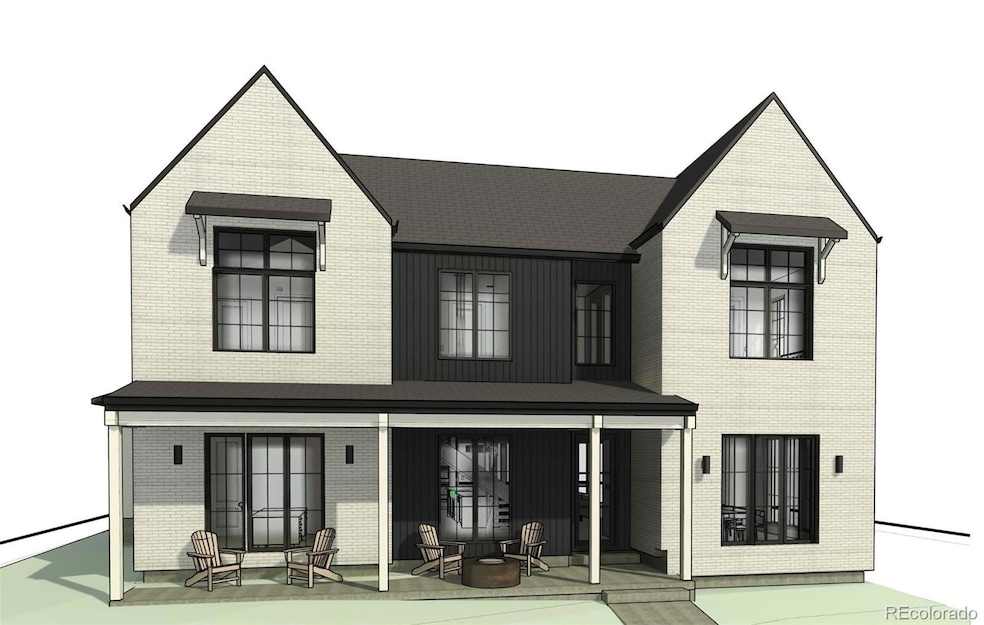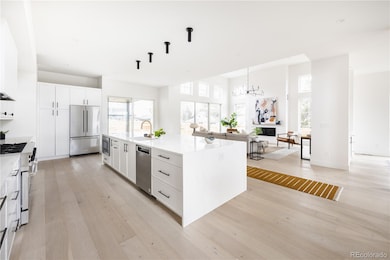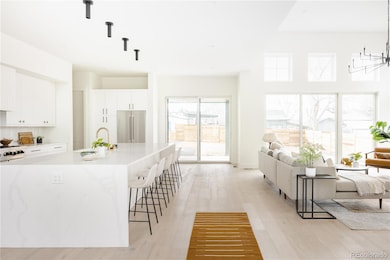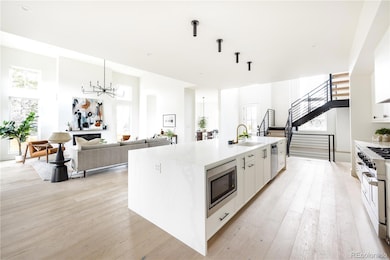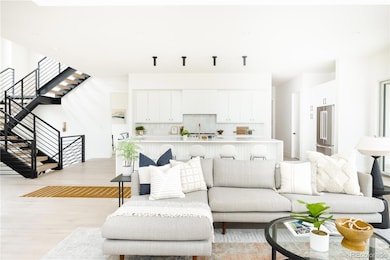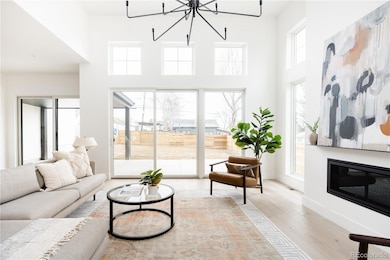3022 Fenton St Wheat Ridge, CO 80214
East Wheat Ridge NeighborhoodEstimated payment $11,435/month
Highlights
- New Construction
- Primary Bedroom Suite
- Open Floorplan
- Rooftop Deck
- City View
- Contemporary Architecture
About This Home
This new modern ~5000 sq. ft modern farmhouse single family with a large yard located only 10 minutes from Downtown Denver features 4 bedroom / 5 bathroom + office and separate dedicated home gym, huge mountain views, expansive floor plan with European 8" oak flooring throughout, 15' vaulted living room, central fireplace nearby the large chef kitchen with 48" professional range, 2 ovens, 12' island, large custom walk in pantry, designer light fixtures, huge master bathroom with two vanities, freestanding tub, large walk-in closet with built ins, vaulted ceilings in bedrooms. 2 Furnaces and 2 AC's for zoned control, expansive finished basement with a built in bar and huge recreational room.
Listing Agent
MODUS Real Estate Brokerage Phone: 720-299-1246 License #100074132 Listed on: 06/17/2025

Home Details
Home Type
- Single Family
Est. Annual Taxes
- $2,866
Year Built
- Built in 2025 | New Construction
Lot Details
- 9,976 Sq Ft Lot
- West Facing Home
- Landscaped
- Level Lot
- Front and Back Yard Sprinklers
- Irrigation
- Private Yard
Parking
- 3 Car Attached Garage
- Parking Storage or Cabinetry
- Insulated Garage
- Lighted Parking
- Tandem Parking
Property Views
- City
- Mountain
Home Design
- Contemporary Architecture
- Frame Construction
- Radon Mitigation System
- Stucco
Interior Spaces
- 2-Story Property
- Open Floorplan
- Wet Bar
- Built-In Features
- Bar Fridge
- Vaulted Ceiling
- Double Pane Windows
- Mud Room
- Entrance Foyer
- Family Room with Fireplace
- Great Room
- Dining Room
- Home Office
- Utility Room
- Laundry Room
- Home Gym
Kitchen
- Eat-In Kitchen
- Double Self-Cleaning Convection Oven
- Range with Range Hood
- Microwave
- Freezer
- Dishwasher
- Wine Cooler
- Kitchen Island
- Quartz Countertops
- Disposal
Flooring
- Wood
- Carpet
- Tile
Bedrooms and Bathrooms
- 4 Bedrooms
- Primary Bedroom Suite
- Walk-In Closet
- Primary Bathroom is a Full Bathroom
- Jack-and-Jill Bathroom
Finished Basement
- Basement Fills Entire Space Under The House
- Sump Pump
- 1 Bedroom in Basement
Home Security
- Radon Detector
- Carbon Monoxide Detectors
- Fire and Smoke Detector
Eco-Friendly Details
- Smoke Free Home
Outdoor Features
- Balcony
- Rooftop Deck
- Covered Patio or Porch
- Exterior Lighting
- Outdoor Grill
- Rain Gutters
Schools
- Stevens Elementary School
- Everitt Middle School
- Wheat Ridge High School
Utilities
- Forced Air Heating and Cooling System
- Natural Gas Connected
- Gas Water Heater
- Phone Available
- Cable TV Available
Community Details
- No Home Owners Association
- Fenton Minor Subdivision
Listing and Financial Details
- Exclusions: Staging Items / Personal Property
- Assessor Parcel Number 39-254-06-013
Map
Home Values in the Area
Average Home Value in this Area
Tax History
| Year | Tax Paid | Tax Assessment Tax Assessment Total Assessment is a certain percentage of the fair market value that is determined by local assessors to be the total taxable value of land and additions on the property. | Land | Improvement |
|---|---|---|---|---|
| 2024 | $2,272 | $32,683 | $21,895 | $10,788 |
| 2023 | $2,272 | $32,683 | $21,895 | $10,788 |
| 2022 | $1,834 | $27,550 | $16,990 | $10,560 |
| 2021 | $1,859 | $28,342 | $17,479 | $10,863 |
| 2020 | $1,867 | $28,537 | $19,132 | $9,405 |
| 2019 | $1,842 | $28,537 | $19,132 | $9,405 |
| 2018 | $1,180 | $20,441 | $9,219 | $11,222 |
| 2017 | $1,065 | $20,441 | $9,219 | $11,222 |
| 2016 | $838 | $17,703 | $6,280 | $11,423 |
| 2015 | $649 | $17,703 | $6,280 | $11,423 |
| 2014 | $649 | $14,169 | $5,731 | $8,438 |
Property History
| Date | Event | Price | List to Sale | Price per Sq Ft | Prior Sale |
|---|---|---|---|---|---|
| 06/17/2025 06/17/25 | Pending | -- | -- | -- | |
| 06/17/2025 06/17/25 | For Sale | $2,120,000 | +383.2% | $438 / Sq Ft | |
| 06/27/2023 06/27/23 | Sold | $438,750 | -2.5% | $451 / Sq Ft | View Prior Sale |
| 06/14/2023 06/14/23 | Pending | -- | -- | -- | |
| 06/14/2023 06/14/23 | For Sale | $450,000 | -- | $463 / Sq Ft |
Purchase History
| Date | Type | Sale Price | Title Company |
|---|---|---|---|
| Warranty Deed | $438,750 | None Listed On Document | |
| Warranty Deed | $138,000 | -- |
Mortgage History
| Date | Status | Loan Amount | Loan Type |
|---|---|---|---|
| Previous Owner | $131,100 | No Value Available |
Source: REcolorado®
MLS Number: 8479011
APN: 39-254-06-013
- 3019 Chase St
- 2933 Benton St
- 6000 W 29th Ave
- 2890 N Harlan St Unit 102
- 3100 Ames St
- 2834 Benton St
- 3280 Ames St
- 3530 Fenton St
- 3450 Benton St
- 3515 Gray St
- 5125 W 29th Ave Unit 1
- 2590 Gray St
- 3530 Chase St
- 2598 Harlan St Unit 1
- 2777 Kendall St
- 2577 Depew St
- 6500 W 32nd Ave
- 2568 Eaton St
- 2700 Lamar St
- 3342 Marshall St
