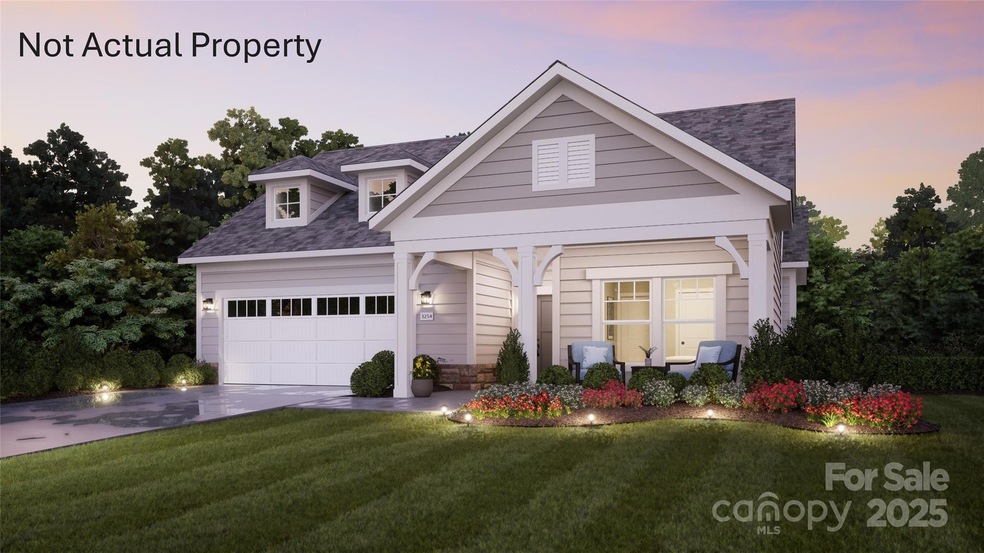3022 Five Creek Rd Unit 41 Charlotte, NC 28213
Newell NeighborhoodEstimated payment $3,964/month
Highlights
- Fitness Center
- Clubhouse
- Wooded Lot
- Under Construction
- Private Lot
- Ranch Style House
About This Home
Under contract- This boutique community is perfect for those who want a low-maintenance lifestyle, allowing you to bid farewell to the hassles of yard work. Our homes are thoughtfully crafted to provide abundant natural light, featuring single-level living and unique courtyard homes that create a tranquil and private oasis.
Listing Agent
Plowman Properties LLC. Brokerage Email: rtplow@gmail.com License #258471 Listed on: 04/11/2025
Home Details
Home Type
- Single Family
Year Built
- Built in 2025 | Under Construction
Lot Details
- Private Lot
- Level Lot
- Irrigation
- Wooded Lot
- Lawn
- Property is zoned RH
HOA Fees
- $225 Monthly HOA Fees
Parking
- 2 Car Attached Garage
- Garage Door Opener
- Driveway
Home Design
- Home is estimated to be completed on 11/30/25
- Ranch Style House
- Arts and Crafts Architecture
- Farmhouse Style Home
- Slab Foundation
- Metal Roof
- Hardboard
Interior Spaces
- 1,769 Sq Ft Home
- Fireplace
- Storage
- Pull Down Stairs to Attic
Kitchen
- Built-In Self-Cleaning Convection Oven
- Gas Cooktop
- Range Hood
- Microwave
- Plumbed For Ice Maker
- Dishwasher
- Kitchen Island
- Disposal
Bedrooms and Bathrooms
- 2 Main Level Bedrooms
- 2 Full Bathrooms
Laundry
- Laundry Room
- Washer and Electric Dryer Hookup
Schools
- University Meadows Elementary School
- James Martin Middle School
- Julius L. Chambers High School
Utilities
- Forced Air Heating and Cooling System
- Vented Exhaust Fan
- Heating System Uses Natural Gas
- Electric Water Heater
Listing and Financial Details
- Assessor Parcel Number 10605105
Community Details
Overview
- Built by Epcon Communities
- The Courtyards At Hodges Farm Subdivision, Portico C Ranch Floorplan
Recreation
- Indoor Game Court
- Fitness Center
Additional Features
- Clubhouse
- Card or Code Access
Map
Home Values in the Area
Average Home Value in this Area
Property History
| Date | Event | Price | List to Sale | Price per Sq Ft |
|---|---|---|---|---|
| 07/31/2025 07/31/25 | Price Changed | $595,325 | 0.0% | $337 / Sq Ft |
| 04/14/2025 04/14/25 | Price Changed | $595,095 | 0.0% | $336 / Sq Ft |
| 04/11/2025 04/11/25 | Pending | -- | -- | -- |
| 04/11/2025 04/11/25 | For Sale | $595,370 | -- | $337 / Sq Ft |
Source: Canopy MLS (Canopy Realtor® Association)
MLS Number: 4246076
- 3023 Five Creek Rd Unit 3
- 3019 Five Creek Rd Unit 2
- 3027 Five Creek Rd Unit 4
- 4185 Creek Bridge Cir Unit 45
- 3027 Five Creek Rd
- 4185 Creek Bridge Cir
- 4181 Creek Bridge Cir Unit 44
- 12300 Caldwell Rd
- 4321 Rolling Acres Rd
- 11012 N Commons Dr
- 7209 Hodges Meadow Ln
- 7217 Hodges Meadow Ln
- 7144 Hodges Meadow Ln
- 6423 Mallow Crossing Ln
- 7140 Hodges Meadow Ln
- 6027 Mallow Crossing Ln
- 7134 Hodges Meadow Ln
- 4529 Creemore Dr
- 6023 Mallow Crossing Ln
- 6019 Mallow Crossing Ln

