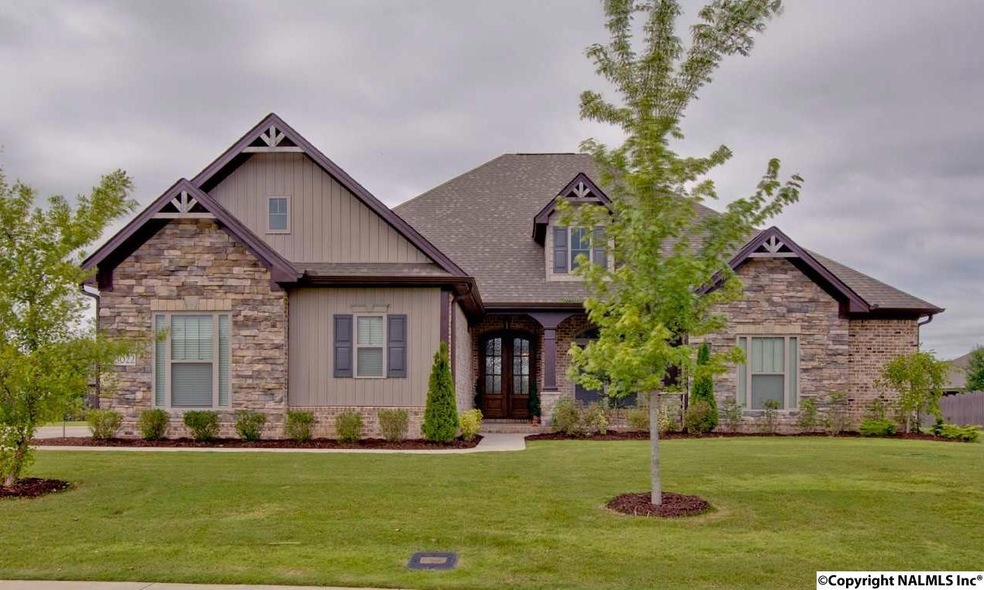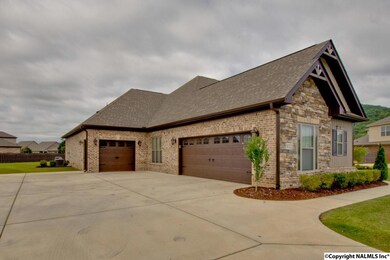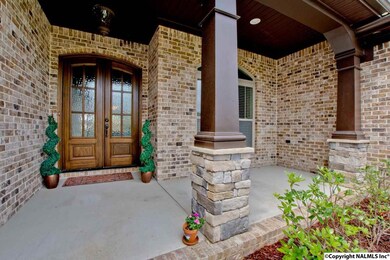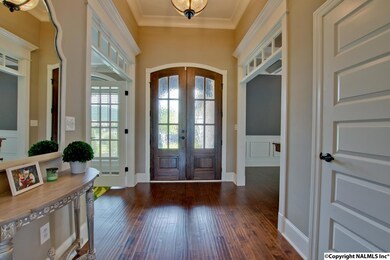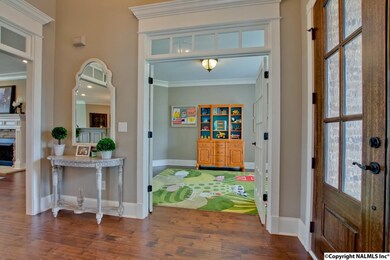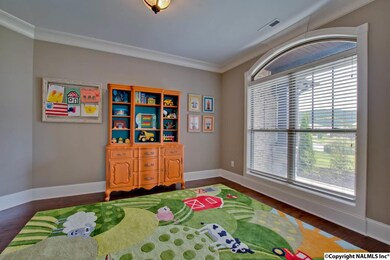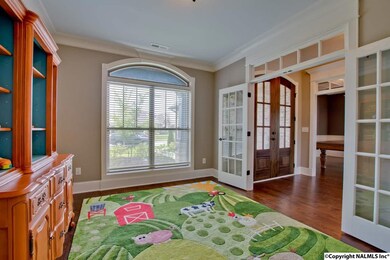
3022 Laurel Cove Way SE Gurley, AL 35748
Highlights
- Open Floorplan
- Clubhouse
- 1 Fireplace
- Hampton Cove Elementary School Rated A-
- Traditional Architecture
- Community Pool
About This Home
As of September 2018EXTRAORDINARY DETAIL! Custom four bedroom home situated on exceptional homesite! Ranch with BONUS room up. Double entry doors welcome you to 9 foot ceilings and handscraped hardwood floors. Desirable open concept plan makes entertaining a breeze! Study with french doors for privacy. HUGE dining room with coffered ceiling. Family room with stone fireplace and built-ins flows into FABULOUS kitchen with on trend design finishes to included granite, island and upgraded appliances. Master retreat features trey ceiling and access to covered patio. Glamour bath with dual vanities and LARGE tiled shower. SPACIOUS Bonus room with full bath and walk in closet ideal as guest suite.
Last Agent to Sell the Property
Keller Williams Horizon License #80729 Listed on: 07/24/2018

Home Details
Home Type
- Single Family
Est. Annual Taxes
- $3,644
Year Built
- Built in 2015
Lot Details
- 0.64 Acre Lot
HOA Fees
- $100 Monthly HOA Fees
Home Design
- Traditional Architecture
- Slab Foundation
Interior Spaces
- 3,780 Sq Ft Home
- Property has 1 Level
- Open Floorplan
- 1 Fireplace
Bedrooms and Bathrooms
- 4 Bedrooms
- 4 Full Bathrooms
Schools
- Hampton Cove Elementary School
- Huntsville High School
Utilities
- Two cooling system units
- Multiple Heating Units
Listing and Financial Details
- Tax Lot 37
- Assessor Parcel Number 0891904170000001.070
Community Details
Overview
- Mcmullen Cove HOA
- Mcmullen Cove Subdivision
Amenities
- Common Area
- Clubhouse
Recreation
- Tennis Courts
- Community Pool
Ownership History
Purchase Details
Home Financials for this Owner
Home Financials are based on the most recent Mortgage that was taken out on this home.Purchase Details
Home Financials for this Owner
Home Financials are based on the most recent Mortgage that was taken out on this home.Similar Homes in the area
Home Values in the Area
Average Home Value in this Area
Purchase History
| Date | Type | Sale Price | Title Company |
|---|---|---|---|
| Warranty Deed | $705,000 | Jaqubino Law Llc | |
| Warranty Deed | $440,000 | None Available |
Mortgage History
| Date | Status | Loan Amount | Loan Type |
|---|---|---|---|
| Open | $630,000 | No Value Available | |
| Previous Owner | $390,000 | VA |
Property History
| Date | Event | Price | Change | Sq Ft Price |
|---|---|---|---|---|
| 12/06/2018 12/06/18 | Off Market | $440,000 | -- | -- |
| 09/07/2018 09/07/18 | Sold | $440,000 | 0.0% | $116 / Sq Ft |
| 07/31/2018 07/31/18 | Pending | -- | -- | -- |
| 07/24/2018 07/24/18 | For Sale | $440,000 | +2.4% | $116 / Sq Ft |
| 03/13/2016 03/13/16 | Off Market | $429,553 | -- | -- |
| 12/11/2015 12/11/15 | Sold | $429,553 | 0.0% | $111 / Sq Ft |
| 10/01/2015 10/01/15 | Pending | -- | -- | -- |
| 10/01/2015 10/01/15 | For Sale | $429,553 | -- | $111 / Sq Ft |
Tax History Compared to Growth
Tax History
| Year | Tax Paid | Tax Assessment Tax Assessment Total Assessment is a certain percentage of the fair market value that is determined by local assessors to be the total taxable value of land and additions on the property. | Land | Improvement |
|---|---|---|---|---|
| 2024 | $3,644 | $63,660 | $10,000 | $53,660 |
| 2023 | $3,644 | $62,120 | $10,000 | $52,120 |
| 2022 | $3,271 | $57,220 | $10,000 | $47,220 |
| 2021 | $2,600 | $45,660 | $7,000 | $38,660 |
| 2020 | $2,474 | $43,480 | $7,000 | $36,480 |
| 2019 | $2,389 | $42,020 | $7,000 | $35,020 |
| 2018 | $2,360 | $41,520 | $0 | $0 |
| 2017 | $2,244 | $39,520 | $0 | $0 |
| 2016 | $936 | $32,260 | $0 | $0 |
| 2015 | $406 | $7,000 | $0 | $0 |
| 2014 | -- | $0 | $0 | $0 |
Agents Affiliated with this Home
-

Seller's Agent in 2018
Susan Baldwin
Keller Williams Horizon
(256) 653-8999
182 in this area
382 Total Sales
-

Buyer's Agent in 2018
Michelle Daymond
Crue Realty
(256) 655-4003
19 in this area
119 Total Sales
-

Seller's Agent in 2015
Michelle Wiersig
Crye-Leike
(256) 899-5367
116 in this area
225 Total Sales
Map
Source: ValleyMLS.com
MLS Number: 1099371
APN: 19-04-17-0-000-001.070
- 2932 Pasture View Ln SE
- 2952 Magnolia Park Dr SE
- 2906 Blossom Park Dr
- 2906 Pasture View Ln SE
- 2920 Magnolia Park Dr SE
- 42 Watson Grande Way
- 44 Watson Grande Way
- 1889 Little Cove Rd
- 1879 Little Cove Rd
- 2903 Magnolia Park Dr SE
- 6 Sable Creek Ct SE
- 4 Sable Creek Ct SE
- 24 Astoria Ln SE
- 47 Summerlyn Way SE
- 13 Sanders Hill Way
- 1941 Little Cove Rd
- 10 Alex Spring Place SE
- 18 Notting Hill Place SE
- 70 acres Hadley Hill Ln SE
- 26 Abby Glen Way
