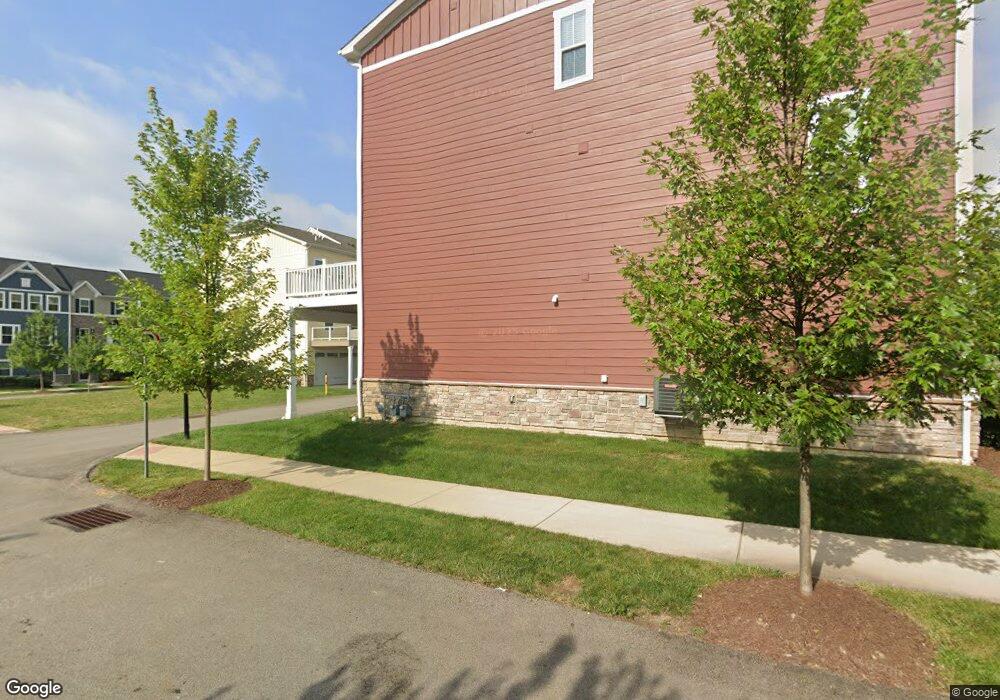3022 Mahican Cir Mars, PA 16046
Marshall Township NeighborhoodEstimated Value: $480,025 - $537,000
3
Beds
4
Baths
2,232
Sq Ft
$227/Sq Ft
Est. Value
About This Home
This home is located at 3022 Mahican Cir, Mars, PA 16046 and is currently estimated at $507,506, approximately $227 per square foot. 3022 Mahican Cir is a home with nearby schools including Marshall Elementary School, Marshall Middle School, and North Allegheny High School.
Ownership History
Date
Name
Owned For
Owner Type
Purchase Details
Closed on
Jul 25, 2019
Sold by
Nvr Inc
Bought by
Mallikarjuna Ashwin Kumar Gupta and Gundam Anuja
Current Estimated Value
Home Financials for this Owner
Home Financials are based on the most recent Mortgage that was taken out on this home.
Original Mortgage
$335,250
Outstanding Balance
$293,588
Interest Rate
3.8%
Mortgage Type
Adjustable Rate Mortgage/ARM
Estimated Equity
$213,918
Create a Home Valuation Report for This Property
The Home Valuation Report is an in-depth analysis detailing your home's value as well as a comparison with similar homes in the area
Home Values in the Area
Average Home Value in this Area
Purchase History
| Date | Buyer | Sale Price | Title Company |
|---|---|---|---|
| Mallikarjuna Ashwin Kumar Gupta | $352,900 | None Available |
Source: Public Records
Mortgage History
| Date | Status | Borrower | Loan Amount |
|---|---|---|---|
| Open | Mallikarjuna Ashwin Kumar Gupta | $335,250 |
Source: Public Records
Tax History Compared to Growth
Tax History
| Year | Tax Paid | Tax Assessment Tax Assessment Total Assessment is a certain percentage of the fair market value that is determined by local assessors to be the total taxable value of land and additions on the property. | Land | Improvement |
|---|---|---|---|---|
| 2025 | $7,464 | $247,000 | $40,900 | $206,100 |
| 2024 | $7,464 | $288,300 | $40,900 | $247,400 |
| 2023 | $7,464 | $288,300 | $40,900 | $247,400 |
| 2022 | $5,518 | $218,200 | $40,900 | $177,300 |
| 2021 | $5,852 | $218,200 | $40,900 | $177,300 |
| 2020 | $58 | $236,200 | $40,900 | $195,300 |
Source: Public Records
Map
Nearby Homes
- 1165 Freeport Rd
- 3024 Greeneview Ln
- 3028 Greeneview Ln
- 2019 Autumn Ln
- 228 Venango Trail
- 333 Osona Ln
- 514 Tuscarora Rd
- 828 Oneida Cir
- 742 Ivy Ln
- 216 Faulk Dr
- 713 Ivy Ln
- 703 Ivy Ln
- 607 Cassandra Dr
- 104 Limehouse Rd
- 102 Ramsgate Rd Unit Royston
- 102 Ramsgate Rd Unit Weatherby
- Conway Plan at Crescent - Single Family
- Royston Plan at Crescent - Single Family
- 102 Ramsgate Rd Unit Andover
- 102 Ramsgate Rd Unit Ludlow
- 3020 Mahican Cir
- 3016 Mahican Cir
- 3018 Mahican Cir
- 3015 Mahican Cir
- 3021 Mahican Cir
- 2019 Hemlock Ln
- 2014 Hemlock Ln
- 3014 Mahican Cir
- 3031 Mahican Cir
- 3027 Mahican Cir
- 3029 Mahican Cir
- 3012 Mahican Cir
- 2017 Hemlock Ln
- 2011 Hemlock Ln
- 2015 Hemlock Ln
- 3017 Mahican Cir Unit 7A
- 3017 Mahican Cir
- 3017 Mahican Cir Unit 7RA
- 3023 Mahican Cir
- 3008 Mahican Cir
