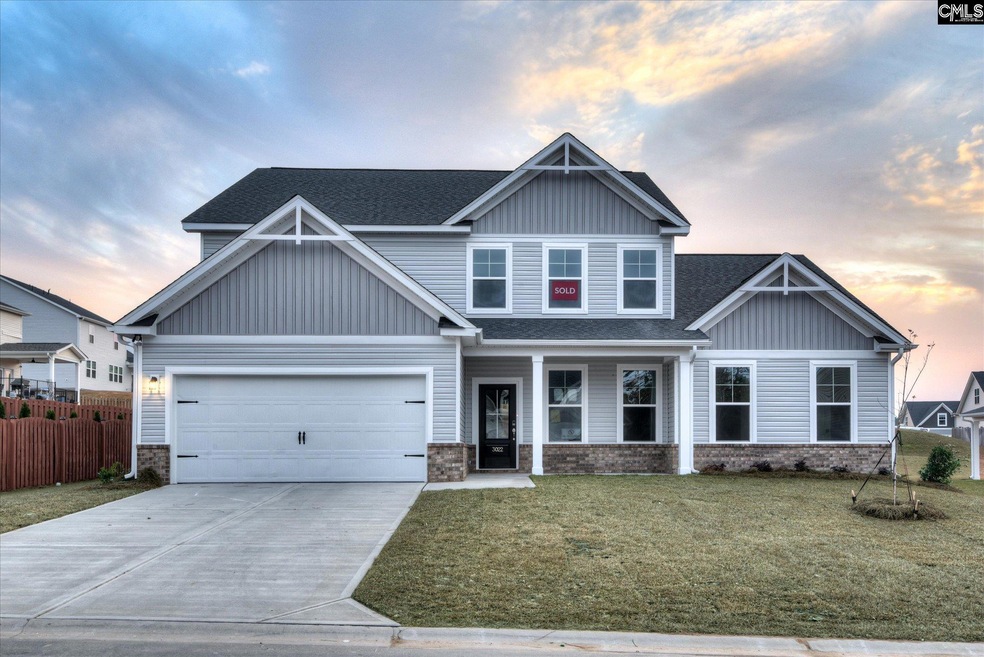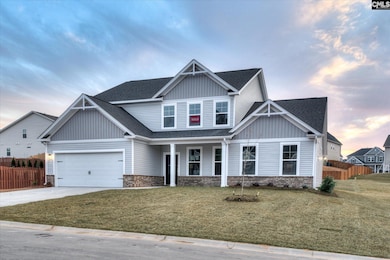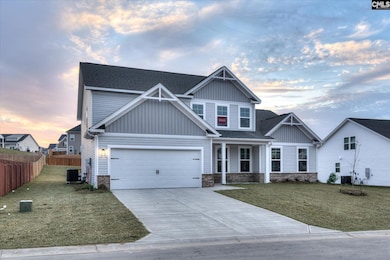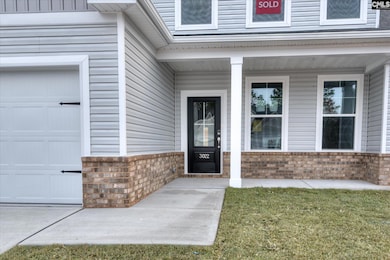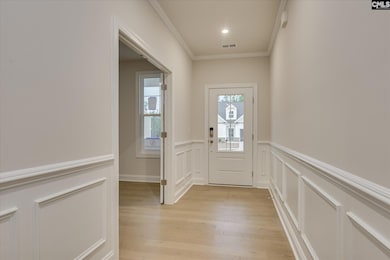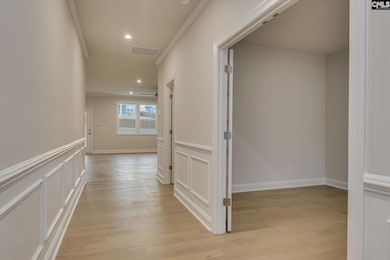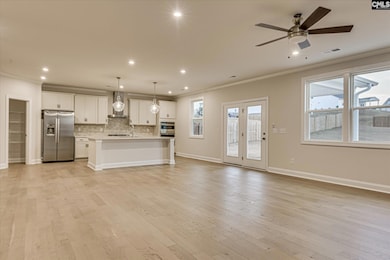3022 Snail Seed Trail Lexington, SC 29073
Estimated payment $2,948/month
Highlights
- Media Room
- Craftsman Architecture
- Main Floor Primary Bedroom
- Deerfield Elementary School Rated A-
- Engineered Wood Flooring
- Secondary bathroom tub or shower combo
About This Home
Brand New Fairhaven E Floor Plan on a .34-Acre Homesite! Sold before listed comp purposes only. Lot Specific Photos! Upgrades include: Gourmet kitchen, premier package interior design finishes, oak stairs, laundry room tub, primary bath tile surround shower with seat and freestanding tub, 2nd sink in bath 2, Shower in lieu of tub in bath 3, Window blinds, 4 led lights in family room and upper flex, atrium door in lieu of slider, cubbies with bench in mud room, covered porch, additional patio 2. Premier interior design package includes: 12"x24" tile in bathrooms and laundry, Engineered hardwood in foyer, mud room, family room, kitchen, formal dining, pull out drawers in kitchen cabinet, pull out trash bins, apron front sink and frameless primary bath glass shower surround. Disclaimer: CMLS has not reviewed and, therefore, does not endorse vendors who may appear in listings.
Home Details
Home Type
- Single Family
Year Built
- Built in 2025
Lot Details
- 0.34 Acre Lot
- Sprinkler System
HOA Fees
- $51 Monthly HOA Fees
Parking
- 2 Car Garage
- Garage Door Opener
Home Design
- Craftsman Architecture
- Traditional Architecture
- Slab Foundation
- Brick Front
- Vinyl Construction Material
Interior Spaces
- 3,559 Sq Ft Home
- 2-Story Property
- Crown Molding
- Tray Ceiling
- Ceiling Fan
- Free Standing Fireplace
- Electric Fireplace
- Media Room
- Home Office
- Attic Access Panel
- Fire and Smoke Detector
Kitchen
- Eat-In Kitchen
- Double Convection Oven
- Built-In Range
- Built-In Microwave
- Dishwasher
- Kitchen Island
- Quartz Countertops
- Tiled Backsplash
- Disposal
Flooring
- Engineered Wood
- Carpet
- Tile
Bedrooms and Bathrooms
- 4 Bedrooms
- Primary Bedroom on Main
- Walk-In Closet
- Jack-and-Jill Bathroom
- Dual Vanity Sinks in Primary Bathroom
- Private Water Closet
- Secondary bathroom tub or shower combo
- Bathtub with Shower
- Separate Shower
Laundry
- Laundry on main level
- Electric Dryer Hookup
Outdoor Features
- Covered Patio or Porch
- Rain Gutters
Schools
- Deerfield Elementary School
- Carolina Springs Middle School
- White Knoll High School
Utilities
- Forced Air Zoned Heating and Cooling System
- Mini Split Air Conditioners
- Vented Exhaust Fan
- Mini Split Heat Pump
- Heating System Uses Gas
- Tankless Water Heater
- Gas Water Heater
- Cable TV Available
Listing and Financial Details
- Builder Warranty
- Assessor Parcel Number 295
Community Details
Overview
- Association fees include clubhouse, common area maintenance, playground, pool, sprinkler, street light maintenance, green areas
- Mjs HOA
- Terrace At Longview Subdivision
Recreation
- Community Pool
Map
Home Values in the Area
Average Home Value in this Area
Tax History
| Year | Tax Paid | Tax Assessment Tax Assessment Total Assessment is a certain percentage of the fair market value that is determined by local assessors to be the total taxable value of land and additions on the property. | Land | Improvement |
|---|---|---|---|---|
| 2024 | -- | $0 | $0 | $0 |
Property History
| Date | Event | Price | List to Sale | Price per Sq Ft |
|---|---|---|---|---|
| 11/24/2025 11/24/25 | Pending | -- | -- | -- |
| 11/22/2025 11/22/25 | For Sale | $461,355 | -- | $130 / Sq Ft |
Source: Consolidated MLS (Columbia MLS)
MLS Number: 622275
APN: 006411-01-306
- The Jefferson Plan at Longview
- 2612 Moon Seed Ct
- 2617 Moon Seed Ct
- 1827 Lilac Way
- 1831 Lilac Way
- 1835 Lilac Way
- 1839 Lilac Way
- 1843 Lilac Way
- 1832 Lilac Way
- 1836 Lilac Way
- 1840 Lilac Way
- 1742 Sweet Meadow Ct
- 1844 Lilac Way
- 1848 Lilac Way
- 526 Long Ridge Dr
- 733 Spring Cress Dr
- 747 Spring Cress Dr
- 543 Bald Cypress Rd
- 141 White Cedar Way
- 612 Juniper Rd
