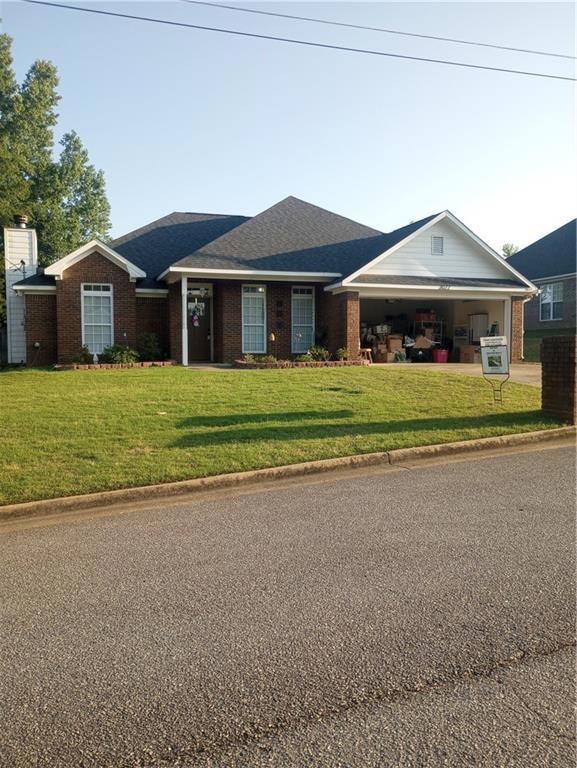
3022 Thornberry Cir Phenix City, AL 36867
Highlights
- Open-Concept Dining Room
- Separate his and hers bathrooms
- Whirlpool Bathtub
- Lakewood Elementary School Rated A-
- Contemporary Architecture
- White Kitchen Cabinets
About This Home
As of July 2025THIS IS YOUR STEP-UP HOME! LANDSCAPED GROUNDS, PRIVACY FENCED BACK; BRICK & WOOD EXTERIOR, DBL GARAGE;, 3BR 2B GREATROOM W/POP-UP CEILING, DINING RM W/POP-UP CEILING; WELL-DESIGNED KITCHEN WITH BREAKFAST AREA WITH BLACK APPLIANCES AND BLACK AND WHITE THEME; CEILING FANS AND WINDOW BLINDS THROUGHOUT; MAIN BR HAS POP-UP CEILING, CEILING FAN; MAIN BATH FEATURES DBL VANITY, HIS AND HERS CLOSETS, JETTED TUB AND SEPARATE SHOWER; LOCATED JUST OFF PIERCE RD NEAR RIVERCHASE DRIVE, PUBLIX, WALGREEN'S, CVS AND MORE! JUST MINUTES FROM COLUMBUS SHOPPING AND DINING BY WAY OF RIVERCHASE DRIVE, DON'T LET THIS ONE GET AWAY FROM YOU!
Last Agent to Sell the Property
Creekside Realty License #57744 Listed on: 05/02/2024
Home Details
Home Type
- Single Family
Est. Annual Taxes
- $1,237
Year Built
- Built in 2004
Lot Details
- 7,405 Sq Ft Lot
- Lot Dimensions are 70x100
- Sloped Lot
- Back Yard Fenced and Front Yard
HOA Fees
- $13 Monthly HOA Fees
Home Design
- Contemporary Architecture
- Brick Exterior Construction
- Slab Foundation
- Composition Roof
Interior Spaces
- 1,633 Sq Ft Home
- 1-Story Property
- Ceiling Fan
- Stone Fireplace
- Double Pane Windows
- Entrance Foyer
- Family Room
- Open-Concept Dining Room
- Breakfast Room
- Formal Dining Room
- Ceramic Tile Flooring
- Fire and Smoke Detector
- Laundry in Hall
Kitchen
- Eat-In Kitchen
- Electric Range
- Microwave
- Dishwasher
- Laminate Countertops
- White Kitchen Cabinets
Bedrooms and Bathrooms
- 3 Main Level Bedrooms
- Dual Closets
- Walk-In Closet
- Separate his and hers bathrooms
- 2 Full Bathrooms
- Dual Vanity Sinks in Primary Bathroom
- Whirlpool Bathtub
- Separate Shower in Primary Bathroom
Parking
- Attached Garage
- Front Facing Garage
- Garage Door Opener
Accessible Home Design
- Accessible Hallway
- Accessible Closets
- Accessible Entrance
Outdoor Features
- Patio
Location
- Property is near schools
- Property is near shops
Schools
- South Smiths Station Elementary School
- Smiths Station Middle School
- Smiths Station High School
Utilities
- Central Heating and Cooling System
- 110 Volts
- Electric Water Heater
- Cable TV Available
Listing and Financial Details
- Assessor Parcel Number 1408330000167000
Community Details
Overview
- Silver Thorn Subdivision
Amenities
- Restaurant
Ownership History
Purchase Details
Similar Homes in Phenix City, AL
Home Values in the Area
Average Home Value in this Area
Purchase History
| Date | Type | Sale Price | Title Company |
|---|---|---|---|
| Warranty Deed | $155,000 | -- |
Property History
| Date | Event | Price | Change | Sq Ft Price |
|---|---|---|---|---|
| 07/15/2025 07/15/25 | Sold | $295,000 | 0.0% | $181 / Sq Ft |
| 06/01/2025 06/01/25 | Pending | -- | -- | -- |
| 05/21/2025 05/21/25 | For Sale | $295,000 | +25.5% | $181 / Sq Ft |
| 05/28/2024 05/28/24 | Sold | $235,000 | 0.0% | $144 / Sq Ft |
| 05/07/2024 05/07/24 | Pending | -- | -- | -- |
| 05/02/2024 05/02/24 | For Sale | $235,000 | -- | $144 / Sq Ft |
Tax History Compared to Growth
Tax History
| Year | Tax Paid | Tax Assessment Tax Assessment Total Assessment is a certain percentage of the fair market value that is determined by local assessors to be the total taxable value of land and additions on the property. | Land | Improvement |
|---|---|---|---|---|
| 2024 | $1,086 | $20,796 | $3,000 | $17,796 |
| 2023 | $1,086 | $20,796 | $3,000 | $17,796 |
| 2022 | $1,001 | $17,954 | $3,000 | $14,954 |
| 2021 | $857 | $15,551 | $3,000 | $12,551 |
| 2020 | $884 | $16,011 | $3,000 | $13,011 |
| 2019 | $894 | $15,781 | $3,000 | $12,781 |
| 2018 | $604 | $14,520 | $0 | $0 |
| 2015 | $654 | $15,440 | $0 | $0 |
| 2014 | $654 | $15,440 | $0 | $0 |
Agents Affiliated with this Home
-
N
Seller's Agent in 2025
Natasha Ellison
Keller Williams Realty River C
-
A
Buyer's Agent in 2025
Alison Cox
Keller Williams Realty River C
-
T
Seller's Agent in 2024
Tommy Henderson
Creekside Realty
-
Z
Buyer's Agent in 2024
Zach Jones
Keller Williams Realty River C
Map
Source: East Alabama Board of REALTORS®
MLS Number: E98187
APN: 14-08-33-0-000-167.000
- 3030 Thornberry Cir
- 3208 Thornberry Cir
- 62 Ivy Loop
- 46 Silver Leaf Loop
- 10 Ivy Way
- 30 Silver Leaf Loop
- 57 Lee Road 2169
- 4500 Lakewood Park Dr
- 4502 Lakewood Park Dr
- 165 Wellman Dr
- 2309 Alpha Dr
- 2307 Alpha Dr
- 5201 Summerville Rd
- 5004 22nd Ave
- 3403 Bridgewater Ct
- 2010 Ashley Dr
- 2705 Sterling Dr
- 2705 Sterling Dr
- 595 Lee Road 554
- 4203 Bridgewater Dr
