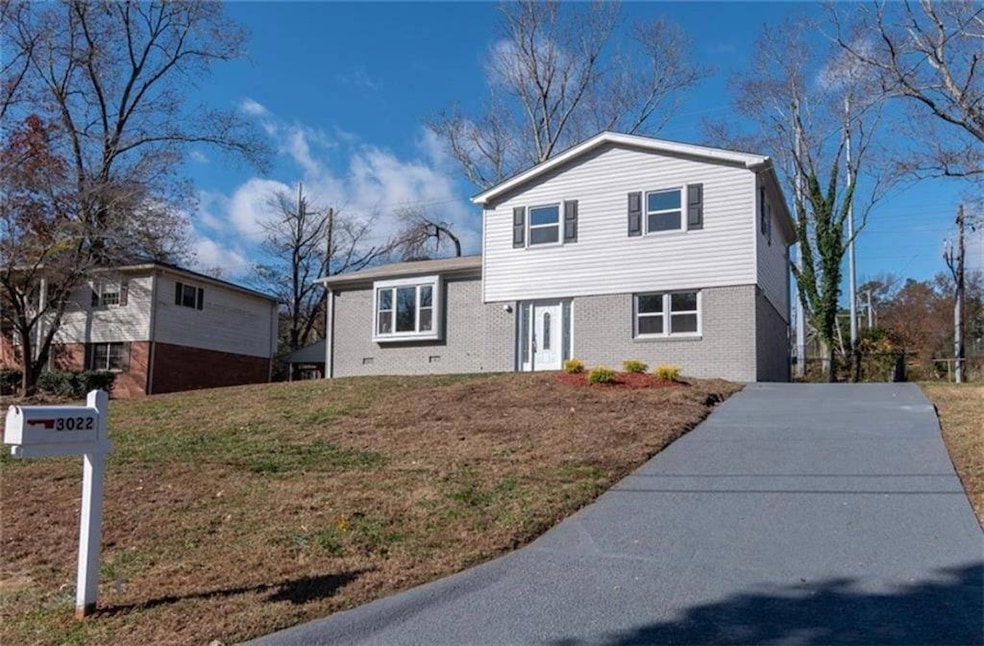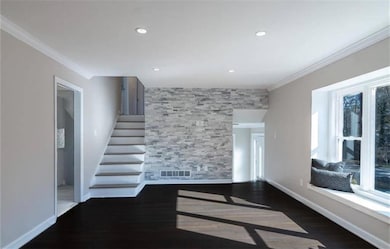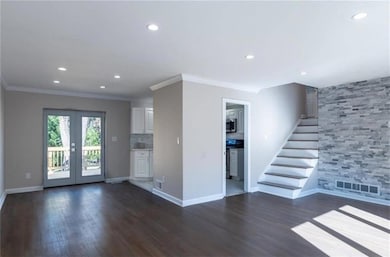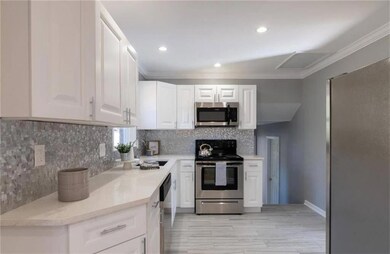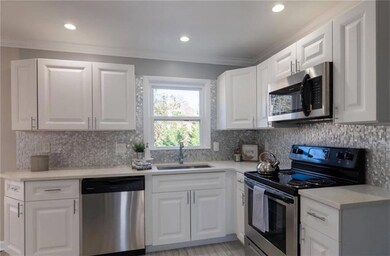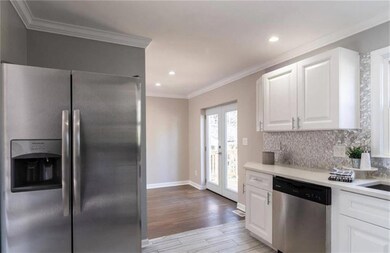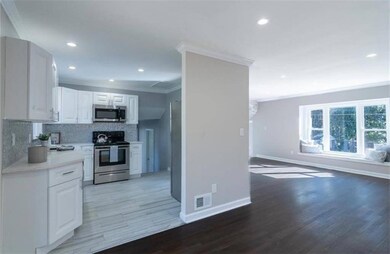3022 Trafalgar Way Atlanta, GA 30341
Highlights
- Open-Concept Dining Room
- Traditional Architecture
- Stone Countertops
- Deck
- Wood Flooring
- White Kitchen Cabinets
About This Home
This home is professionally managed by Onyx Realty. Welcome to your home oasis! PRIME, SOUGHT AFTER LOCATION in the heart of CHAMBLEE! Conveniently close to shops, groceries, restaurants, major roads, parks. This contemporary split-level home promises comfort and style at every turn. As you enter the fornt doors, you are greeted with the living room on your left making it the perfect spot to unwind after a long day. Just beyond, the kitchen stands as the heart of the home, complete with breakfast eat-in area, ideal for casual meals or entertaining. Stainless steel appliances, including a electric range, oven, dishwasher, microwave, and disposal, ensure every meal preparation is effortless, while sleek shaker-style cabinetry adds timeless appeal. Open to the kitchen, the family room encourages connection and relaxation, creating an easy flow for daily living. Beyond the kitchen leads you to your first bedroom on the main level perfect for your special guests. Upstairs, three bedrooms each feature spacious closets, ensuring ample storage. Bathrooms are thoughtfully designed with a contemporary look, providing both beauty and practicality. Amenities include a spacious back patio, perfect for outdoor dining or relaxing in your fenced-in backyard. Practicality meets convenience with a dedicated laundry room equipped with a washer, dryer, and open shelving for added storage. The attached garage comfortably holds 2 cars, with 2 additional parking available in the driveway. $75 APPLICATION FEE. $150 MOVE-IN/MOVE-OUT ADMIN FEE. SCHEDULE YOUR SHOWING TODAY!
Listing Agent
Onyx Realty ATL, LLC Brokerage Phone: 470-685-3493 License #415409 Listed on: 12/07/2025

Home Details
Home Type
- Single Family
Est. Annual Taxes
- $5,167
Year Built
- Built in 1962
Lot Details
- 0.38 Acre Lot
- Lot Dimensions are 213 x 80
- Cleared Lot
- Back Yard Fenced
Parking
- Driveway
Home Design
- Traditional Architecture
Interior Spaces
- 2,100 Sq Ft Home
- 1.5-Story Property
- Furniture Can Be Negotiated
- Ceiling height of 9 feet on the main level
- Ceiling Fan
- Entrance Foyer
- Open-Concept Dining Room
- Wood Flooring
Kitchen
- Open to Family Room
- Electric Range
- Microwave
- Dishwasher
- Stone Countertops
- White Kitchen Cabinets
- Disposal
Bedrooms and Bathrooms
Laundry
- Laundry in Hall
- Dryer
- Washer
Outdoor Features
- Deck
- Rear Porch
Schools
- Dresden Elementary School
- Sequoyah - Dekalb Middle School
- Cross Keys High School
Utilities
- Central Heating and Cooling System
Listing and Financial Details
- Security Deposit $3,295
- $150 Move-In Fee
- 12 Month Lease Term
- $75 Application Fee
Community Details
Overview
- Application Fee Required
- Surrey Place Subdivision
Pet Policy
- Pets Allowed
Map
Source: First Multiple Listing Service (FMLS)
MLS Number: 7690025
APN: 18-282-02-074
- 3159 Clairebrooke Ave
- 2726 Chamblee Tucker Rd
- 3179 Clairebrooke Ave
- 2868 Belaire Cir
- 2920 Appling Dr
- 3206 Laventure Dr
- 3188 Shallowford Rd NE
- 3027 Belaire Cir
- 2485 Ortega Way
- 2706 Belaire Cir
- 2910 Marlin Dr
- 2484 Ortega Way
- 3087 Colonial Way Unit J
- 2899 Shallowford Rd NE
- 3071 Colonial Way Unit K
- 3071 Colonial Way Unit J
- 3091 Colonial Way Unit I 2
- 3091 Colonial Way
- 2877 Dresden Dr
- 2563 Beverly Hills Dr
- 3159 Clairebrooke Ave
- 2710 Dresden Dr
- 2467 Woodside Way
- 2877 Whispering Hills Dr Unit 2875
- 2877 Whispering Hills Dr Unit 2877
- 3101 Colonial Way
- 3091 Colonial Way Unit D4
- 3091 Colonial Way Unit 3
- 3373 Aztec Rd
- 3085 Colonial Way
- 3085 Colonial Way Unit L
- 3028 Chamblee Tucker Rd
- 2850 Cravey Dr NE
- 3085 Stantondale Dr
- 2352 Arrow Cir
- 2468 Dresden Dr NE
- 3001 Northeast Expy NE
- 2739 Shallowford Rd NE
