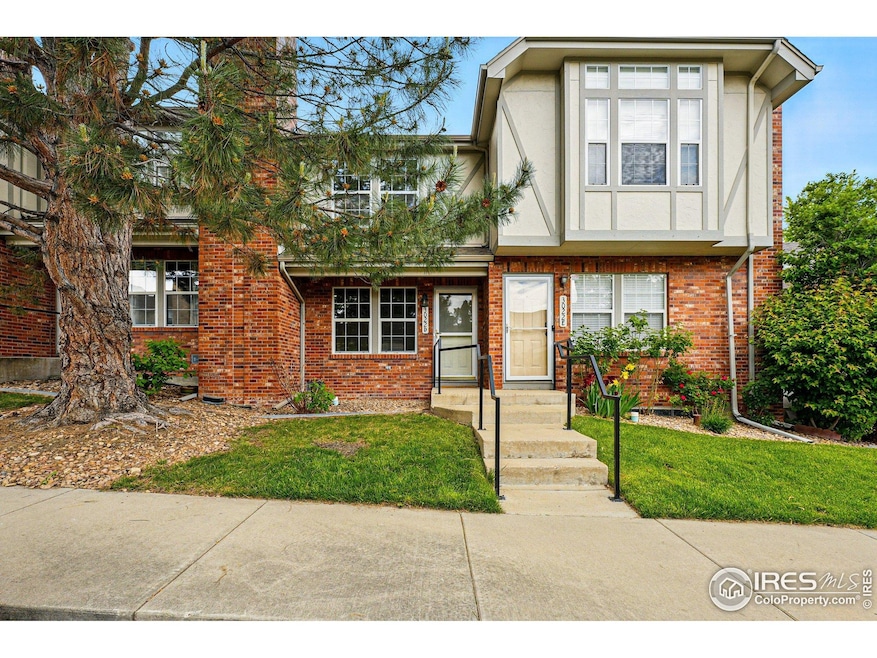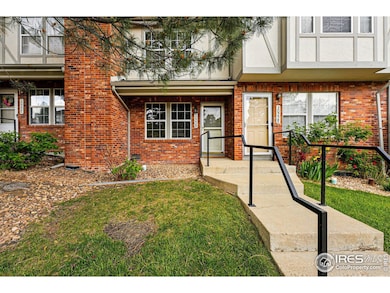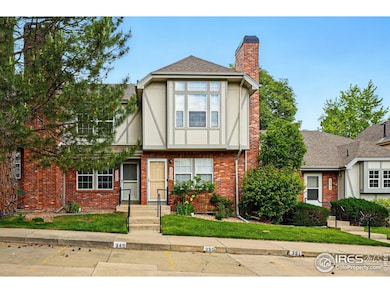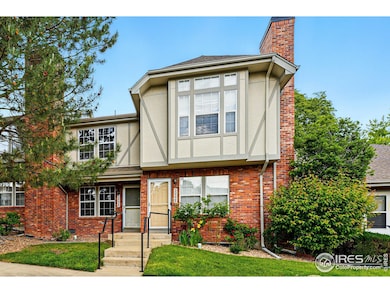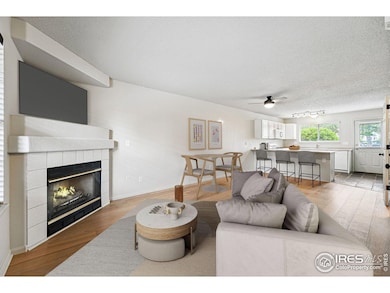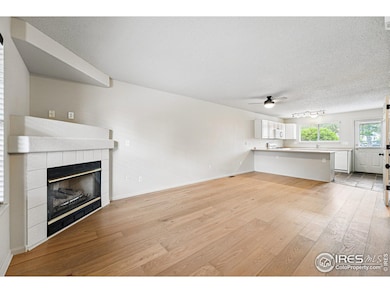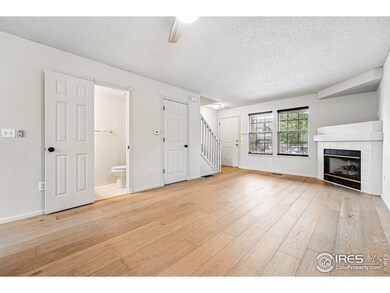3022 W 107th Place Unit D Westminster, CO 80031
Legacy Ridge NeighborhoodEstimated payment $2,334/month
Total Views
8,253
2
Beds
2.5
Baths
1,056
Sq Ft
$322
Price per Sq Ft
Highlights
- Clubhouse
- Cathedral Ceiling
- Community Pool
- Cotton Creek Elementary School Rated A-
- Private Yard
- Brick Veneer
About This Home
NEW ROOF NOW BEST PRICED! updated Town Home with wonderful natural light. New engineered wood floors on first floor. New Gas Range. Bathrooms have new tile and updates. New carpet and fresh paint throughout home. Enjoy your morning coffee/tea outside with the privacy of a greenbelt past your own fenced in yard. Community pool a short walk away. Your own fireplace for those cozy nights at home. 2 personal parking spaces steps out front door. This is everything you could want waiting just for you!
Townhouse Details
Home Type
- Townhome
Est. Annual Taxes
- $2,092
Year Built
- Built in 1995
Lot Details
- 2,435 Sq Ft Lot
- Fenced
- Private Yard
HOA Fees
- $377 Monthly HOA Fees
Parking
- 2 Car Garage
- Off-Street Parking
Home Design
- Brick Veneer
- Wood Frame Construction
- Composition Roof
Interior Spaces
- 1,056 Sq Ft Home
- 2-Story Property
- Cathedral Ceiling
- Ceiling Fan
- Window Treatments
- Great Room with Fireplace
Kitchen
- Gas Oven or Range
- Microwave
- Dishwasher
- Disposal
Flooring
- Carpet
- Ceramic Tile
Bedrooms and Bathrooms
- 2 Bedrooms
- Primary Bathroom is a Full Bathroom
Laundry
- Dryer
- Washer
Home Security
Schools
- Cotton Creek Elementary School
- Silver Hills Middle School
- Northglenn High School
Utilities
- Forced Air Heating and Cooling System
- High Speed Internet
Additional Features
- Accessible Approach with Ramp
- Patio
Listing and Financial Details
- Assessor Parcel Number R0034424
Community Details
Overview
- Association fees include common amenities, trash, snow removal, management, water/sewer
- Sue Jo Puterbaugh Association, Phone Number (720) 647-6640
- Autumn Chase II Condo Subdivision
Recreation
- Community Pool
Pet Policy
- Dogs and Cats Allowed
Additional Features
- Clubhouse
- Fire and Smoke Detector
Map
Create a Home Valuation Report for This Property
The Home Valuation Report is an in-depth analysis detailing your home's value as well as a comparison with similar homes in the area
Home Values in the Area
Average Home Value in this Area
Tax History
| Year | Tax Paid | Tax Assessment Tax Assessment Total Assessment is a certain percentage of the fair market value that is determined by local assessors to be the total taxable value of land and additions on the property. | Land | Improvement |
|---|---|---|---|---|
| 2024 | $2,092 | $23,130 | $4,380 | $18,750 |
| 2023 | $2,069 | $24,960 | $3,720 | $21,240 |
| 2022 | $1,903 | $18,110 | $3,410 | $14,700 |
| 2021 | $1,966 | $18,110 | $3,410 | $14,700 |
| 2020 | $1,858 | $17,450 | $3,500 | $13,950 |
| 2019 | $1,861 | $17,450 | $3,500 | $13,950 |
| 2018 | $1,633 | $14,810 | $900 | $13,910 |
| 2017 | $1,473 | $14,810 | $900 | $13,910 |
| 2016 | $1,212 | $11,810 | $1,000 | $10,810 |
| 2015 | $1,210 | $11,810 | $1,000 | $10,810 |
| 2014 | -- | $9,730 | $1,000 | $8,730 |
Source: Public Records
Property History
| Date | Event | Price | List to Sale | Price per Sq Ft | Prior Sale |
|---|---|---|---|---|---|
| 10/15/2025 10/15/25 | Price Changed | $339,900 | -1.5% | $322 / Sq Ft | |
| 08/18/2025 08/18/25 | Price Changed | $345,000 | -2.5% | $327 / Sq Ft | |
| 06/26/2025 06/26/25 | Price Changed | $353,900 | -2.7% | $335 / Sq Ft | |
| 05/23/2025 05/23/25 | For Sale | $363,900 | +50.1% | $345 / Sq Ft | |
| 01/28/2019 01/28/19 | Off Market | $242,500 | -- | -- | |
| 09/29/2017 09/29/17 | Sold | $242,500 | +3.2% | $230 / Sq Ft | View Prior Sale |
| 09/07/2017 09/07/17 | Pending | -- | -- | -- | |
| 08/30/2017 08/30/17 | For Sale | $235,000 | -- | $223 / Sq Ft |
Source: IRES MLS
Purchase History
| Date | Type | Sale Price | Title Company |
|---|---|---|---|
| Interfamily Deed Transfer | -- | None Available | |
| Warranty Deed | $242,500 | First American Title | |
| Warranty Deed | $138,500 | Stewart Title | |
| Warranty Deed | $139,000 | Land Title Guarantee Company | |
| Warranty Deed | $109,500 | -- | |
| Warranty Deed | $98,950 | -- |
Source: Public Records
Mortgage History
| Date | Status | Loan Amount | Loan Type |
|---|---|---|---|
| Open | $194,000 | New Conventional | |
| Previous Owner | $124,337 | FHA | |
| Previous Owner | $111,200 | Fannie Mae Freddie Mac | |
| Previous Owner | $105,826 | FHA | |
| Previous Owner | $79,150 | No Value Available |
Source: Public Records
Source: IRES MLS
MLS Number: 1034892
APN: 1719-08-3-20-174
Nearby Homes
- 3061 W 107th Place Unit F
- 3052 W 107th Place Unit C
- 3410 W 106th Place
- 2766 W 107th Ct Unit B
- 10641 King Ct
- 10332 Julian St
- 2615 W 107th Place
- 10316 Meade Loop
- 3795 W 104th Dr Unit A
- 2432 W 107th Dr
- 10752 Zuni Dr
- 2480 W 107th Dr
- 10058 Grove Ct Unit E
- 3147 W 111th Dr
- 3985 W 104th Dr Unit E
- 2556 W 110th Place
- 11077 Meade Ct
- 10563 Zuni St
- 3403 W 111th Dr
- 11145 Eliot Ct
- 3022 W 107th Place
- 2710 Bruchez Pkwy
- 2700 W 103rd Ave
- 10251 Zuni St
- 11111 Alcott St
- 10211 Ura Ln Unit 6208
- 2708 W 98th Dr
- 4295 W 111th Cir
- 10701 Pecos St
- 3323 W 96th Cir
- 2890 W 116th Place
- 11705 Decatur St
- 3191 W 94th Ave
- 11718 Perry St
- 1705 W 115th Cir
- 10290 Benton St
- 11770 Perry St
- 11001 Benton St
- 11590 Pecos St
- 11045 Huron St Unit 601
