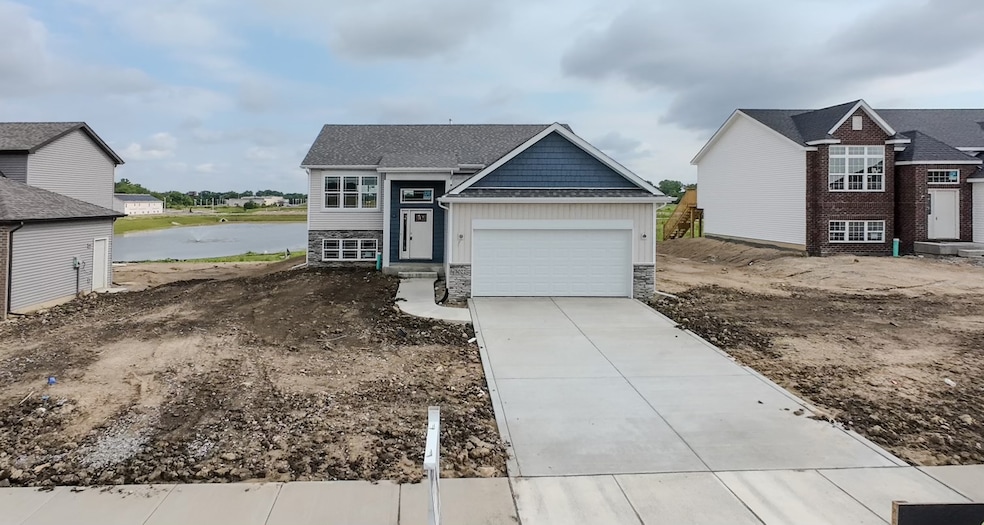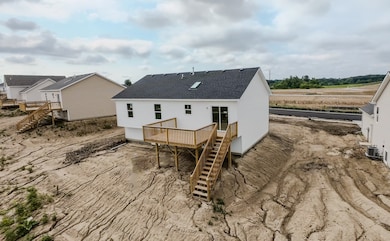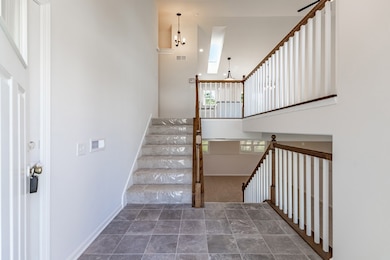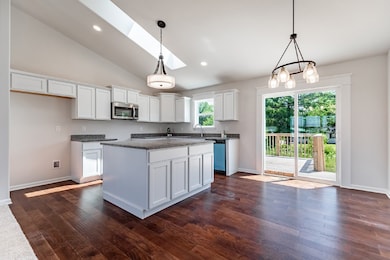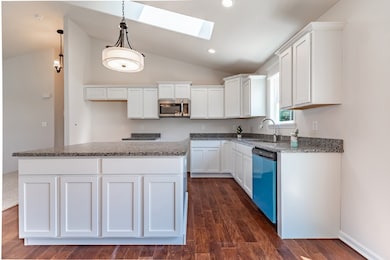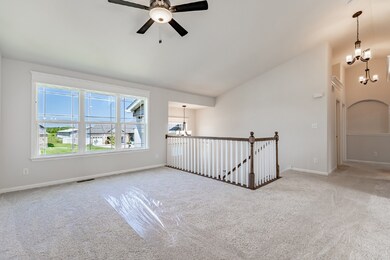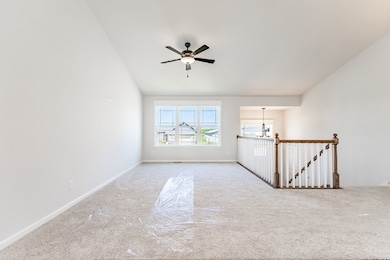3022 W 84th Place Merrillville, IN 46410
Central Merrillville NeighborhoodEstimated payment $2,200/month
Highlights
- New Construction
- Great Room
- Laundry Room
- Vaulted Ceiling
- Living Room
- Central Air
About This Home
NEWLY COMPLETE, The MARIAN MODEL 2450sf, 4 BEDS 2.5 BATHS IN THE NEW LIBERTY ESTATES SUBDIVISION, Entertain in style with the large social space on both levels! Large open concept kitchen, dinette and living room with 14' vaulted ceilings. Generous owner's suite with sitting area, walk-in closet & private ensuite bath with whirlpool. Custom upgraded trim accents, oversized island, upgraded flooring and lighting are just a few of the amenities you will enjoy. Subdivision amenities include central pond w/ fountain, butterfly park, multiple dog-parks, sidewalks, and a pending 20 acre multi-feature regional park and regional bike path adjacent! Shopping, grocery, medical etc are minutes away! Contact us for BUILDER INCENTIVES!
Open House Schedule
-
Saturday, September 13, 202512:00 to 4:00 pm9/13/2025 12:00:00 PM +00:009/13/2025 4:00:00 PM +00:00Open House held at sales model located at 3046 w 84th pl., will take over to this model.Add to Calendar
-
Sunday, September 14, 202512:00 to 4:00 pm9/14/2025 12:00:00 PM +00:009/14/2025 4:00:00 PM +00:00Open House held at sales model located at 3046 w 84th pl., will take over to this model.Add to Calendar
Home Details
Home Type
- Single Family
Est. Annual Taxes
- $23
Year Built
- Built in 2025 | New Construction
Lot Details
- Lot Dimensions are 125x75
HOA Fees
- $42 Monthly HOA Fees
Parking
- 2.5 Car Garage
Home Design
- Split Level Home
- Brick Exterior Construction
Interior Spaces
- 2,450 Sq Ft Home
- Vaulted Ceiling
- Great Room
- Family Room
- Living Room
- Dining Room
- Laundry Room
Bedrooms and Bathrooms
- 4 Bedrooms
- 4 Potential Bedrooms
- 3 Full Bathrooms
Utilities
- Central Air
- Heating System Uses Natural Gas
Map
Home Values in the Area
Average Home Value in this Area
Tax History
| Year | Tax Paid | Tax Assessment Tax Assessment Total Assessment is a certain percentage of the fair market value that is determined by local assessors to be the total taxable value of land and additions on the property. | Land | Improvement |
|---|---|---|---|---|
| 2024 | $23 | $1,000 | $1,000 | -- |
| 2023 | $20 | $1,000 | $1,000 | -- |
Property History
| Date | Event | Price | Change | Sq Ft Price |
|---|---|---|---|---|
| 08/04/2025 08/04/25 | Price Changed | $404,500 | +1.3% | $165 / Sq Ft |
| 07/28/2025 07/28/25 | For Sale | $399,500 | -- | $163 / Sq Ft |
Source: Midwest Real Estate Data (MRED)
MLS Number: 12431946
APN: 45-12-19-483-006.000-030
- 3010 W 84th Place
- 8357 Dylan Dr
- 2035 W 75th Place Unit 21
- 7324 W Taft St
- 2001 W 75th Place Unit 18
- 2310 W 73rd Ave
- 7705 Independence St
- 7520 Johnson St
- 1525 W 74th Place
- 2034 W 75th Place Unit 37
- 2034 W 75th Place Unit 48
- 2034 W 75th Place Unit 32
- 2034 W 75th Place Unit 36
- 2034 W 75th Place Unit 35
- 2034 W 75th Place Unit 44
- 2034 W 75th Place Unit 42
- 2034 W 75th Place Unit 25
- 2956 W 75th Ln
- 7275 Grant St
- 2963 W 74th Ave
- 3755 W 75th Ct Unit ID1285097P
- 3731 W 73rd Place
- 6823 Pierce Dr
- 8201 Polo Club Dr
- 3944 W 77th Place
- 3103 W 82nd Place Unit 52b
- 3119 W 82nd Place Unit 53b
- 3117 W 82nd Place Unit 53a
- 8400 Grant Cir
- 7989 Morton St
- 8413 Jennings Place
- 7104 Broadway
- 8118 International Dr
- 9000 Lincoln St
- 9123 Cleveland St
- 8162 Westwood Ct Unit WAIT
- 5790 Grant St
- 1355 E 83rd Ave
- 1718 W 55th Ave
- 2100 N Main St
