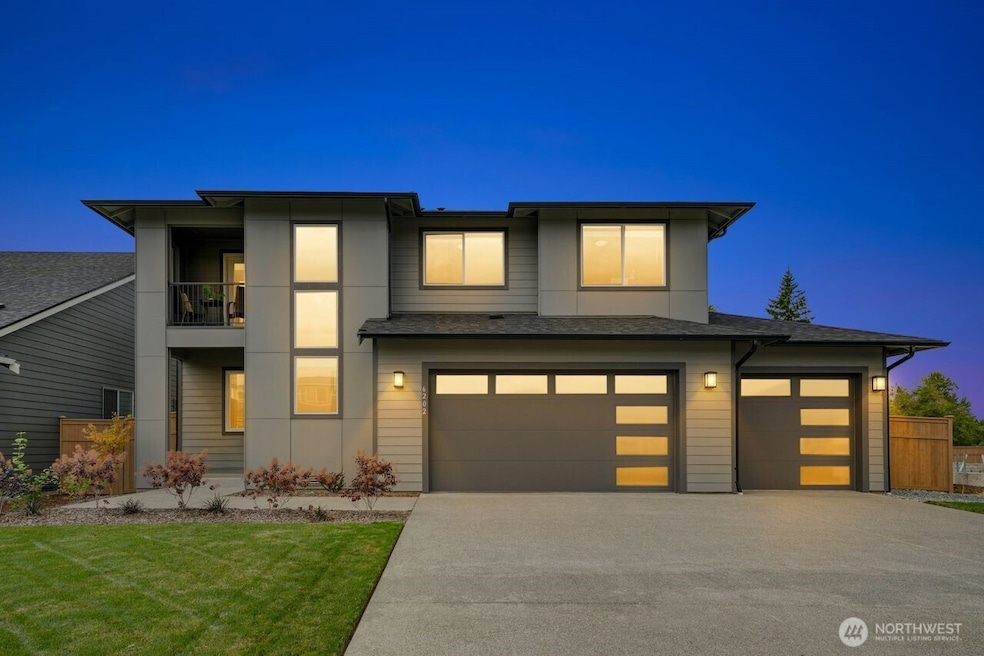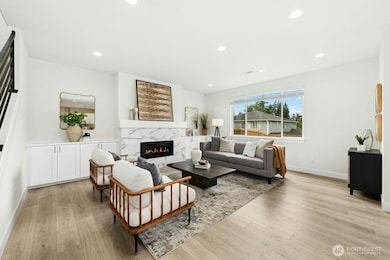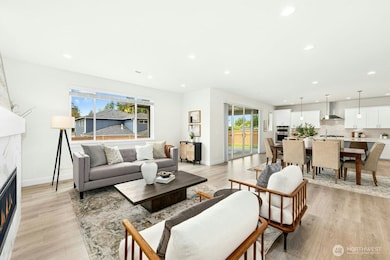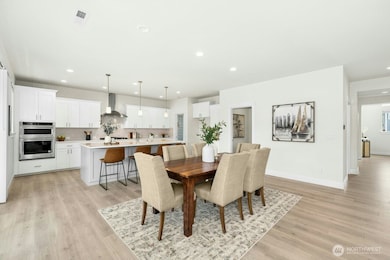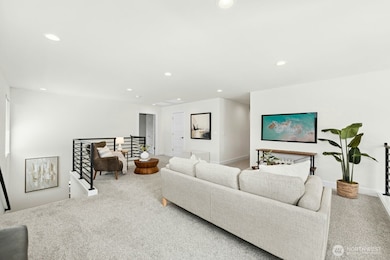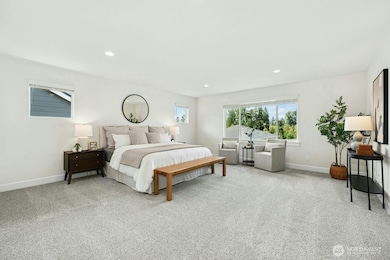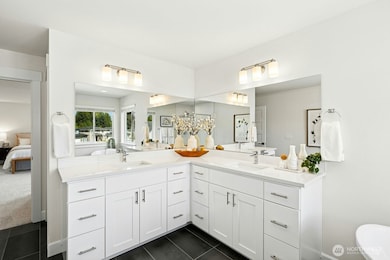30220 11th Place S Federal Way, WA 98003
Steel Lake NeighborhoodEstimated payment $5,975/month
Highlights
- Under Construction
- Territorial View
- Walk-In Pantry
- Contemporary Architecture
- Loft
- Cul-De-Sac
About This Home
Welcome to The Liam at The Summit at Steel Lake—in this new Soundbuilt Homes community! Model Home Open 7 Days a week 11:00-4:30. This 3,086 sq. ft. home offers 5 bedrooms 2.5 bathrooms, a den, great room concept plus a spacious upstairs bonus room with outdoor balcony. A sought after and rare 3 car garage as well as a 7,342 sq. ft. lot—larger than most new construction. Features include LVP flooring, designer finishes, a large covered patio, fully fenced yard, and energy-efficient heat pump. Builder is offering a generous $10,000 buyer incentive with use of preferred lender. Don’t miss your chance to be among the first to own in this desirable neighborhood! Home under construction, images not actual home, call for details.
Source: Northwest Multiple Listing Service (NWMLS)
MLS#: 2455885
Home Details
Home Type
- Single Family
Year Built
- Built in 2025 | Under Construction
Lot Details
- 7,229 Sq Ft Lot
- Cul-De-Sac
- Street terminates at a dead end
- South Facing Home
- Property is Fully Fenced
- Level Lot
HOA Fees
- $75 Monthly HOA Fees
Parking
- 3 Car Attached Garage
Home Design
- Contemporary Architecture
- Poured Concrete
- Composition Roof
- Wood Siding
- Stone Siding
- Wood Composite
- Stone
Interior Spaces
- 3,086 Sq Ft Home
- 2-Story Property
- Gas Fireplace
- Dining Room
- Loft
- Territorial Views
Kitchen
- Walk-In Pantry
- Stove
- Microwave
- Dishwasher
- Disposal
Flooring
- Carpet
- Vinyl Plank
Bedrooms and Bathrooms
- 4 Bedrooms
- Walk-In Closet
Utilities
- Forced Air Heating and Cooling System
- High Efficiency Heating System
- Heat Pump System
- High Speed Internet
- High Tech Cabling
Additional Features
- Energy Recovery Ventilator
- Patio
Community Details
- Association fees include common area maintenance
- Built by Soundbuilt Homes
- Federal Way Subdivision
- The community has rules related to covenants, conditions, and restrictions
Listing and Financial Details
- Tax Lot 11
- Assessor Parcel Number 8080970110
Map
Home Values in the Area
Average Home Value in this Area
Property History
| Date | Event | Price | List to Sale | Price per Sq Ft |
|---|---|---|---|---|
| 11/23/2025 11/23/25 | For Sale | $939,375 | -- | $304 / Sq Ft |
Source: Northwest Multiple Listing Service (NWMLS)
MLS Number: 2455885
- 30214 11th Place S
- 30218 11th Place S
- 30217 11th Place S
- 30215 11th Place S
- 30301 11th Place S
- 30319 11th Place S
- 30327 11th Place S
- 30012 8th Ave S
- 620 S 301st St
- 29628 10th Place S
- 30310 6th Ave S
- 528 S 302nd St
- 29829 Pacific Hwy S
- 30600 Pacific Hwy S
- 1207 S 308th St Unit 41
- 30831 13th Place S Unit 13
- 1440 S 308th Ln
- 30849 13th Place S Unit 4
- 2031 S 301st Place
- 29318 9th Place S
- 30323-30331 15th Ct S
- 1405 S 308th St
- 30823 18th Ave S
- 1811 S 308th Ct
- 31224 Pete von Reichbauer Way S
- 28620 Pacific Hwy S
- 2201 S 312th St
- 31500 1st Ave S
- 31701 Pete von Reichbauer Way S
- 31420 23rd Ave S
- 613 S 318th Place
- 1066 S 320th St
- 28120 18th Ave S
- 27912 Pacific Hwy S
- 333 S 320th St
- 28700 34th Ave S
- 1800 S 330th St
- 31655 Military Rd S
- 2211 S Star Lake Rd
- 110 S 329th Place
