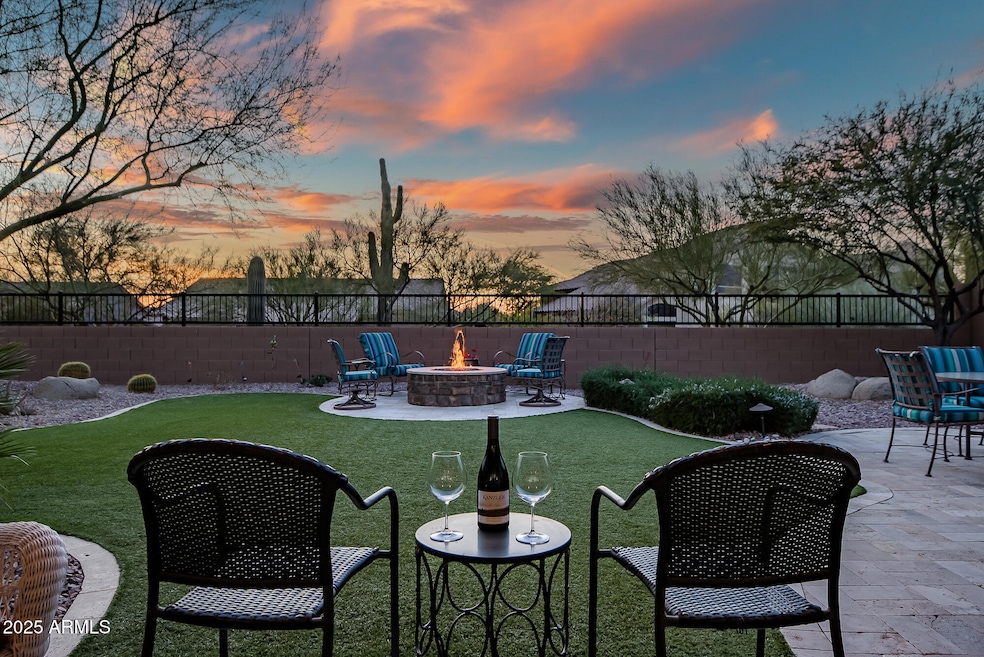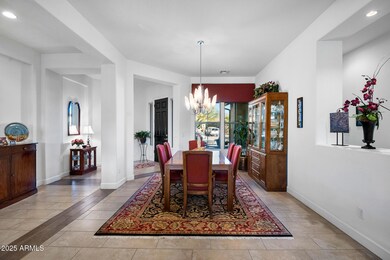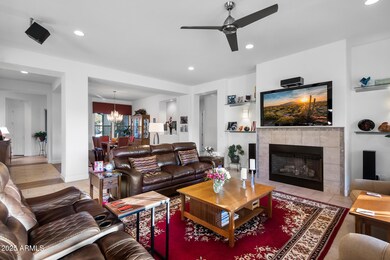
30224 N 52nd Place Cave Creek, AZ 85331
Desert View NeighborhoodHighlights
- Gated Community
- 1 Fireplace
- Eat-In Kitchen
- Lone Mountain Elementary School Rated A-
- Granite Countertops
- Dual Vanity Sinks in Primary Bathroom
About This Home
As of May 2025Experience a lifestyle like no other in the exclusive Montevista Gated Community. The sellers, who've lived in many homes, have never felt more connected to a neighborhood as they do here. Nestled in the breathtaking beauty of Cave Creek, this stunning home offers the perfect balance of luxury and convenience. Enjoy peaceful desert landscapes and be just minutes away from vibrant dining, shopping, and outdoor activities. Inside, indulge in a gourmet kitchen and a spa-like primary bath. The primary suite has an incredible feature—ask about it! Outdoors, entertain with a gas fire pit, built-in BBQ, travertine pavers, and lush turf. Show first and save time or show last and compare—either way, this home will likely be the best of all the rest! Your desert retreat awaits!
Last Agent to Sell the Property
Citiea Brokerage Phone: 602-750-3001 License #SA670594000 Listed on: 01/23/2025

Home Details
Home Type
- Single Family
Est. Annual Taxes
- $3,239
Year Built
- Built in 2013
Lot Details
- 10,176 Sq Ft Lot
- Desert faces the front and back of the property
- Wrought Iron Fence
- Block Wall Fence
- Artificial Turf
- Sprinklers on Timer
HOA Fees
- $239 Monthly HOA Fees
Parking
- 3 Car Garage
Home Design
- Wood Frame Construction
- Tile Roof
- Stucco
Interior Spaces
- 2,864 Sq Ft Home
- 1-Story Property
- 1 Fireplace
- Washer and Dryer Hookup
Kitchen
- Eat-In Kitchen
- Breakfast Bar
- Gas Cooktop
- Built-In Microwave
- Kitchen Island
- Granite Countertops
Flooring
- Carpet
- Tile
Bedrooms and Bathrooms
- 3 Bedrooms
- 2.5 Bathrooms
- Dual Vanity Sinks in Primary Bathroom
- Bathtub With Separate Shower Stall
Outdoor Features
- Fire Pit
Schools
- Lone Mountain Elementary School
- Sonoran Trails Middle School
- Cactus Shadows High School
Utilities
- Cooling Available
- Heating System Uses Natural Gas
Listing and Financial Details
- Tax Lot 28
- Assessor Parcel Number 211-89-348
Community Details
Overview
- Association fees include ground maintenance, street maintenance
- Acms Association, Phone Number (480) 355-1190
- Built by Toll Brothers
- Monte Vista Subdivision, Villaga Floorplan
Recreation
- Community Playground
- Bike Trail
Security
- Gated Community
Ownership History
Purchase Details
Home Financials for this Owner
Home Financials are based on the most recent Mortgage that was taken out on this home.Purchase Details
Home Financials for this Owner
Home Financials are based on the most recent Mortgage that was taken out on this home.Purchase Details
Purchase Details
Home Financials for this Owner
Home Financials are based on the most recent Mortgage that was taken out on this home.Purchase Details
Purchase Details
Purchase Details
Purchase Details
Purchase Details
Purchase Details
Similar Homes in Cave Creek, AZ
Home Values in the Area
Average Home Value in this Area
Purchase History
| Date | Type | Sale Price | Title Company |
|---|---|---|---|
| Warranty Deed | $938,500 | Navi Title Agency | |
| Warranty Deed | $825,000 | Navi Title Agency | |
| Special Warranty Deed | -- | None Listed On Document | |
| Warranty Deed | $572,040 | Westminster Title Agency | |
| Warranty Deed | -- | Westminster Title Agency | |
| Quit Claim Deed | -- | None Available | |
| Interfamily Deed Transfer | -- | -- | |
| Interfamily Deed Transfer | -- | Fidelity National Title | |
| Interfamily Deed Transfer | -- | Security Title Agency | |
| Quit Claim Deed | -- | -- | |
| Quit Claim Deed | -- | -- | |
| Quit Claim Deed | -- | -- | |
| Quit Claim Deed | -- | -- | |
| Quit Claim Deed | -- | First American Title |
Mortgage History
| Date | Status | Loan Amount | Loan Type |
|---|---|---|---|
| Open | $450,000 | New Conventional | |
| Previous Owner | $5,000,000 | Credit Line Revolving | |
| Previous Owner | $365,000 | New Conventional | |
| Previous Owner | $280,000 | New Conventional | |
| Previous Owner | $120,000 | New Conventional |
Property History
| Date | Event | Price | Change | Sq Ft Price |
|---|---|---|---|---|
| 05/23/2025 05/23/25 | Sold | $938,500 | -1.2% | $328 / Sq Ft |
| 04/28/2025 04/28/25 | Price Changed | $950,000 | -5.0% | $332 / Sq Ft |
| 04/21/2025 04/21/25 | For Sale | $1,000,000 | +21.2% | $349 / Sq Ft |
| 03/14/2025 03/14/25 | Sold | $825,000 | -25.0% | $288 / Sq Ft |
| 02/21/2025 02/21/25 | Price Changed | $1,100,000 | -4.3% | $384 / Sq Ft |
| 01/23/2025 01/23/25 | For Sale | $1,150,000 | +103.2% | $402 / Sq Ft |
| 05/29/2014 05/29/14 | Sold | $565,995 | 0.0% | $195 / Sq Ft |
| 01/20/2014 01/20/14 | Pending | -- | -- | -- |
| 01/10/2014 01/10/14 | For Sale | $565,995 | -- | $195 / Sq Ft |
Tax History Compared to Growth
Tax History
| Year | Tax Paid | Tax Assessment Tax Assessment Total Assessment is a certain percentage of the fair market value that is determined by local assessors to be the total taxable value of land and additions on the property. | Land | Improvement |
|---|---|---|---|---|
| 2025 | $3,239 | $56,215 | -- | -- |
| 2024 | $3,105 | $53,539 | -- | -- |
| 2023 | $3,105 | $69,450 | $13,890 | $55,560 |
| 2022 | $3,019 | $58,010 | $11,600 | $46,410 |
| 2021 | $3,217 | $56,080 | $11,210 | $44,870 |
| 2020 | $3,143 | $53,600 | $10,720 | $42,880 |
| 2019 | $3,032 | $51,960 | $10,390 | $41,570 |
| 2018 | $2,913 | $51,670 | $10,330 | $41,340 |
| 2017 | $2,806 | $51,050 | $10,210 | $40,840 |
| 2016 | $2,759 | $49,030 | $9,800 | $39,230 |
| 2015 | $2,495 | $44,820 | $8,960 | $35,860 |
Agents Affiliated with this Home
-
M
Seller's Agent in 2025
Martha Thompson
Citiea
-
M
Seller Co-Listing Agent in 2025
Mindy Hopkins
Citiea
-
D
Seller Co-Listing Agent in 2025
Daulton Hopkins
Citiea
-
H
Buyer's Agent in 2025
Holly Henbest
Realty One Group
-
J
Buyer's Agent in 2025
Jake Morrow
Citiea
-
N
Seller's Agent in 2014
Norah Wells
Coldwell Banker Realty
Map
Source: Arizona Regional Multiple Listing Service (ARMLS)
MLS Number: 6809390
APN: 211-89-348
- 5243 E Windstone Trail
- 5237 E Montgomery Rd
- 30406 N 54th St
- 5141 E Rancho Tierra Dr
- 29816 N 51st Place
- 5428 E Windstone Trail
- 4914 E Windstone Trail
- 5434 E Barwick Dr
- 5005 E Baker Dr
- 4867 E Windstone Trail Unit 3
- 5420 E Duane Ln
- 4864 E Eden Dr
- 29835 N 56th St
- 5415 E Chaparosa Way
- 31320 N 54th Place
- 4780 E Casey Ln
- 31048 N 56th St
- 5748 E Moura Dr
- 5110 E Peak View Rd
- 4727 E Rancho Caliente Dr Unit 1






