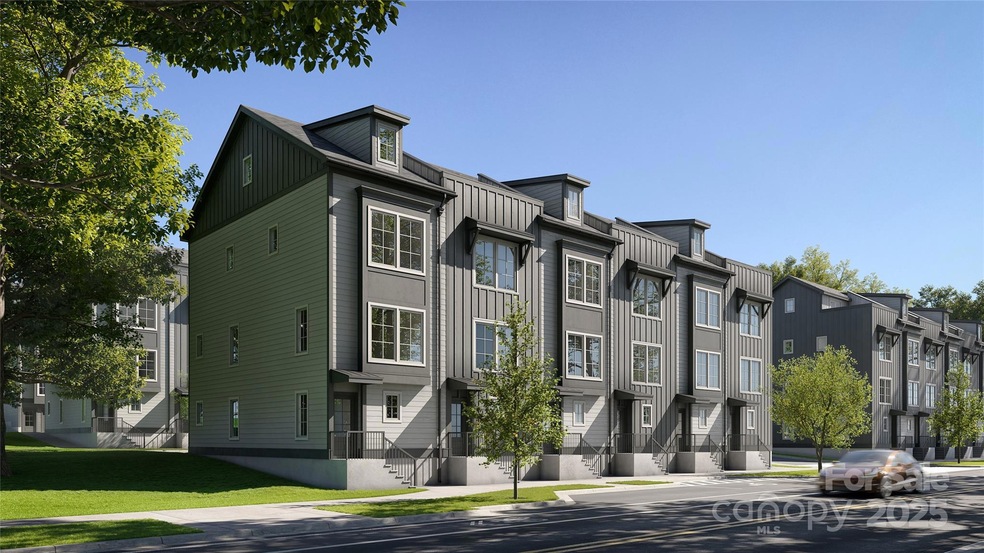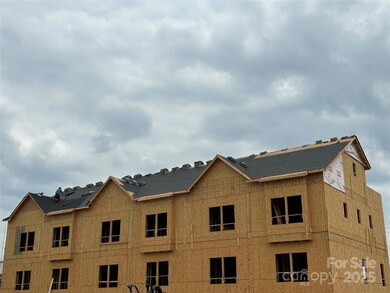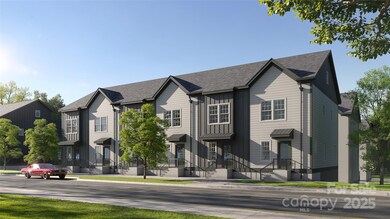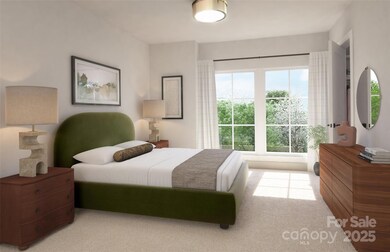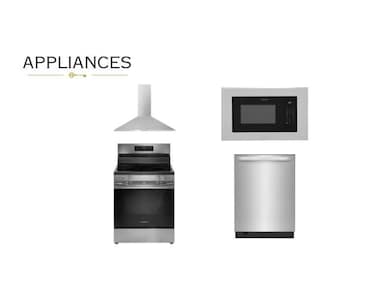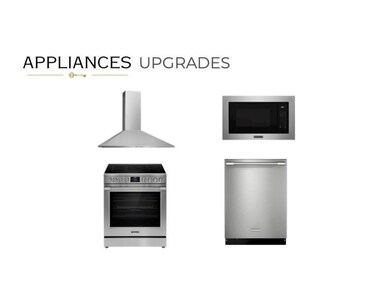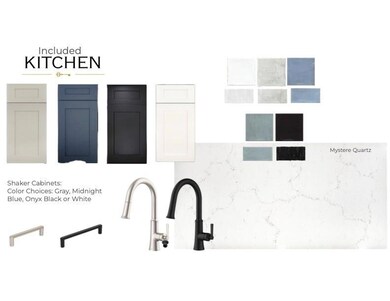3023 Casting St Unit 7 Charlotte, NC 28206
Druid Hills NeighborhoodEstimated payment $4,101/month
Highlights
- Under Construction
- Terrace
- Tandem Parking
- End Unit
- 2 Car Attached Garage
- Walk-In Closet
About This Home
The Foundry at Camp North End presents a distinguished collection of 36 exquisite townhomes, where Charlotte’s dynamic future seamlessly intertwines with its rich industrial heritage. These elegant four-story residences boast open-concept designs, thoughtfully crafted to foster connection and convenience.With spacious layouts, premium finishes included as standard, and an unrivaled location beside Heist Brewery, you’ll find yourself just steps away from vibrant dining, scenic outdoor spaces, and beloved local hotspots like Camp North End. Each townhome features 3 bedrooms, 3.5 bathrooms, a tasteful kitchen, a convenient two-car tandem garage, and optional rooftop terraces—perfect for elevated entertaining. At The Foundry, history and innovation converge to create a home that is as welcoming as it is sophisticated—a place designed for living, working, and thriving. Earn up to $10K in closing costs by using a preferred lender - ask our sales agents about our incentives today!
Listing Agent
Copper Builders Inc Brokerage Email: brittni@copperbuilders.com License #309511 Listed on: 06/17/2025
Townhouse Details
Home Type
- Townhome
Year Built
- Built in 2025 | Under Construction
HOA Fees
- $215 Monthly HOA Fees
Parking
- 2 Car Attached Garage
- Tandem Parking
Home Design
- Entry on the 1st floor
- Slab Foundation
- Architectural Shingle Roof
- Hardboard
Interior Spaces
- 4-Story Property
- Laundry on upper level
Kitchen
- Electric Range
- Microwave
- Dishwasher
- Kitchen Island
- Disposal
Flooring
- Carpet
- Laminate
- Tile
Bedrooms and Bathrooms
- 3 Bedrooms
- Walk-In Closet
Schools
- Druid Hills Elementary School
- Druid Hills Academy Middle School
- West Charlotte High School
Additional Features
- Terrace
- End Unit
- Central Heating and Cooling System
Community Details
- Built by Copper Builders
- Graham W/ Rooftop Terrace
- Mandatory home owners association
Listing and Financial Details
- Assessor Parcel Number 07904228
Map
Home Values in the Area
Average Home Value in this Area
Property History
| Date | Event | Price | List to Sale | Price per Sq Ft | Prior Sale |
|---|---|---|---|---|---|
| 02/14/2026 02/14/26 | Sold | $509,000 | 0.0% | $303 / Sq Ft | View Prior Sale |
| 02/14/2026 02/14/26 | Pending | -- | -- | -- | |
| 02/14/2026 02/14/26 | For Sale | $509,000 | -19.4% | $303 / Sq Ft | |
| 06/17/2025 06/17/25 | Pending | -- | -- | -- | |
| 06/17/2025 06/17/25 | For Sale | $631,673 | -- | $372 / Sq Ft |
Source: Canopy MLS (Canopy Realtor® Association)
MLS Number: 4271904
- 3019 Casting St Unit 8
- 3015 Casting St Unit 9
- 3018 Casting St Unit 20
- 3007 Casting St Unit 11
- 3014 Casting St Unit 21
- 1019 Carter Ave Unit 31
- 1015 Carter Ave Unit 33
- 1009 Carter Ave Unit 36
- 2120 Vanderbilt Rd
- 2309 Olando St
- 2037 Statesville Ave
- 2142 N Graham St Unit 18
- 2146 N Graham St Unit 17
- 2150 N Graham St Unit 16
- 2154 N Graham St Unit 15
- 2162 N Graham St Unit 13
- 1105 Northend Dr Unit 36
- 1109 Northend Dr Unit 37
- 1029 Northend Dr Unit 30
- 2133 Ford View Ln Unit 55
Ask me questions while you tour the home.
