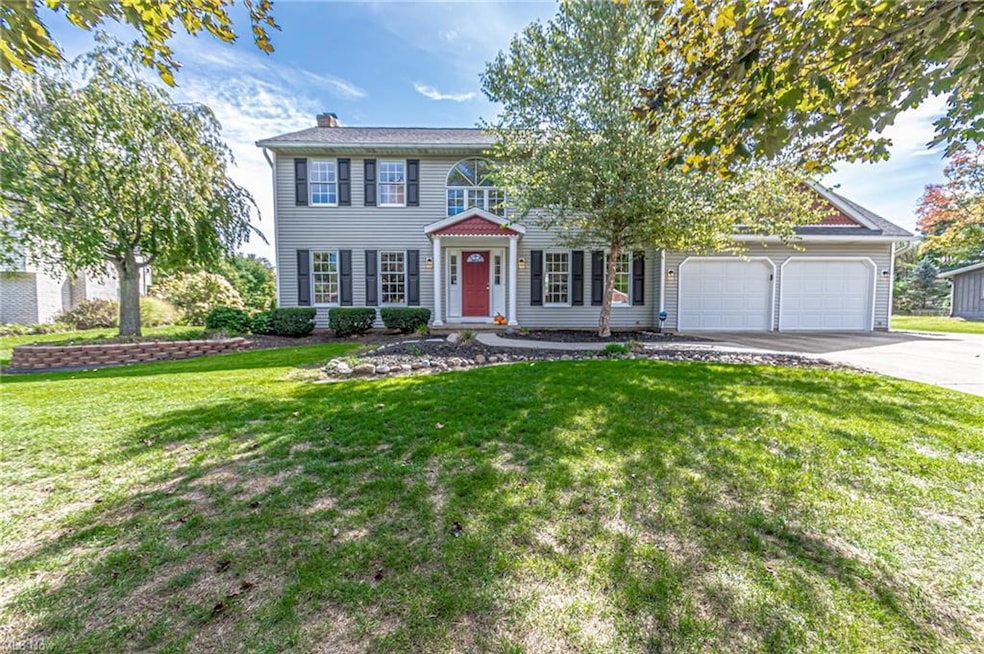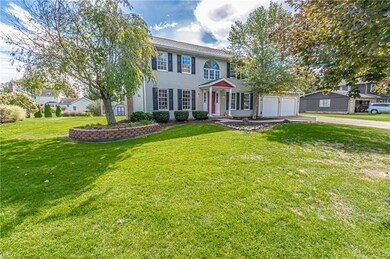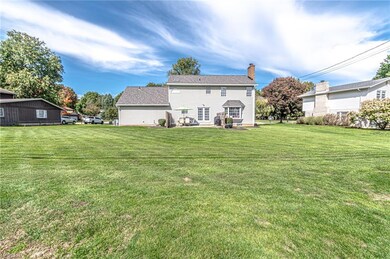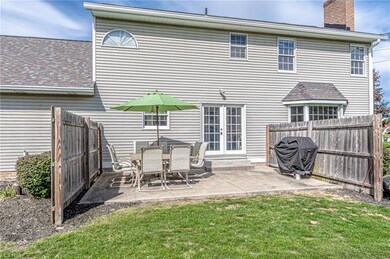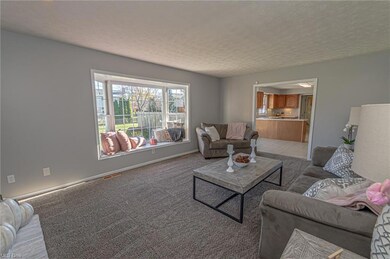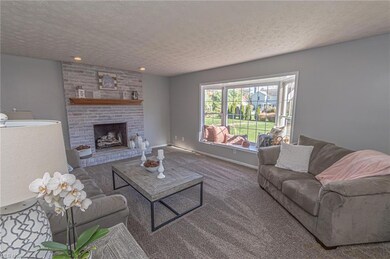
3023 Chaucer Dr NE Canton, OH 44721
Highlights
- Colonial Architecture
- Porch
- Patio
- 1 Fireplace
- 2 Car Attached Garage
- Shed
About This Home
As of November 2022Beautiful colonial in the heart of Sherwood Village has so much to offer. This classic center hall colonial is situated on large level lot perfect for entertaining with games of corn hole or bocce while food is served on the spacious patio. Inside, snuggle up to the cozy gas fireplace on chilly winter evenings. The large kitchen has plenty of room for sit down meals after a long day. The laundry room is conveniently located on the first floor. In the basement a decent sized office and a very nice, large rec room offer options to spread out from the other members of you home if needed. A large master suite with vaulted ceiling lives large and will give you your own space to unwind. New roof 2018, water filtration system 2017 & Furnace & Air approximately 2012. Don't miss your opportunity to own this lovely home. Call today for a showing.
Last Agent to Sell the Property
Bellinski-Lynch Real Estate Group
Russell Real Estate Services License #2013001787 Listed on: 10/27/2022

Last Buyer's Agent
Robert Cole
Deleted Agent License #362234
Home Details
Home Type
- Single Family
Est. Annual Taxes
- $2,972
Year Built
- Built in 1990
Lot Details
- 0.39 Acre Lot
- Lot Dimensions are 110x156
- Southwest Facing Home
Home Design
- Colonial Architecture
- Asphalt Roof
- Vinyl Construction Material
Interior Spaces
- 2-Story Property
- 1 Fireplace
- Partially Finished Basement
- Basement Fills Entire Space Under The House
Kitchen
- Range
- Dishwasher
Bedrooms and Bathrooms
- 3 Bedrooms
Parking
- 2 Car Attached Garage
- Garage Door Opener
Outdoor Features
- Patio
- Shed
- Porch
Utilities
- Forced Air Heating and Cooling System
- Heating System Uses Gas
- Well
- Water Softener
Community Details
- Sherwood Village Community
Listing and Financial Details
- Assessor Parcel Number 05212195
Ownership History
Purchase Details
Home Financials for this Owner
Home Financials are based on the most recent Mortgage that was taken out on this home.Purchase Details
Home Financials for this Owner
Home Financials are based on the most recent Mortgage that was taken out on this home.Purchase Details
Home Financials for this Owner
Home Financials are based on the most recent Mortgage that was taken out on this home.Purchase Details
Home Financials for this Owner
Home Financials are based on the most recent Mortgage that was taken out on this home.Purchase Details
Home Financials for this Owner
Home Financials are based on the most recent Mortgage that was taken out on this home.Purchase Details
Purchase Details
Similar Homes in Canton, OH
Home Values in the Area
Average Home Value in this Area
Purchase History
| Date | Type | Sale Price | Title Company |
|---|---|---|---|
| Warranty Deed | -- | -- | |
| Survivorship Deed | $189,900 | None Available | |
| Warranty Deed | $160,000 | None Available | |
| Warranty Deed | $85,600 | None Available | |
| Survivorship Deed | $169,000 | -- | |
| Deed | $21,500 | -- | |
| Deed | $21,500 | -- |
Mortgage History
| Date | Status | Loan Amount | Loan Type |
|---|---|---|---|
| Open | $204,000 | New Conventional | |
| Previous Owner | $83,250 | Future Advance Clause Open End Mortgage | |
| Previous Owner | $123,900 | New Conventional | |
| Previous Owner | $151,920 | New Conventional | |
| Previous Owner | $150,000 | New Conventional | |
| Previous Owner | $85,000 | Future Advance Clause Open End Mortgage | |
| Previous Owner | $50,000 | Credit Line Revolving | |
| Previous Owner | $57,000 | Credit Line Revolving | |
| Previous Owner | $50,000 | Credit Line Revolving | |
| Previous Owner | $133,800 | Stand Alone Second | |
| Previous Owner | $30,000 | Credit Line Revolving | |
| Previous Owner | $135,200 | Purchase Money Mortgage | |
| Previous Owner | $159,600 | Unknown |
Property History
| Date | Event | Price | Change | Sq Ft Price |
|---|---|---|---|---|
| 11/30/2022 11/30/22 | Sold | $255,000 | +8.5% | $116 / Sq Ft |
| 10/29/2022 10/29/22 | Pending | -- | -- | -- |
| 10/27/2022 10/27/22 | For Sale | $235,000 | +23.7% | $107 / Sq Ft |
| 07/05/2018 07/05/18 | Sold | $189,900 | 0.0% | $93 / Sq Ft |
| 06/04/2018 06/04/18 | Pending | -- | -- | -- |
| 05/28/2018 05/28/18 | For Sale | $189,900 | +18.7% | $93 / Sq Ft |
| 12/22/2014 12/22/14 | Sold | $160,000 | -11.1% | $73 / Sq Ft |
| 11/26/2014 11/26/14 | Pending | -- | -- | -- |
| 09/03/2014 09/03/14 | For Sale | $179,900 | +111.6% | $82 / Sq Ft |
| 07/11/2014 07/11/14 | Sold | $85,000 | 0.0% | $47 / Sq Ft |
| 06/28/2014 06/28/14 | Pending | -- | -- | -- |
| 06/27/2014 06/27/14 | For Sale | $85,000 | -- | $47 / Sq Ft |
Tax History Compared to Growth
Tax History
| Year | Tax Paid | Tax Assessment Tax Assessment Total Assessment is a certain percentage of the fair market value that is determined by local assessors to be the total taxable value of land and additions on the property. | Land | Improvement |
|---|---|---|---|---|
| 2024 | -- | $96,880 | $21,980 | $74,900 |
| 2023 | $2,945 | $63,220 | $14,600 | $48,620 |
| 2022 | $2,959 | $63,220 | $14,600 | $48,620 |
| 2021 | $2,972 | $63,220 | $14,600 | $48,620 |
| 2020 | $2,828 | $54,740 | $12,600 | $42,140 |
| 2019 | $2,804 | $54,740 | $12,600 | $42,140 |
| 2018 | $2,769 | $54,740 | $12,600 | $42,140 |
| 2017 | $2,675 | $48,550 | $11,450 | $37,100 |
| 2016 | $2,682 | $48,550 | $11,450 | $37,100 |
| 2015 | $2,592 | $48,550 | $11,450 | $37,100 |
| 2014 | $1,687 | $30,870 | $10,850 | $20,020 |
| 2013 | $1,200 | $45,050 | $10,850 | $34,200 |
Agents Affiliated with this Home
-
Bellinski-Lynch Real Estate Group

Seller's Agent in 2022
Bellinski-Lynch Real Estate Group
Russell Real Estate Services
(330) 416-0975
516 Total Sales
-
R
Buyer's Agent in 2022
Robert Cole
Deleted Agent
-
Z
Seller's Agent in 2018
Zelda Ensign
Deleted Agent
-
Michael Addessi

Seller's Agent in 2014
Michael Addessi
RE/MAX Crossroads
(330) 324-2422
215 Total Sales
-
Denise Evans

Seller's Agent in 2014
Denise Evans
Cutler Real Estate
(330) 575-1832
129 Total Sales
-
Steve Burgess

Buyer's Agent in 2014
Steve Burgess
Cutler Real Estate
(330) 327-3393
138 Total Sales
Map
Source: MLS Now
MLS Number: 4419152
APN: 05212195
- 5700 Birmingham Rd NE
- 3030 55th St NE
- 2690 Tulip St NE
- 6345 Chesham Dr NE
- 6110 Glessner Ave NE
- 5215 Glenhill Ave NE
- 5120 Parkhaven Ave NE
- 5046 Parkhaven Ave NE
- 5589 Breezewood Dr NE
- 2317 Raintree St NE
- 4800 Middlebranch Ave NE
- 6914 Stonecreek Ave NE
- 6245 Firestone Rd NE
- 6666 Carriage Lane Ave NE
- 2216 49th St NE
- 3951 Glenoak Dr NE
- 2012 Easton St NE
- 2218 Hiddenbrook St NE
- 4831 Lindford Ave NE
- 7131 Stonegate Cir NE
