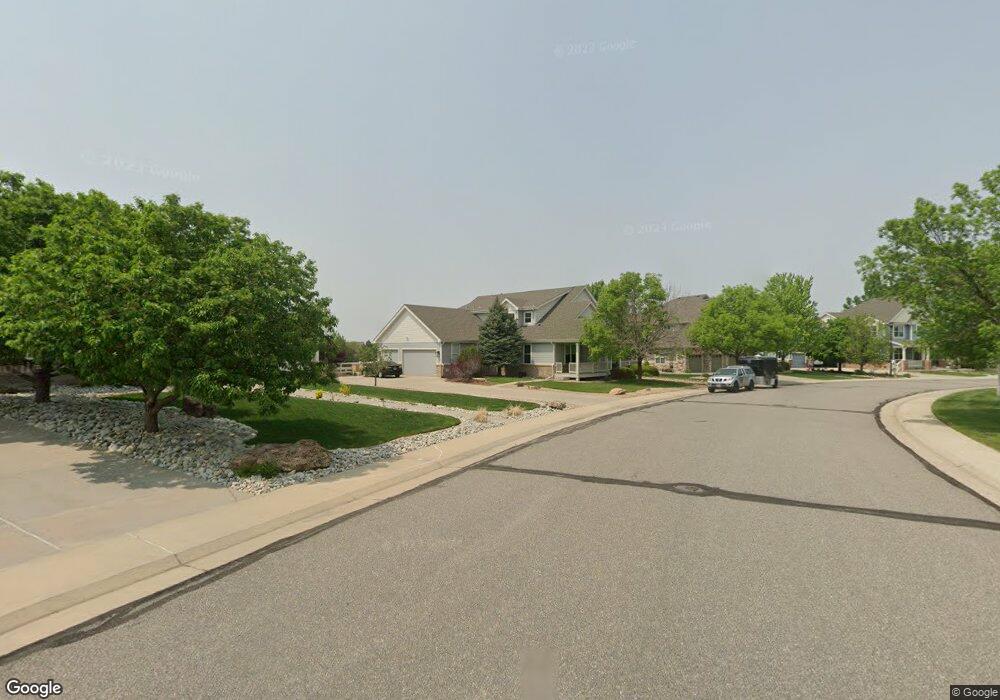3023 E 148th Place Thornton, CO 80602
The Haven at York Street NeighborhoodEstimated Value: $894,304 - $977,000
5
Beds
5
Baths
3,040
Sq Ft
$306/Sq Ft
Est. Value
About This Home
This home is located at 3023 E 148th Place, Thornton, CO 80602 and is currently estimated at $930,326, approximately $306 per square foot. 3023 E 148th Place is a home located in Adams County with nearby schools including Silver Creek Elementary School, Rocky Top Middle School, and Mountain Range High School.
Ownership History
Date
Name
Owned For
Owner Type
Purchase Details
Closed on
Jun 9, 2010
Sold by
Gautney David G and Gautney Leticia T
Bought by
Risley J P and Risley Leslie R
Current Estimated Value
Home Financials for this Owner
Home Financials are based on the most recent Mortgage that was taken out on this home.
Original Mortgage
$190,000
Outstanding Balance
$127,650
Interest Rate
5.02%
Mortgage Type
New Conventional
Estimated Equity
$802,676
Purchase Details
Closed on
Mar 29, 2007
Sold by
Maretzky Charles H and Maretzky Dianne J
Bought by
Gautney Leticia T and Gautney David G
Home Financials for this Owner
Home Financials are based on the most recent Mortgage that was taken out on this home.
Original Mortgage
$503,500
Interest Rate
9.75%
Mortgage Type
Unknown
Purchase Details
Closed on
Sep 30, 2004
Sold by
Meridian Homes Llc
Bought by
Maretzky Charles H and Maretzky Dianne J
Home Financials for this Owner
Home Financials are based on the most recent Mortgage that was taken out on this home.
Original Mortgage
$230,000
Interest Rate
4.5%
Mortgage Type
Unknown
Purchase Details
Closed on
Feb 28, 2003
Sold by
Engle Homes/Colorado Inc
Bought by
Meridian Homes Llc
Home Financials for this Owner
Home Financials are based on the most recent Mortgage that was taken out on this home.
Original Mortgage
$63,750
Interest Rate
5.86%
Create a Home Valuation Report for This Property
The Home Valuation Report is an in-depth analysis detailing your home's value as well as a comparison with similar homes in the area
Home Values in the Area
Average Home Value in this Area
Purchase History
| Date | Buyer | Sale Price | Title Company |
|---|---|---|---|
| Risley J P | $450,000 | None Available | |
| Gautney Leticia T | $530,000 | Title America | |
| Maretzky Charles H | $454,900 | Land Title Guarantee Company | |
| Meridian Homes Llc | -- | -- |
Source: Public Records
Mortgage History
| Date | Status | Borrower | Loan Amount |
|---|---|---|---|
| Open | Risley J P | $190,000 | |
| Previous Owner | Gautney Leticia T | $503,500 | |
| Previous Owner | Maretzky Charles H | $230,000 | |
| Previous Owner | Meridian Homes Llc | $63,750 |
Source: Public Records
Tax History Compared to Growth
Tax History
| Year | Tax Paid | Tax Assessment Tax Assessment Total Assessment is a certain percentage of the fair market value that is determined by local assessors to be the total taxable value of land and additions on the property. | Land | Improvement |
|---|---|---|---|---|
| 2024 | $6,324 | $57,560 | $11,250 | $46,310 |
| 2023 | $6,259 | $64,800 | $11,970 | $52,830 |
| 2022 | $4,920 | $44,660 | $12,300 | $32,360 |
| 2021 | $5,084 | $44,660 | $12,300 | $32,360 |
| 2020 | $5,316 | $47,650 | $12,660 | $34,990 |
| 2019 | $5,327 | $47,650 | $12,660 | $34,990 |
| 2018 | $5,139 | $44,660 | $7,560 | $37,100 |
| 2017 | $4,673 | $44,660 | $7,560 | $37,100 |
| 2016 | $4,384 | $40,790 | $7,880 | $32,910 |
| 2015 | $4,377 | $40,790 | $7,880 | $32,910 |
| 2014 | $4,310 | $39,040 | $7,160 | $31,880 |
Source: Public Records
Map
Nearby Homes
- 14985 Elizabeth St
- 2705 E 148th Dr
- 15193 St Paul St
- 3122 E 152nd Cir
- 3142 E 152nd Cir
- 15004 Vine St
- 3131 E 152nd Cir
- 14725 Gaylord St
- 14959 Harrison St
- Vibrant I Plan at Eastcreek Farm - Paired Homes
- Lucent II Plan at Eastcreek Farm - Paired Homes
- Lucent I Plan at Eastcreek Farm - Paired Homes
- Vibrant II Plan at Eastcreek Farm - Paired Homes
- Oliver Plan at Eastcreek Farm - The Camden Collection
- Graham Plan at Eastcreek Farm - The Camden Collection
- Haven Plan at Eastcreek Farm - The Camden Collection
- Hartford Plan at Eastcreek Farm - The Camden Collection
- 14747 Race St
- 15225 Milwaukee St
- 15284 Clayton St
- 3033 E 148th Place
- 3013 E 148th Place
- 3043 E 148th Place
- 3073 E 148th Place
- 3014 E 148th Place
- 3054 E 148th Place
- 3003 E 148th Place
- 3053 E 148th Place
- 14855 Fillmore Way
- 14908 Clayton St
- 3004 E 148th Place
- 14835 Fillmore Way
- 3064 E 148th Place
- 14915 Fillmore Way
- 14978 Clayton St
- 14998 Clayton St
- 14968 Clayton St
- 14958 Clayton St
- 14955 Fillmore Way
- 15018 Clayton St
