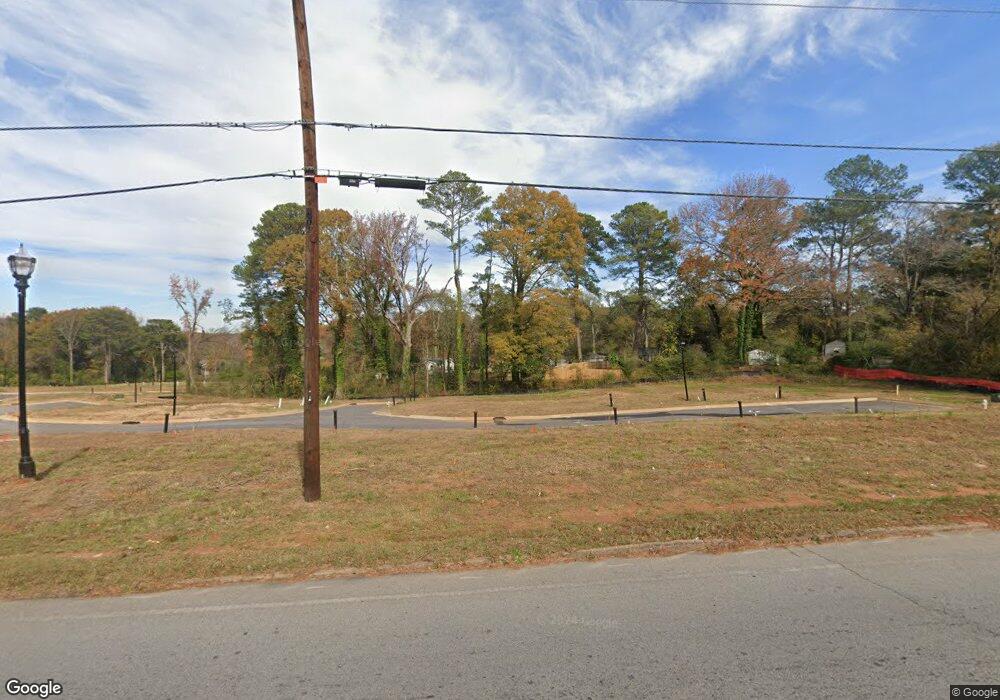3023 Greco Place Scottdale, GA 30079
Greater Valley Brook Neighborhood
4
Beds
4
Baths
1,919
Sq Ft
--
Built
About This Home
This home is located at 3023 Greco Place, Scottdale, GA 30079. 3023 Greco Place is a home located in DeKalb County with nearby schools including McLendon Elementary School, Druid Hills Middle School, and Druid Hills High School.
Create a Home Valuation Report for This Property
The Home Valuation Report is an in-depth analysis detailing your home's value as well as a comparison with similar homes in the area
Home Values in the Area
Average Home Value in this Area
Tax History Compared to Growth
Map
Nearby Homes
- 771 Auguste Ave
- 783 Auguste Ave
- 787 Auguste Ave
- 791 Auguste Ave
- 790 Timbre Ln
- Brexton Plan at Celesta
- Beasley II Plan at Celesta
- Briggs II Plan at Celesta
- Melton Plan at Celesta
- Murphey Plan at Celesta
- 748 Auguste Ave
- 750 Auguste Ave
- 756 Auguste Ave
- 758 Auguste Ave
- 831 Timbre Ln
- 754 Auguste Ave
- 701 Milton St
- 779 Auguste Ave
- 752 Auguste Ave
- 3530 E Ponce de Leon Ave
- 675 Valley Brook Rd
- 669 Valley Brook Rd
- 665 Valley Brook Rd
- 716 Ford Place
- 722 Ford Place
- 661 Valley Brook Rd
- 712 Ford Place
- 728 Ford Place
- 701 Valley Brook Rd
- 657 Valley Brook Rd
- 706 Ford Place
- 695 Valley Brook Rd
- 653 Valley Brook Rd
- 705 Valley Brook Rd
- 0 Ford Place Unit 7437130
- 0 Ford Place Unit 7328111
- 0 Ford Place Unit 7085477
- 0 Ford Place Unit 7038283
- 0 Ford Place Unit 3230564
- 0 Ford Place Unit 8829611
