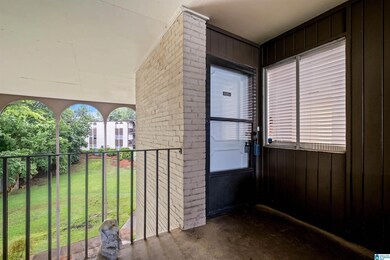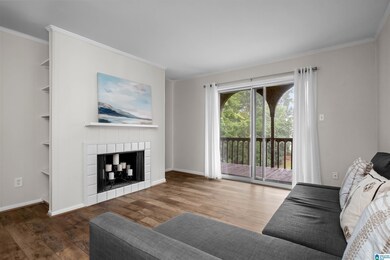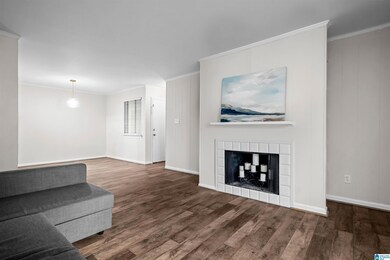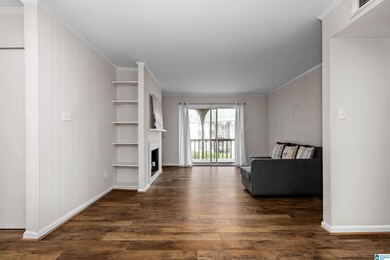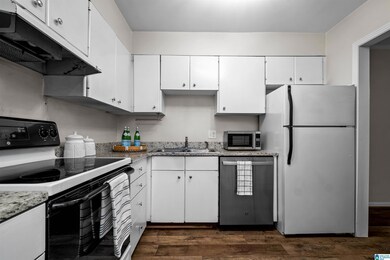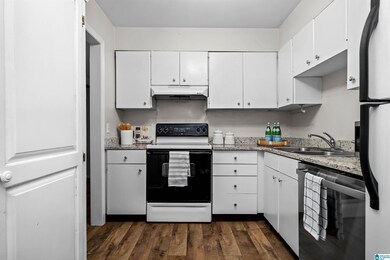
3023 Massey Rd Unit L Vestavia Hills, AL 35216
Highlights
- In Ground Pool
- Covered Deck
- Covered Patio or Porch
- West Elementary School Rated A
- Stone Countertops
- Stainless Steel Appliances
About This Home
As of July 2025Welcome home to this charming, move-in-ready condo in the heart of Vestavia Hills! Step inside to find beautiful hardwood laminate flooring throughout and neutral paint that creates a warm, inviting atmosphere. The kitchen and bathrooms feature granite countertops, and the living room has a cozy fireplace and sliding glass doors that lead to a covered balcony overlooking a peaceful courtyard. The primary suite includes a large walk-in closet and bathroom. There’s also a second full bath and a generously sized second bedroom. Updates include dishwasher (2023), hot water heater with auto shut-off (2021), roof (2022), and a newer washer/dryer set that stays with the home. Ducts have been professionally cleaned and coated, offering added peace of mind. Enjoy access to your own private storage unit in the basement and a beautiful community pool. Award-winning Vestavia Hills' schools.
Property Details
Home Type
- Condominium
Est. Annual Taxes
- $2,741
Year Built
- Built in 1968
HOA Fees
- $443 Monthly HOA Fees
Home Design
- Four Sided Brick Exterior Elevation
Interior Spaces
- 1,054 Sq Ft Home
- 1-Story Property
- Crown Molding
- Smooth Ceilings
- Ceiling Fan
- Wood Burning Fireplace
- Window Treatments
- Living Room with Fireplace
- Dining Room
- Unfinished Basement
- Basement Fills Entire Space Under The House
Kitchen
- Electric Oven
- Stove
- Dishwasher
- Stainless Steel Appliances
- Stone Countertops
Flooring
- Laminate
- Tile
Bedrooms and Bathrooms
- 2 Bedrooms
- Walk-In Closet
- 2 Full Bathrooms
- Bathtub and Shower Combination in Primary Bathroom
Laundry
- Laundry Room
- Laundry on main level
- Washer and Electric Dryer Hookup
Parking
- Garage on Main Level
- Unassigned Parking
Pool
- In Ground Pool
- Fence Around Pool
- Pool is Self Cleaning
Outdoor Features
- Balcony
- Covered Deck
- Covered Patio or Porch
Schools
- Vestavia-West Elementary School
- Pizitz Middle School
- Vestavia Hills High School
Utilities
- Central Heating and Cooling System
- Heat Pump System
- Underground Utilities
- Electric Water Heater
Listing and Financial Details
- Visit Down Payment Resource Website
- Assessor Parcel Number 29-00-36-4-006-006.341
Community Details
Overview
- Association fees include cable TV, garbage collection, common grounds mntc, insurance-building, management fee, pest control, reserve for improvements, sewage service, utilities for comm areas, water, internet
Recreation
- Community Pool
Ownership History
Purchase Details
Home Financials for this Owner
Home Financials are based on the most recent Mortgage that was taken out on this home.Purchase Details
Purchase Details
Purchase Details
Home Financials for this Owner
Home Financials are based on the most recent Mortgage that was taken out on this home.Purchase Details
Home Financials for this Owner
Home Financials are based on the most recent Mortgage that was taken out on this home.Purchase Details
Home Financials for this Owner
Home Financials are based on the most recent Mortgage that was taken out on this home.Similar Homes in the area
Home Values in the Area
Average Home Value in this Area
Purchase History
| Date | Type | Sale Price | Title Company |
|---|---|---|---|
| Warranty Deed | $81,500 | -- | |
| Deed | $100,000 | -- | |
| Warranty Deed | $80,000 | -- | |
| Warranty Deed | $88,000 | None Available | |
| Warranty Deed | $70,500 | -- |
Mortgage History
| Date | Status | Loan Amount | Loan Type |
|---|---|---|---|
| Previous Owner | $84,800 | Commercial | |
| Previous Owner | $88,000 | Unknown | |
| Previous Owner | $64,800 | Unknown | |
| Previous Owner | $66,975 | No Value Available |
Property History
| Date | Event | Price | Change | Sq Ft Price |
|---|---|---|---|---|
| 07/30/2025 07/30/25 | Sold | $139,900 | 0.0% | $133 / Sq Ft |
| 06/22/2025 06/22/25 | For Sale | $139,900 | +74.9% | $133 / Sq Ft |
| 07/21/2017 07/21/17 | Sold | $80,000 | -3.0% | $74 / Sq Ft |
| 07/13/2017 07/13/17 | For Sale | $82,500 | -- | $76 / Sq Ft |
Tax History Compared to Growth
Tax History
| Year | Tax Paid | Tax Assessment Tax Assessment Total Assessment is a certain percentage of the fair market value that is determined by local assessors to be the total taxable value of land and additions on the property. | Land | Improvement |
|---|---|---|---|---|
| 2024 | $2,741 | $14,800 | -- | $14,800 |
| 2022 | $2,398 | $11,760 | $0 | $11,760 |
| 2021 | $1,632 | $11,760 | $0 | $11,760 |
| 2020 | $758 | $5,850 | $0 | $5,850 |
| 2019 | $679 | $7,900 | $0 | $0 |
| 2018 | $586 | $6,900 | $0 | $0 |
| 2017 | $651 | $7,600 | $0 | $0 |
| 2016 | $651 | $7,600 | $0 | $0 |
| 2015 | $651 | $7,600 | $0 | $0 |
| 2014 | $795 | $8,180 | $0 | $0 |
| 2013 | $795 | $8,580 | $0 | $0 |
Agents Affiliated with this Home
-

Seller's Agent in 2025
Emily Ness
ARC Realty - Hoover
(205) 209-0736
13 in this area
97 Total Sales
-

Buyer's Agent in 2025
Jason Thomas
Keller Williams Metro North
(205) 340-6060
1 in this area
53 Total Sales
-

Seller's Agent in 2017
Kerri Culotta
RealtySouth
(205) 586-0888
8 in this area
60 Total Sales
-

Buyer's Agent in 2017
Pete Graphos
ARC Realty Mountain Brook
(205) 807-6000
16 Total Sales
Map
Source: Greater Alabama MLS
MLS Number: 21422803
APN: 29-00-36-4-006-006.341
- 3013 Massey Rd Unit A
- 2728 Southbury Cir
- 3038 Massey Rd Unit A304
- 3038 Massey Rd Unit A308
- 2826 Seven Oaks Cir
- 2110 Montreat Ln Unit A
- 2100 Montreat Ln Unit B
- 155 Castlehill Dr
- 2836 Vestavia Forest Place
- 2724 Southview Terrace
- 2139 Montreat Dr Unit C
- 2213 Montreat Cir Unit D
- 2045 Montreat Cir Unit D
- 2414 Jacobs Rd
- 2202 Montreat Cir Unit B
- 2097 Montreat Cir Unit 2097
- 2089 Montreat Cir Unit 2089
- 2713 Southview Terrace
- 2730 Jacobs Rd Unit 35
- 2052 Montreat Cir Unit 2052

