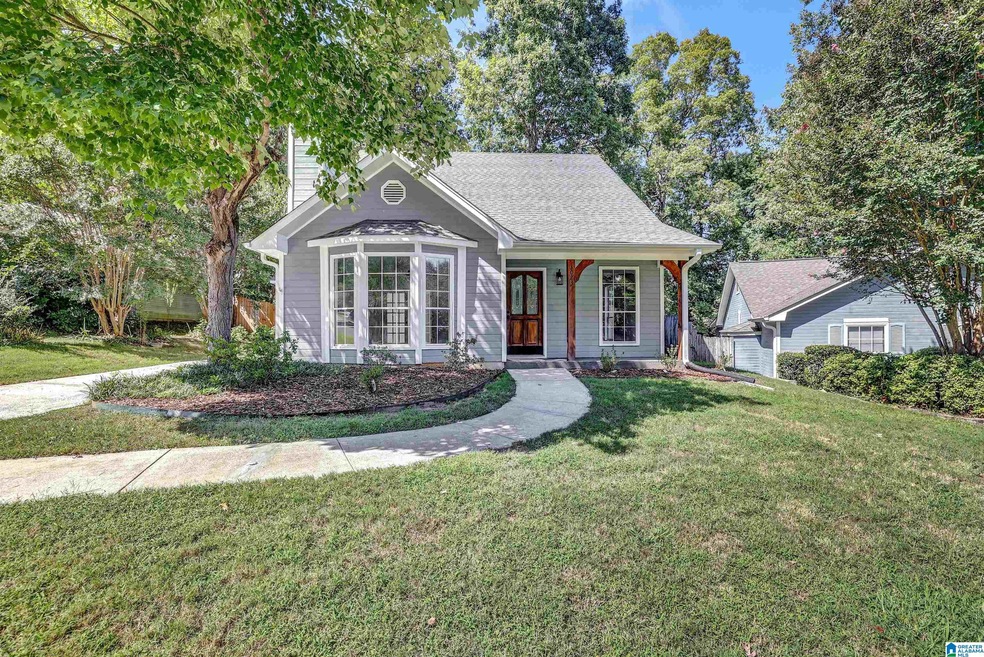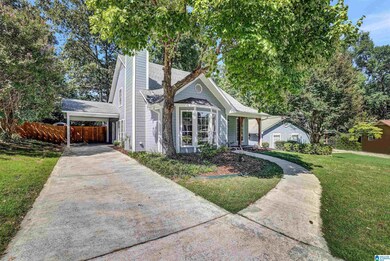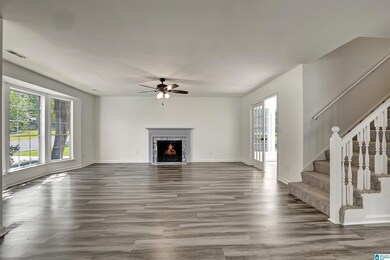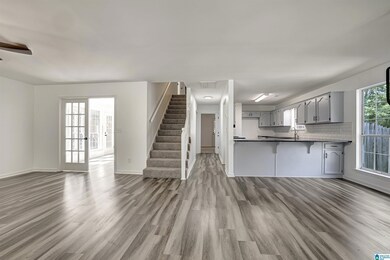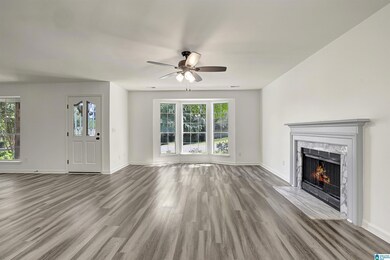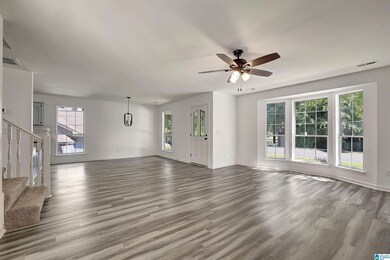
3023 O Connor Ct N Helena, AL 35080
Highlights
- Wood Flooring
- Main Floor Primary Bedroom
- Stone Countertops
- Helena Elementary School Rated 10
- Attic
- Home Office
About This Home
As of December 2022Welcome home to this generously sized, almost 2,000 sq ft home situated in a small subdivision and in a culdesac with a flat front and back yards. As you enter the home you walk into a large open floorplan with the large living room, dining room and breakfast bar area that opens into the galley kitchen. Down the hall you will find the en-suite master bedroom/bath with a door to access the backyard. Rounding out the main floor is an office/bonus room and laundry room. Upstairs has 2 large bedrooms opposite one another that shares a good size full bathroom. Lots of updates to this home include: New paint, LVP flooring, granite countertops, carpet, cleared trees from yard, fully fenced backyard.
Home Details
Home Type
- Single Family
Est. Annual Taxes
- $834
Year Built
- Built in 1988
Lot Details
- 9,148 Sq Ft Lot
- Cul-De-Sac
- Fenced Yard
Home Design
- Slab Foundation
Interior Spaces
- 1.5-Story Property
- Crown Molding
- Smooth Ceilings
- Marble Fireplace
- Gas Fireplace
- Bay Window
- Living Room with Fireplace
- Breakfast Room
- Dining Room
- Home Office
- Attic
Kitchen
- Breakfast Bar
- Electric Oven
- Built-In Microwave
- Dishwasher
- Stainless Steel Appliances
- Kitchen Island
- Stone Countertops
Flooring
- Wood
- Carpet
- Tile
Bedrooms and Bathrooms
- 3 Bedrooms
- Primary Bedroom on Main
- Split Bedroom Floorplan
- Walk-In Closet
- 2 Full Bathrooms
- Bathtub and Shower Combination in Primary Bathroom
Laundry
- Laundry Room
- Laundry on main level
- Washer and Electric Dryer Hookup
Parking
- Attached Garage
- 1 Carport Space
- Driveway
Outdoor Features
- Patio
- Porch
Schools
- Helena Elementary And Middle School
- Helena High School
Utilities
- Central Heating and Cooling System
- Underground Utilities
- Gas Water Heater
Community Details
- $20 Other Monthly Fees
- Braelinn HOA
Listing and Financial Details
- Visit Down Payment Resource Website
- Assessor Parcel Number 13-8-27-2-002-088.000
Ownership History
Purchase Details
Home Financials for this Owner
Home Financials are based on the most recent Mortgage that was taken out on this home.Purchase Details
Home Financials for this Owner
Home Financials are based on the most recent Mortgage that was taken out on this home.Purchase Details
Home Financials for this Owner
Home Financials are based on the most recent Mortgage that was taken out on this home.Purchase Details
Home Financials for this Owner
Home Financials are based on the most recent Mortgage that was taken out on this home.Similar Homes in Helena, AL
Home Values in the Area
Average Home Value in this Area
Purchase History
| Date | Type | Sale Price | Title Company |
|---|---|---|---|
| Warranty Deed | $307,900 | -- | |
| Warranty Deed | $250,000 | Mcnearney Robert | |
| Warranty Deed | $225,000 | None Available | |
| Warranty Deed | $112,500 | -- |
Mortgage History
| Date | Status | Loan Amount | Loan Type |
|---|---|---|---|
| Open | $207,900 | New Conventional | |
| Previous Owner | $196,000 | New Conventional | |
| Previous Owner | $154,850 | New Conventional | |
| Previous Owner | $209,100 | Reverse Mortgage Home Equity Conversion Mortgage | |
| Previous Owner | $119,250 | Unknown | |
| Previous Owner | $13,000 | Stand Alone Second | |
| Previous Owner | $111,580 | FHA | |
| Previous Owner | $40,000 | Credit Line Revolving |
Property History
| Date | Event | Price | Change | Sq Ft Price |
|---|---|---|---|---|
| 12/19/2022 12/19/22 | Sold | $307,900 | 0.0% | $156 / Sq Ft |
| 10/26/2022 10/26/22 | For Sale | $307,900 | 0.0% | $156 / Sq Ft |
| 10/26/2022 10/26/22 | Price Changed | $307,900 | 0.0% | $156 / Sq Ft |
| 10/17/2022 10/17/22 | Off Market | $307,900 | -- | -- |
| 09/16/2022 09/16/22 | For Sale | $309,900 | +24.0% | $157 / Sq Ft |
| 07/18/2022 07/18/22 | Sold | $250,000 | 0.0% | $126 / Sq Ft |
| 07/01/2022 07/01/22 | Pending | -- | -- | -- |
| 07/01/2022 07/01/22 | For Sale | $250,000 | -- | $126 / Sq Ft |
Tax History Compared to Growth
Tax History
| Year | Tax Paid | Tax Assessment Tax Assessment Total Assessment is a certain percentage of the fair market value that is determined by local assessors to be the total taxable value of land and additions on the property. | Land | Improvement |
|---|---|---|---|---|
| 2024 | $1,345 | $27,440 | $0 | $0 |
| 2023 | $2,112 | $43,100 | $0 | $0 |
| 2022 | $955 | $19,480 | $0 | $0 |
| 2021 | $834 | $17,860 | $0 | $0 |
| 2020 | $798 | $17,120 | $0 | $0 |
| 2019 | $747 | $16,080 | $0 | $0 |
| 2017 | $707 | $15,260 | $0 | $0 |
| 2015 | $680 | $14,720 | $0 | $0 |
| 2014 | $670 | $14,520 | $0 | $0 |
Agents Affiliated with this Home
-
K
Seller's Agent in 2022
Kellie Robbins
Keller Williams Homewood
(205) 401-5546
10 in this area
464 Total Sales
-

Seller Co-Listing Agent in 2022
Matthew Coleman
Keller Williams Homewood
(205) 337-0199
2 in this area
99 Total Sales
-

Buyer's Agent in 2022
Taunea Green
Keller Williams Metro South
(205) 389-4219
2 in this area
107 Total Sales
-

Buyer Co-Listing Agent in 2022
Tammy Walters
Keller Williams Metro South
(205) 527-8881
1 in this area
22 Total Sales
Map
Source: Greater Alabama MLS
MLS Number: 1334020
APN: 13-8-27-2-002-088-000
- 1510 Timber Dr
- 2212 Pup Run
- 2234 Pup Run
- 231 Hickory Point Ln
- 992 Stony Hollow Cir
- 911 White Barn Cir
- 2311 Buckingham Place
- 1406 Timber Cir
- 116 Rock Valley Rd
- 617 Windmill Cir
- 700 Windmill Cir
- 708 Windmill Cir
- 703 Hillsboro Ln
- 203 Rocky Ridge Dr
- 1303 Hillsboro Ln
- 2325 Kala St
- 2326 Kala St
- 2200 Amberley Woods Terrace
- 1117 Amberley Woods Dr
- 140 Rocky Ridge Dr
