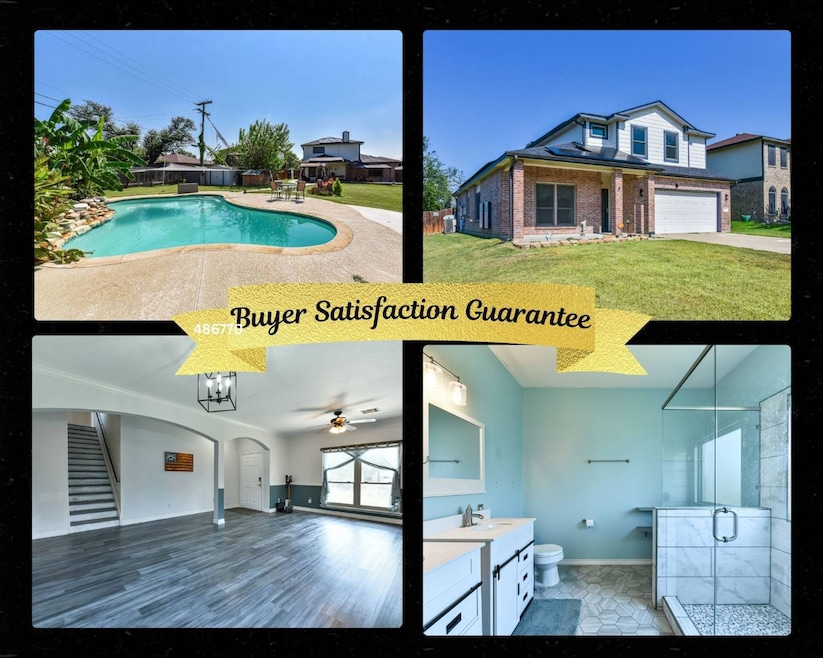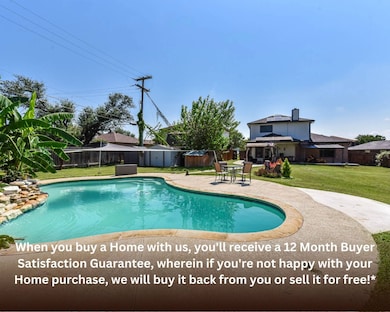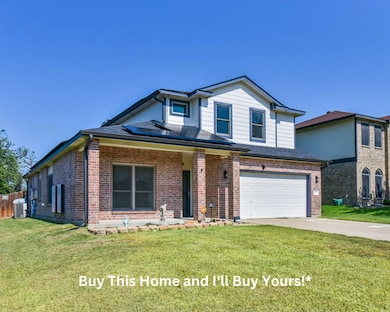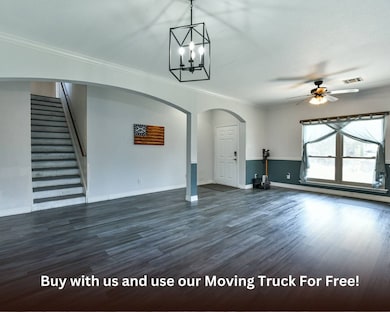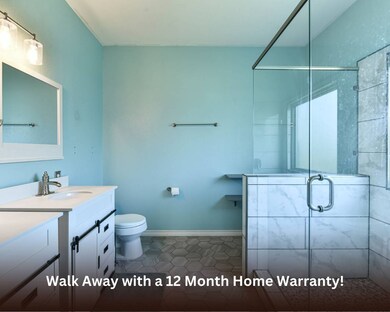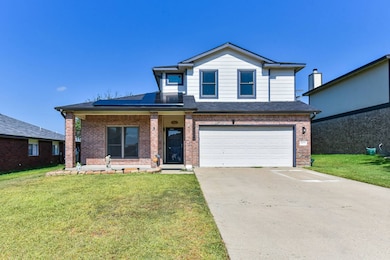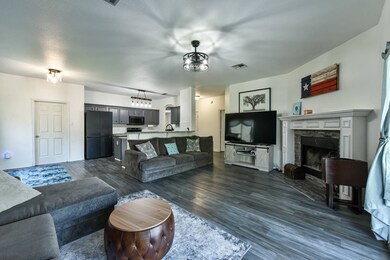3023 Rain Dance Loop Harker Heights, TX 76548
Estimated payment $2,638/month
Highlights
- In Ground Pool
- Traditional Architecture
- Granite Countertops
- Open Floorplan
- 1 Fireplace
- 2 Car Attached Garage
About This Home
Own Your Dream Home with Zero Money Down! Unlock the door to your future with an exclusive offer: Purchase this home and receive $4,000 back in closing costs credits OR $2,281 per month at an exceptional financing rate of 5.54% APR with ZERO down payment available for those who qualify*. Set on nearly half an acre, this 4-bedroom, 2-bath, two-story home with over 2,700 square feet offers the ideal balance of comfort, upgrades, and long-term value. Inside, the thoughtful layout includes two living areas and two dining spaces, giving you room for both family gatherings and everyday living. The kitchen is designed for connection and convenience, with granite countertops, a center island, breakfast bar, pantry, and modern appliances-all opening to the family room with a cozy fireplace. A renovated main bath, walk-in closets, and a dedicated laundry room add everyday ease, while new energy-efficient windows brighten the home with natural light. This property also comes with 62 solar panels and 2 Tesla batteries, offering substantial energy savings and peace of mind for years to come. Step outside and discover a backyard built for both fun and relaxation. The in-ground pool features its own entertainment bar, and a jacuzzi sits on the covered patio-perfect for hosting friends, unwinding at the end of the day, or creating unforgettable memories with family. A sprinkler system and privacy fencing keep everything low-maintenance and ready to enjoy. With its upgrades, energy efficiency, and resort-style backyard, this home is equally appealing as a warm family haven or as a strong investment property. Open House Everyday. Call us today for open house times! Exclusive Benefits Just for You...If this home isn't quite what you're looking for, we have access to unlisted, off-market properties, distress sales, new construction, and FSBO homes that you won't find online. Don't get stuck owning two homes-Buy This Home, I'll Buy Yours!* Ready to discuss this incredible opportunity? Call the listing agent or visit our website for a free report on how this exclusive offer works. *Monthly payment $1,825, 5.54%, APR. 20% Down 30 years to those who qualify. Taxes and insurance not included. Rates as of August 2025. 0% Down financing available to those who qualify. $4,000 closing costs credit or exclusive financing rate is subject to buyer using sellers preferred lender. Don't miss out on your dream home-contact us today!
Home Details
Home Type
- Single Family
Est. Annual Taxes
- $6,413
Year Built
- Built in 2002
Lot Details
- 0.43 Acre Lot
- Fenced
Parking
- 2 Car Attached Garage
Home Design
- Traditional Architecture
- Brick Exterior Construction
- Masonry Siding
Interior Spaces
- 2,733 Sq Ft Home
- 2-Story Property
- Open Floorplan
- 1 Fireplace
- Family Room
- Living Room
- Dining Room
- Laundry Room
Kitchen
- Oven
- Microwave
- Dishwasher
- Granite Countertops
- Disposal
Flooring
- Tile
- Vinyl
Bedrooms and Bathrooms
- 4 Bedrooms
- Walk-In Closet
- 2 Full Bathrooms
- Soaking Tub
Outdoor Features
- In Ground Pool
- Patio
Utilities
- Forced Air Heating and Cooling System
- Water Heater
Community Details
- Skipcha Mountain Estates Subdivision
Map
Home Values in the Area
Average Home Value in this Area
Tax History
| Year | Tax Paid | Tax Assessment Tax Assessment Total Assessment is a certain percentage of the fair market value that is determined by local assessors to be the total taxable value of land and additions on the property. | Land | Improvement |
|---|---|---|---|---|
| 2025 | -- | $350,416 | $54,600 | $295,816 |
| 2024 | $4,726 | $346,073 | -- | -- |
| 2023 | $5,576 | $314,612 | $0 | $0 |
| 2022 | $5,819 | $286,011 | $0 | $0 |
| 2021 | $6,024 | $260,010 | $39,900 | $220,110 |
| 2020 | $5,487 | $226,755 | $39,900 | $186,855 |
| 2019 | $5,335 | $210,818 | $16,500 | $194,318 |
| 2018 | $4,970 | $208,643 | $12,000 | $196,643 |
| 2017 | $4,918 | $205,371 | $12,000 | $193,371 |
| 2016 | $4,761 | $198,829 | $12,000 | $186,829 |
| 2014 | $4,453 | $192,863 | $0 | $0 |
Property History
| Date | Event | Price | List to Sale | Price per Sq Ft | Prior Sale |
|---|---|---|---|---|---|
| 08/26/2025 08/26/25 | For Sale | $400,000 | +29.0% | $146 / Sq Ft | |
| 10/20/2020 10/20/20 | Sold | -- | -- | -- | View Prior Sale |
| 09/20/2020 09/20/20 | Pending | -- | -- | -- | |
| 08/29/2020 08/29/20 | For Sale | $310,000 | +37.8% | $113 / Sq Ft | |
| 09/12/2017 09/12/17 | Sold | -- | -- | -- | View Prior Sale |
| 08/13/2017 08/13/17 | Pending | -- | -- | -- | |
| 07/07/2017 07/07/17 | For Sale | $225,000 | -- | $82 / Sq Ft |
Purchase History
| Date | Type | Sale Price | Title Company |
|---|---|---|---|
| Interfamily Deed Transfer | -- | National Closing Solutions | |
| Vendors Lien | -- | Monteith Abstract & Ttl Co K | |
| Vendors Lien | -- | Monteith Abstract & Title Co | |
| Interfamily Deed Transfer | -- | None Available |
Mortgage History
| Date | Status | Loan Amount | Loan Type |
|---|---|---|---|
| Open | $296,950 | VA | |
| Closed | $290,000 | VA | |
| Previous Owner | $229,837 | VA | |
| Previous Owner | $206,221 | Purchase Money Mortgage |
Source: My State MLS
MLS Number: 11562354
APN: 238310
- 5408 Kemosabe Dr
- 5404 Kemosabe Dr
- 5510 Kemosabe Dr
- 5602 Kemosabe Dr
- 5606 Birmingham Cir
- 6213 Suellen Ln
- 110 Harvest Loop
- 100 Missouri Dr
- 2122 Modoc Dr
- 5516 Birmingham Cir
- 5101 Birmingham Cir
- 6300 Emilie Ln
- 139 Harvest Loop
- 5602 Creekwood Ct
- 2202 Omaha Dr
- 2209 Memory Ln
- 6207 Emilie Ln
- 2400 Modoc Dr
- 111 Quapaw Dr
- 237 Scarlet Ln
- 3000 Rain Dance Loop
- 3043 Rain Dance Loop
- 5602 Birmingham Cir
- 200 Memory Ln
- 226 Lottie Ln
- 5400 Birmingham Cir
- 5204 Rose Garden Loop
- 5219 Rose Garden Loop
- 5705 Bald Ridge Ct
- 5403 Rose Gdn Lp Unit B
- 5308 Rose Garden Loop
- 5415 Rose Garden Loop Unit A
- 5115 Rose Petal Ct
- 5111 Rose Petal Ct
- 5209 White Rose Dr
- 5104 Glenoak Dr
- 303 Buckskin Trail
- 418 Canoe Dr
- 5311 White Rock Dr
- 5702 Shawn Dr
