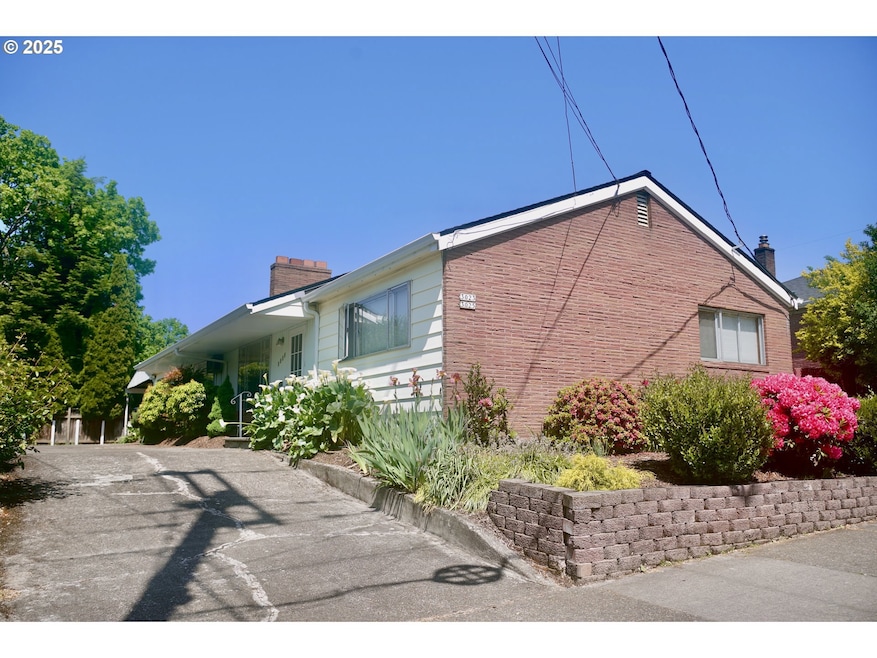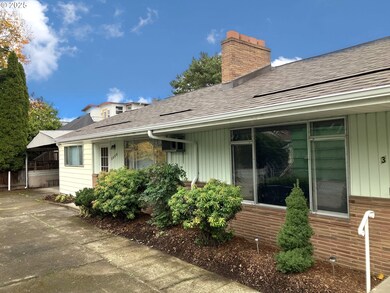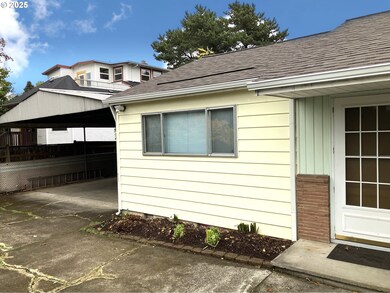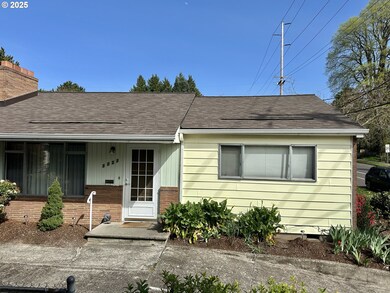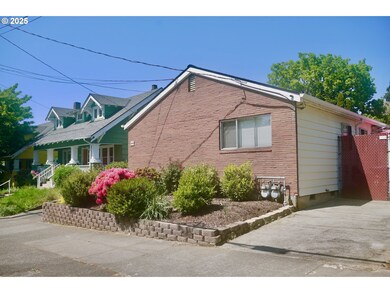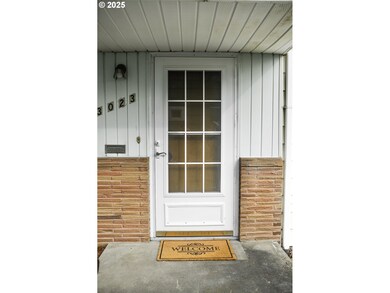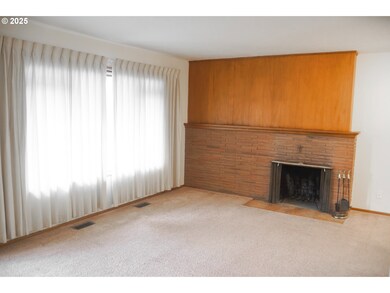3023 SE Gladstone St Unit 3025 Portland, OR 97202
Creston-Kenilworth NeighborhoodEstimated payment $4,090/month
Highlights
- Storage
- Forced Air Heating and Cooling System
- Level Lot
- Grout Elementary School Rated 9+
- Green Certified Home
- 1-Story Property
About This Home
Welcome to this well-maintained and charming duplex in the heart of the sought-after Kenilworth neighborhood! A fantastic opportunity for investors or owner-occupants, this wonderful investment property features two spacious, single-level units—each offering 2 bedrooms and 1 full bathroom. Craftsmanship shines throughout with original hardwood built-ins, wood cabinetry, and hardwood floors (living room currently under carpet). Both units include spacious kitchens equipped with a wall oven, stovetop, and refrigerator. Each bedroom has beautiful hardwood floors and generous closet space. Enjoy year-round comfort with central A/C, double pane windows and the convenience of private utility rooms with in-unit washer and dryer. Outside, each unit has a fenced backyard with a private cement patio—perfect for relaxing or entertaining. A two-car tandem carport provides individual unit dry storage space, with additional driveway parking available. Both units are currently rented with steady, reliable tenants. Recent updates include a new roof and gutters (2024) and PEX plumbing (2023). Located just one block from popular dining, cafes, shops, and public transit, with easy access to downtown Portland and the Woodstock neighborhood (only 8 minutes away). Close to Kenilworth Park, Grout Elementary, Crystal Springs Rhododendron Garden, Trader Joe’s, and Reed College—this duplex offers the very best of Southeast Portland living! [Home Energy Score = 7. HES Report at
Listing Agent
Keller Williams Sunset Corridor Brokerage Phone: 503-341-0267 License #200607154 Listed on: 04/24/2025

Property Details
Home Type
- Multi-Family
Est. Annual Taxes
- $6,681
Year Built
- Built in 1959
Lot Details
- 5,227 Sq Ft Lot
- Level Lot
Home Design
- Brick Exterior Construction
- Composition Roof
- Vinyl Siding
Interior Spaces
- 1,656 Sq Ft Home
- 1-Story Property
- Storage
- Crawl Space
Bedrooms and Bathrooms
- 4 Bedrooms
- 2 Bathrooms
Parking
- 2 Parking Spaces
- Carport
Eco-Friendly Details
- Green Certified Home
Schools
- Grout Elementary School
- Hosford Middle School
- Cleveland High School
Utilities
- Forced Air Heating and Cooling System
- Heating System Uses Gas
- Gas Water Heater
Listing and Financial Details
- Assessor Parcel Number R195617
Community Details
Overview
- 2 Units
- Kenilworth Subdivision
Building Details
- Operating Expense $11,629
- Gross Income $42,000
- Net Operating Income $30,371
Map
Home Values in the Area
Average Home Value in this Area
Tax History
| Year | Tax Paid | Tax Assessment Tax Assessment Total Assessment is a certain percentage of the fair market value that is determined by local assessors to be the total taxable value of land and additions on the property. | Land | Improvement |
|---|---|---|---|---|
| 2024 | $6,681 | $249,700 | -- | -- |
| 2023 | $6,681 | $242,430 | $0 | $0 |
| 2022 | $6,285 | $235,370 | $0 | $0 |
| 2021 | $6,179 | $228,520 | $0 | $0 |
| 2020 | $5,668 | $221,870 | $0 | $0 |
| 2019 | $5,460 | $215,410 | $0 | $0 |
| 2018 | $5,299 | $209,140 | $0 | $0 |
| 2017 | $5,079 | $203,050 | $0 | $0 |
| 2016 | $4,648 | $197,140 | $0 | $0 |
| 2015 | $4,526 | $191,400 | $0 | $0 |
| 2014 | $4,458 | $185,830 | $0 | $0 |
Property History
| Date | Event | Price | Change | Sq Ft Price |
|---|---|---|---|---|
| 06/24/2025 06/24/25 | Pending | -- | -- | -- |
| 06/05/2025 06/05/25 | Price Changed | $669,000 | -0.9% | $404 / Sq Ft |
| 05/18/2025 05/18/25 | Price Changed | $674,900 | -0.6% | $408 / Sq Ft |
| 05/10/2025 05/10/25 | Price Changed | $679,000 | -0.9% | $410 / Sq Ft |
| 04/24/2025 04/24/25 | For Sale | $685,000 | -- | $414 / Sq Ft |
Purchase History
| Date | Type | Sale Price | Title Company |
|---|---|---|---|
| Quit Claim Deed | -- | None Listed On Document | |
| Quit Claim Deed | -- | None Listed On Document | |
| Interfamily Deed Transfer | -- | -- |
Source: Regional Multiple Listing Service (RMLS)
MLS Number: 111943080
APN: R195617
- 3140 SE Francis St
- 3835 SE 32nd Ave
- 3224 SE Francis St Unit 3236
- 4035 SE 28th Place
- 4215 SE 33rd Place Unit 4217
- 4423 SE 31st Ave
- 4207-4209 SE 27th Ave
- 2937 SE Waverleigh Blvd Unit 6
- 3535 SE Gladstone St Unit 5
- 4604 SE 30th Ave
- 2458 SE Cora St
- 4425 4439 SE 26th Ave
- 3123 SE 31st Ave
- 3221 SE 28th Ave Unit 2
- 3219 SE 28th Ave Unit 5
- 3211 SE 28th Ave Unit 4
- 3431 SE Franklin St Unit west of
- 2878 SE Tibbetts St
- 2845 SE Schiller St
- 3532 SE Franklin St
