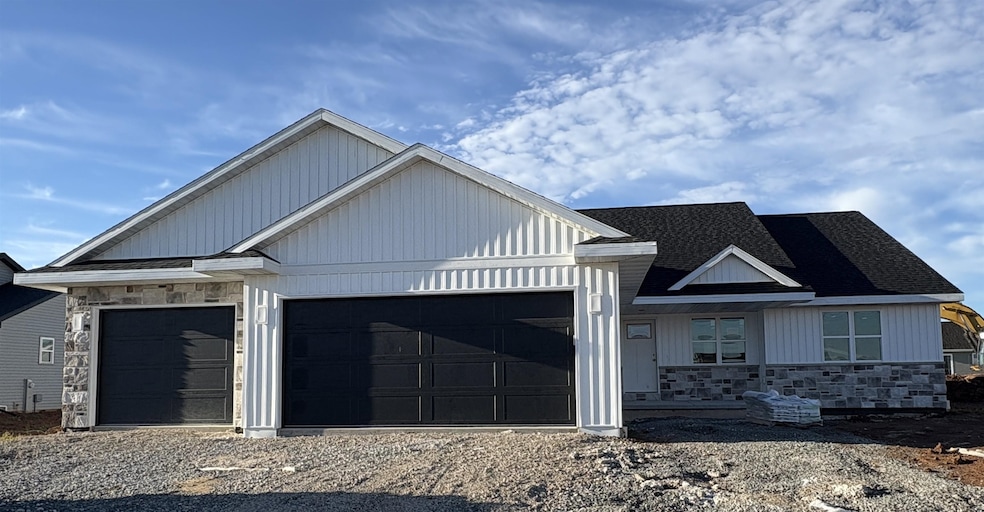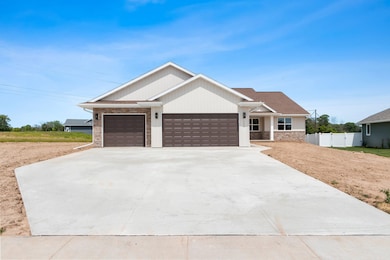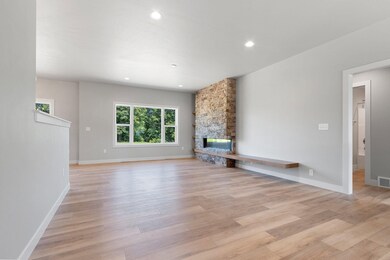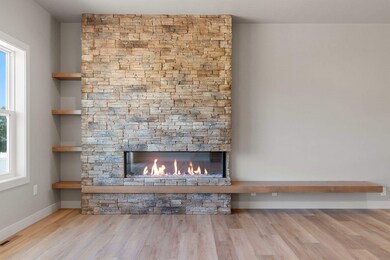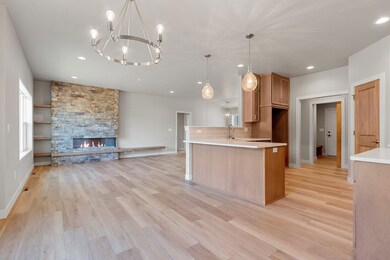3023 Woodward Way de Pere, WI 54115
Estimated payment $3,116/month
Highlights
- 1 Fireplace
- 3 Car Attached Garage
- Forced Air Heating and Cooling System
- Hemlock Creek Elementary School Rated A-
- Walk-In Closet
- Breakfast Bar
About This Home
BUILT BY MEACHAM DEVELOPMENT, INC.-A FOCUS ON ENERGY CERTIFIED HOME. Beautiful, open concept three bed, two bath design located in the Town of Lawrence. The kitchen boasts gorgeous, custom built maple cabinets in a dual finish of Treasure stained lowers & High Sierra painted uppers. Carrara Marmi quartz countertops & Gems Bianco Kit Kat tile backsplash complete the look. Kitchen & dining room open into the living room where you can relax next to a HHT 50" Simplifire Allusion Platinum Linear Electric fireplace surrounded by Ardesia Kwik Stack stone. Lower level is stubbed for a bathroom and has an egress window for future expansion. The Town of Lawrence plans to develop Lot 9 further into a small park space with walking trails to serve the neighborhood. ALL INTERIOR PHOTOS SIMILAR TO.
Home Details
Home Type
- Single Family
Year Built
- Built in 2025 | Under Construction
Lot Details
- 0.3 Acre Lot
Home Design
- Poured Concrete
- Stone Exterior Construction
- Vinyl Siding
Interior Spaces
- 1,661 Sq Ft Home
- 1-Story Property
- 1 Fireplace
- Basement Fills Entire Space Under The House
Kitchen
- Breakfast Bar
- Disposal
Bedrooms and Bathrooms
- 3 Bedrooms
- Split Bedroom Floorplan
- Walk-In Closet
- 2 Full Bathrooms
- Walk-in Shower
Parking
- 3 Car Attached Garage
- Garage Door Opener
- Driveway
Utilities
- Forced Air Heating and Cooling System
- Heating System Uses Natural Gas
Community Details
- Built by Meacham Development Inc
Map
Home Values in the Area
Average Home Value in this Area
Property History
| Date | Event | Price | List to Sale | Price per Sq Ft |
|---|---|---|---|---|
| 10/29/2025 10/29/25 | For Sale | $499,000 | -- | $300 / Sq Ft |
Source: REALTORS® Association of Northeast Wisconsin
MLS Number: 50317494
- 3124 Toad Island Trail
- 3019 Woodward Way
- 3133 Toad Island Trail
- 3105 Toad Island Trail
- 3117 Toad Island Trail
- 2835 Tambour Trail
- 0 Sabal Oak Dr Unit 50212858
- 0 Sabal Oak Dr Unit 50212865
- 0 Tambour Trail Unit 50212783
- 0 Tambour Trail Unit 50212878
- 0 Tambour Trail Unit 50212793
- 0 Tambour Trail Unit 50212791
- 0 Tambour Trail Unit 50212876
- 726 Tambour Ct
- 726 Tambour Ct Unit 7
- 733 Tambour Ct Unit 10
- 733 Tambour Ct
- 706 Tambour Ct
- 3128 Toad Island Trail
- 3137 Toad Island Trail
- 2951 Sabal Oak Dr
- 1454 Chickory Ct Unit 1
- 1749-1765 Garroman Dr
- 1746-1776 Burgoyne Ct
- 2247 Samantha St
- 410-414 Willie Mays Cir
- 2201-2297 Samantha St
- 2077 Bridge Port Ct
- 3000 Quarry Park Dr
- 1951 Scheuring Rd
- 1314-1334 Copilot Way
- 1265 Lear Ln
- 1550-1598 Quarry Park Dr
- 1310 Scheuring Rd
- 1258-1290 Scheuring Rd
- 1470 Navigator Way
- 1795 Grant St
- 535 Hickory St
- 840 Park St
- 601 County Road U
