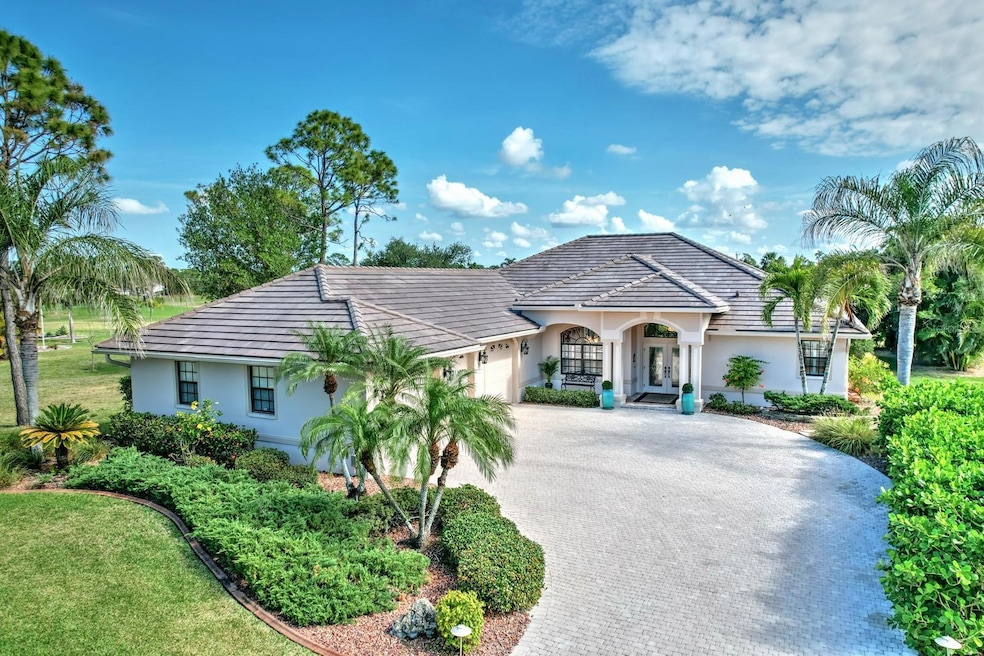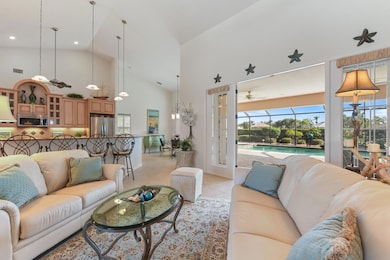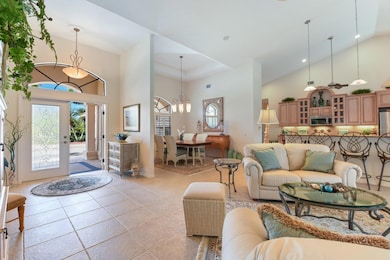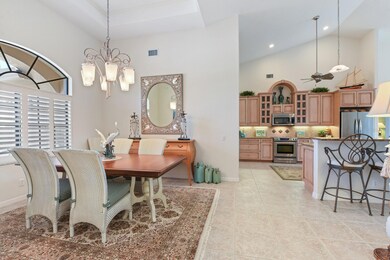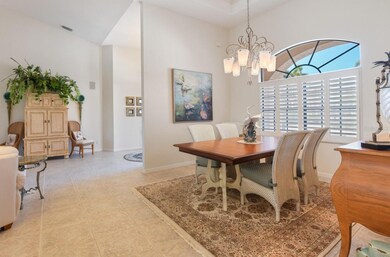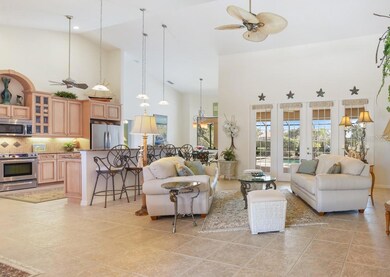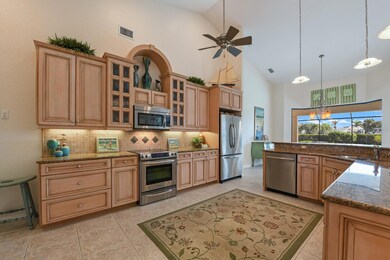3024 Big Bend Cir Punta Gorda, FL 33955
Burnt Store NeighborhoodEstimated payment $5,163/month
Highlights
- On Golf Course
- Sailboat Water Access
- 0.48 Acre Lot
- North Fort Myers High School Rated A
- Screened Pool
- Open Floorplan
About This Home
Tremendous value at this new price for an Estate home like no other! This immaculate custom home with brand new roof in 2025 sits on a 1⁄2 acre of land above the floodplain among other premier homes on a quiet cul-de-sac. Graceful elegance abounds with 3 bedrooms, 2.5 baths plus den/office in a wonderful layout that respects everyone’s privacy while providing an open and bright living space that’s perfectly proportioned throughout. Walking in you’ll immediately appreciate the numerous windows, French doors and high ceilings that provide abundant natural light all day long. A central great room lends a warm and open ambiance that flows easily into the adjacent dining area. The stunning kitchen just ahead features furniture-quality maple cabinets and distinctive vent hood while the long granite counters and breakfast bar allow everyone to join conversations with the chef! Top-tier stainless appliances, stylish pendant lights and tiled backsplash add harmonizing details. You’ll enjoy more room to prepare simple or extravagant meals in this superb layout! And the deep and tall pantry is a plus when you return from Costco! Around the corner is a well-equipped and spacious laundry room with extra storage cabinets, a sink and large closet. Beside the kitchen is a delightful dinette with wide aquarium window overlooking the expansive lanai and pool area. Look up and notice the artful hand-blown Murano glass chandeliers over the dinette and dining table that together with tray ceilings and plantation shutters, are just a few of the quality details in this special home. The spacious owner’s suite features tall windows, a transom window and French doors for direct access to the pool. A hall leading to the ensuite bath is flanked by two walk-in closets and just beyond is a luxurious bath featuring a wide vanity and two separate sinks, a walk-in shower and soaking tub. It’s a comfortable and well-designed retreat. On the opposite side a guest suite has 2 bedrooms separated by a full bath. Guests may feel so welcome they won’t want to leave! To the right of the kitchen is a charming den/office with a half bath that also leads to the incredible pool and spa. Under one of the largest lanais you’ll find is a tremendous covered space for dining, conversing and entertaining while watching sparkling water fountains rise over the pool. With a pool that’s a full 40 ft by 16 feet your family and friends will love spending the day swimming under the sun and relaxing on the wide paver deck surrounded by tropical plants for added privacy. Then watch the landscape in the evening when strategically placed nightlights come come to life. You’ll feel like you’re living in a resort! Venture out to find enough space for cars and toys in an enormous side-load garage that’s 38 feet wide and up to 24 feet deep with new epoxy floor to fit up to 3 cars. a workbench, storage cabinets, extra refrigerators or even a small boat. Recent updates include new pool cage 2022, exterior paint in 2024 and roof in Jan 2025. Lovingly maintained, this home needs nothing to move in and enjoy - in fact some furnishings are negotiable! Burnt Store Marina is the largest private marina on the southern Gulf coast and provides an amazing lifestyle within a gated community on Charlotte Harbor. Boating, Golf, tennis, pickleball, Fitness Center, Freedom Boat Club, Yacht Club, Ship's Store and 2 onsite restaurants are here so you can enjoy an active, fun lifestyle! Come join us!
Listing Agent
CENTURY 21 SUNBELT BURNT STORE Brokerage Phone: 941-347-7833 License #3068658 Listed on: 11/23/2025

Home Details
Home Type
- Single Family
Est. Annual Taxes
- $5,787
Year Built
- Built in 2001
Lot Details
- 0.48 Acre Lot
- On Golf Course
- Cul-De-Sac
- West Facing Home
- Mature Landscaping
- Private Lot
- Oversized Lot
- Level Lot
- Cleared Lot
- Landscaped with Trees
- Property is zoned RM10
HOA Fees
- $100 Monthly HOA Fees
Parking
- 3 Car Attached Garage
- Workshop in Garage
- Side Facing Garage
- Garage Door Opener
Property Views
- Golf Course
- Woods
- Park or Greenbelt
- Pool
Home Design
- Florida Architecture
- Slab Foundation
- Tile Roof
- Block Exterior
- Stucco
Interior Spaces
- 2,491 Sq Ft Home
- 1-Story Property
- Open Floorplan
- Ceiling Fan
- Pendant Lighting
- Plantation Shutters
- French Doors
- Great Room
- Combination Dining and Living Room
- Den
- Inside Utility
Kitchen
- Eat-In Kitchen
- Dinette
- Range
- Recirculated Exhaust Fan
- Microwave
- Dishwasher
- Stone Countertops
- Solid Wood Cabinet
- Disposal
Flooring
- Carpet
- Ceramic Tile
Bedrooms and Bathrooms
- 3 Bedrooms
- Split Bedroom Floorplan
- Walk-In Closet
- Soaking Tub
Laundry
- Laundry Room
- Dryer
- Washer
Eco-Friendly Details
- Reclaimed Water Irrigation System
Pool
- Screened Pool
- Heated In Ground Pool
- Heated Spa
- In Ground Spa
- Gunite Pool
- Fence Around Pool
Outdoor Features
- Sailboat Water Access
- Access To Marina
- No Fixed Bridges
- Property is near a marina
- Seawall
- No Wake Zone
- Rain Gutters
- Private Mailbox
Utilities
- Central Heating and Cooling System
- Underground Utilities
- Electric Water Heater
- Cable TV Available
Community Details
- Alliant Property Management Association, Phone Number (239) 454-1101
- Burnt Store Marina Sec 22 Association, Phone Number (239) 454-1101
- Punta Gorda Isles Subdivision
- Greenbelt
Listing and Financial Details
- Visit Down Payment Resource Website
- Legal Lot and Block 9 / 992
- Assessor Parcel Number 06-43-23-02-00992.009B
Map
Home Values in the Area
Average Home Value in this Area
Tax History
| Year | Tax Paid | Tax Assessment Tax Assessment Total Assessment is a certain percentage of the fair market value that is determined by local assessors to be the total taxable value of land and additions on the property. | Land | Improvement |
|---|---|---|---|---|
| 2025 | $5,787 | $440,059 | -- | -- |
| 2024 | $5,787 | $427,657 | -- | -- |
| 2023 | $5,469 | $415,201 | $0 | $0 |
| 2022 | $5,245 | $403,108 | $0 | $0 |
| 2021 | $5,239 | $560,908 | $165,624 | $395,284 |
| 2020 | $5,156 | $385,964 | $0 | $0 |
| 2019 | $5,160 | $377,286 | $0 | $0 |
| 2018 | $5,186 | $370,251 | $0 | $0 |
| 2017 | $5,389 | $362,636 | $0 | $0 |
| 2016 | $5,311 | $501,345 | $87,988 | $413,357 |
| 2015 | $5,144 | $461,312 | $89,500 | $371,812 |
| 2014 | -- | $457,008 | $80,988 | $376,020 |
| 2013 | -- | $411,016 | $93,100 | $317,916 |
Property History
| Date | Event | Price | List to Sale | Price per Sq Ft |
|---|---|---|---|---|
| 02/05/2026 02/05/26 | Price Changed | $892,000 | -7.9% | $358 / Sq Ft |
| 11/23/2025 11/23/25 | For Sale | $969,000 | -- | $389 / Sq Ft |
Purchase History
| Date | Type | Sale Price | Title Company |
|---|---|---|---|
| Warranty Deed | $669,000 | Burnt Store Title Svcs Inc | |
| Warranty Deed | $450,000 | -- |
Mortgage History
| Date | Status | Loan Amount | Loan Type |
|---|---|---|---|
| Previous Owner | $333,700 | No Value Available |
Source: Stellar MLS
MLS Number: C7518122
APN: 06-43-23-02-00992.009B
- 3000 Big Bend Cir
- 4041 King Tarpon Dr
- 201 Big Pine Ln
- 223 Big Pine Ln
- 2070 King Tarpon Dr
- 2090 Big Pass Ln Unit D
- 2064 Little Pine Cir
- 4026 Big Pass Ln
- 2080 Big Pass Ln Unit D
- 425 Islamorada Blvd Unit 22
- 4017 Big Pass Ln
- 54 Big Pine Ln
- 229 Islamorada Blvd
- 2021 Little Pine Cir Unit 41A
- 24600 Dolphin Cove Dr
- 237 Islamorada Blvd
- 301 Islamorada Blvd Unit 22B
- 405 Islamorada Blvd
- 2041 King Tarpon Dr
- 4941 Linkside Dr Unit 17
- 3001 King Tarpon Dr
- 2091 King Tarpon Dr
- 4005 Big Pass Ln
- 24417 Baltic Ave Unit 1102
- 304 Islamorada Blvd
- 24367 Baltic Ave Unit SI ID1386023P
- 801 Islamorada Blvd Unit 26C
- 801 Islamorada Blvd Unit 25B
- 801 Islamorada Blvd Unit 23B
- 1010 Islamorada Blvd
- 6000 Key Largo Cir
- 5 Pirates Ln Unit 54B
- 17849 Hibiscus Cove Ct Unit 1
- 17947 Courtside Landings Cir
- 2090 Matecumbe Key Rd Unit 1705
- 2090 Matecumbe Unit 1508
- 3020 Matecumbe Key Rd Unit 103
- 2060 Matecumbe Key Rd Unit 2701
- 2060 Matecumbe Key Rd Unit 2105
- 2060 Matecumbe Key Rd Unit 2301
Ask me questions while you tour the home.
