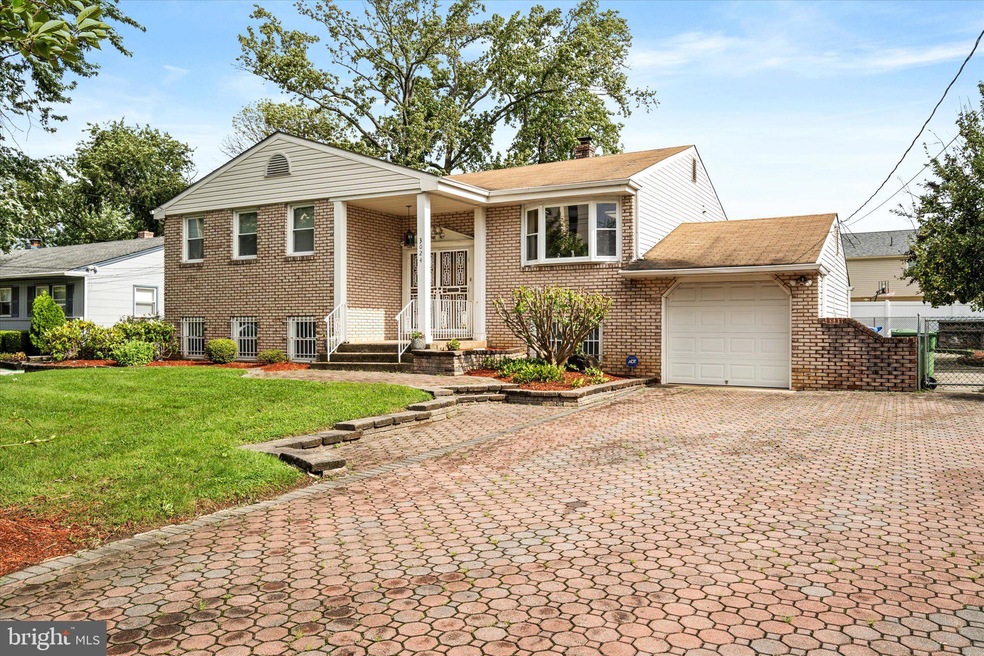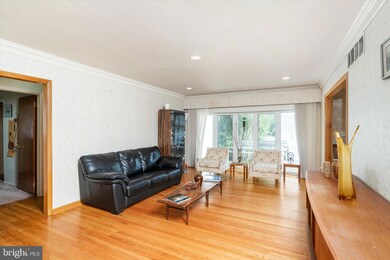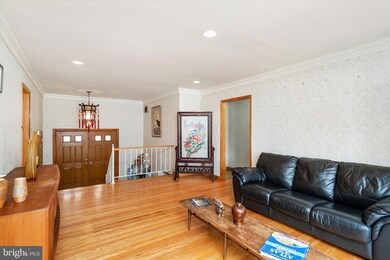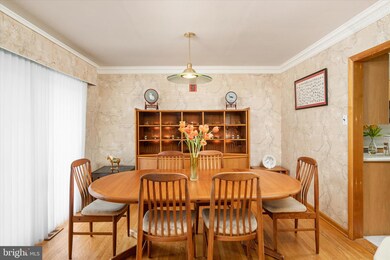
3024 Chapel Ave W Cherry Hill, NJ 08002
Highlights
- Wood Flooring
- 1 Fireplace
- Breakfast Area or Nook
- Attic
- No HOA
- Formal Dining Room
About This Home
As of November 2024Welcome to 3024 Chapel Ave W, a stunning residence that embodies elegance and comfort in every detail. As you approach the property, the paved driveway leads you to the welcoming double doors, setting the stage for the beauty that awaits. This home offers the perfect blend of comfort & style.
Upon entering, you're greeted by a magnificent foyer, where a graceful staircase ascends to the upper level. The open and bright living room beckons, featuring gleaming hardwood floors and sophisticated recessed lighting, creating a warm, inviting atmosphere.
At the heart of this home lies a dream kitchen, boasting beautiful cabinets that offer open and closed storage options. The expansive countertop provides ample space for culinary creativity, complete with a large bay window, offering a serene spot for morning coffee or intimate conversations. For those who love to entertain, the lovely dining room awaits just beyond, bathed in natural light and ready to host memorable gatherings.
The lower level is an entertainer's paradise, featuring a finished area that boasts a fabulous stone fireplace, perfect for cozy evenings. The open floor plan seamlessly connects the living spaces, including two dedicated home offices spaces, ideal for remote work or quiet study. The wet bar adds a touch of luxury, perfect for entertaining or unwinding after a long day. An additional half bath and laundry room enhances convenience.
Outdoor living is a true delight. A large deck located at the rear of the home, overlooking a picturesque backyard complete with a stone terrace and storage shed. This outdoor oasis is ideal for al fresco dining, summer barbecues, or simply relaxing in nature.
Located in a prime area near Cherry Hill Mall, fantastic restaurants, and popular venues, this home offers the perfect blend of suburban tranquility and urban accessibility. Commuters will appreciate the convenience of the location, making this property not just a house but a lifestyle.
Don't miss the opportunity to make 3024 Chapel Ave W your new home – where comfort meets sophistication in a location that can't be beat.
Home Details
Home Type
- Single Family
Est. Annual Taxes
- $9,038
Year Built
- Built in 1969 | Remodeled in 1987
Lot Details
- 9,200 Sq Ft Lot
- Lot Dimensions are 80.00 x 115.00
Parking
- 1 Car Attached Garage
- Front Facing Garage
- Driveway
Home Design
- Split Level Home
- Brick Foundation
- Asphalt Roof
- Aluminum Siding
Interior Spaces
- 2,918 Sq Ft Home
- Property has 2 Levels
- 1 Fireplace
- Formal Dining Room
- Wood Flooring
- Attic Fan
- Finished Basement
Kitchen
- Breakfast Area or Nook
- Eat-In Kitchen
- Electric Oven or Range
- Self-Cleaning Oven
- Microwave
- Dishwasher
- Trash Compactor
Bedrooms and Bathrooms
- Bathtub with Shower
Outdoor Features
- Storage Shed
Utilities
- Central Air
- Cooling System Utilizes Natural Gas
- Heating Available
- Electric Water Heater
Community Details
- No Home Owners Association
Listing and Financial Details
- Tax Lot 00017
- Assessor Parcel Number 09-00286 09-00017
Ownership History
Purchase Details
Home Financials for this Owner
Home Financials are based on the most recent Mortgage that was taken out on this home.Purchase Details
Similar Homes in Cherry Hill, NJ
Home Values in the Area
Average Home Value in this Area
Purchase History
| Date | Type | Sale Price | Title Company |
|---|---|---|---|
| Deed | $430,000 | First American Title | |
| Deed | -- | None Listed On Document |
Mortgage History
| Date | Status | Loan Amount | Loan Type |
|---|---|---|---|
| Open | $417,100 | New Conventional |
Property History
| Date | Event | Price | Change | Sq Ft Price |
|---|---|---|---|---|
| 11/27/2024 11/27/24 | Sold | $430,000 | 0.0% | $147 / Sq Ft |
| 10/01/2024 10/01/24 | Pending | -- | -- | -- |
| 09/17/2024 09/17/24 | Price Changed | $430,000 | -4.4% | $147 / Sq Ft |
| 08/17/2024 08/17/24 | For Sale | $450,000 | -- | $154 / Sq Ft |
Tax History Compared to Growth
Tax History
| Year | Tax Paid | Tax Assessment Tax Assessment Total Assessment is a certain percentage of the fair market value that is determined by local assessors to be the total taxable value of land and additions on the property. | Land | Improvement |
|---|---|---|---|---|
| 2025 | $9,591 | $215,100 | $52,700 | $162,400 |
| 2024 | $9,039 | $215,100 | $52,700 | $162,400 |
| 2023 | $9,039 | $215,100 | $52,700 | $162,400 |
| 2022 | $8,789 | $215,100 | $52,700 | $162,400 |
| 2021 | $8,817 | $215,100 | $52,700 | $162,400 |
| 2020 | $8,709 | $215,100 | $52,700 | $162,400 |
| 2019 | $8,705 | $215,100 | $52,700 | $162,400 |
| 2018 | $8,681 | $215,100 | $52,700 | $162,400 |
| 2017 | $8,563 | $215,100 | $52,700 | $162,400 |
| 2016 | $8,449 | $215,100 | $52,700 | $162,400 |
| 2015 | $8,316 | $215,100 | $52,700 | $162,400 |
| 2014 | $8,223 | $215,100 | $52,700 | $162,400 |
Agents Affiliated with this Home
-
Marva Morris

Seller's Agent in 2024
Marva Morris
RE/MAX
(609) 468-6324
79 Total Sales
-
Nativita Warner

Buyer's Agent in 2024
Nativita Warner
Keller Williams Premier
(609) 358-3300
138 Total Sales
Map
Source: Bright MLS
MLS Number: NJCD2072148
APN: 09-00286-09-00017
- 98 Knollwood Dr
- 2 Haverhill Ave
- 2 S Forge Ln
- 212 Kingsley Rd
- 226 Chelten Pkwy
- 225 Cambridge Rd
- 521 Rhode Island Ave
- 135 Greensward Ln
- 21 Darby Ln
- 802 Edgemoor Rd
- 510 Salsbury Rd
- 307 Kingston Rd
- 434 Valley Run Dr
- 2803 Chapel Ave W
- 22 Christian Ln
- 10 E Miami Ave
- 359 Windsor Dr
- 14 N Syracuse Dr
- 18 E Ormond Ave
- 209 Harvest Rd






