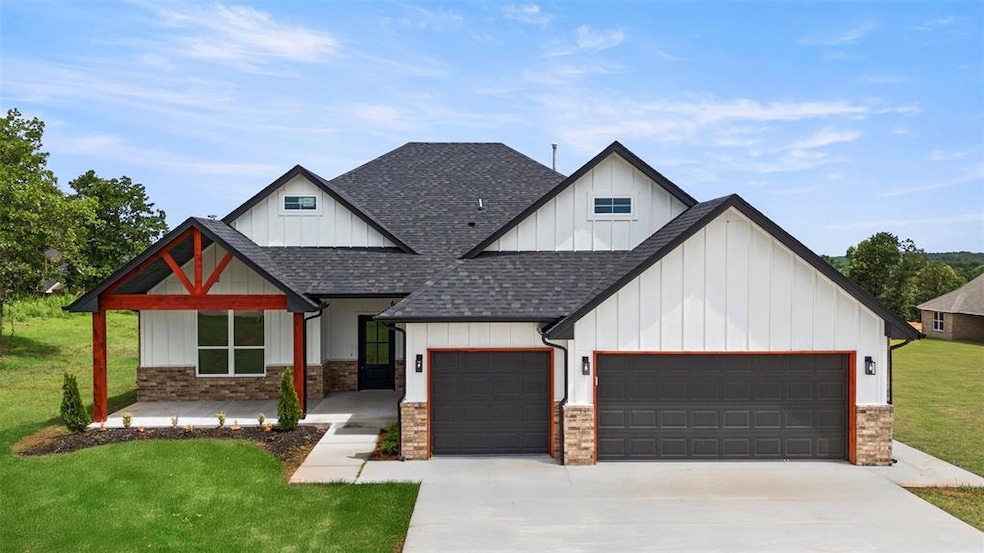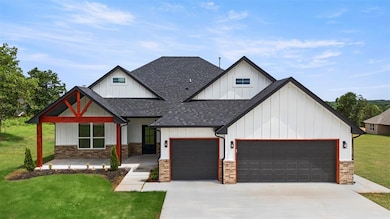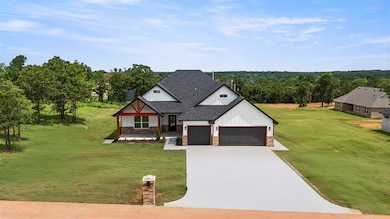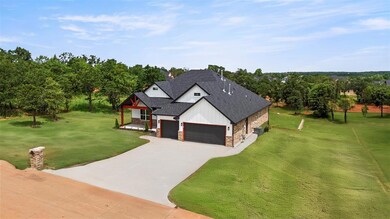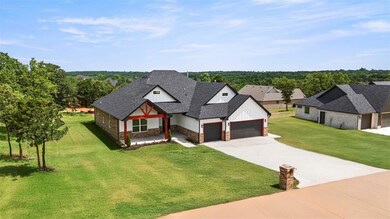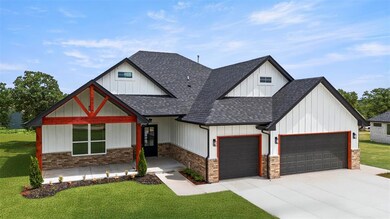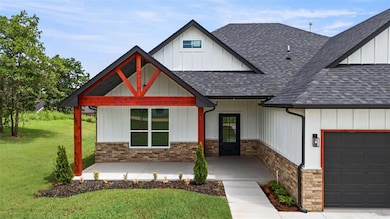3024 Deer Run Rd Guthrie, OK 73044
East Guthrie NeighborhoodEstimated payment $2,623/month
Highlights
- New Construction
- Covered Patio or Porch
- Interior Lot
- Modern Farmhouse Architecture
- 3 Car Attached Garage
- Laundry Room
About This Home
Welcome to your dream home! Where luxury meets functionality!! Come take a peek — there's no shortage of upgrades through-out. This is an exquisite newly constructed home that sits comfortably on just under an acre lot in a very becoming community known as Thelma Place. This stunning residence boasts four spacious bedrooms and two and a half elegant bathrooms, thoughtfully designed for comfort and convenience. The heart of the home is the open concept main living area, finished with elite details that exude sophistication and style. Perfectly crafted for entertaining, this home seamlessly blends indoor and outdoor living spaces, offering a harmonious flow that invites guests to relax and unwind. Whether you're hosting a lively gathering or enjoying a quiet evening, this exquisite home is your sanctuary of modern elegance. Don't miss this fantastic opportunity. Storm shelter, gutters + irrigation system recently added to this beautiful property. Schedule your showing today!
Home Details
Home Type
- Single Family
Year Built
- Built in 2024 | New Construction
Lot Details
- 0.78 Acre Lot
- Interior Lot
HOA Fees
- $25 Monthly HOA Fees
Parking
- 3 Car Attached Garage
- Garage Door Opener
Home Design
- Modern Farmhouse Architecture
- Craftsman Architecture
- Slab Foundation
- Brick Frame
- Composition Roof
Interior Spaces
- 2,096 Sq Ft Home
- 1-Story Property
- Ceiling Fan
- Self Contained Fireplace Unit Or Insert
- Metal Fireplace
- Inside Utility
- Laundry Room
- Attic Vents
Kitchen
- Dishwasher
- Disposal
Flooring
- Carpet
- Tile
Bedrooms and Bathrooms
- 4 Bedrooms
Outdoor Features
- Covered Patio or Porch
- Outdoor Storage
- Rain Gutters
Schools
- Central Elementary School
- Guthrie JHS Middle School
- Guthrie High School
Utilities
- Central Heating and Cooling System
- Well
Community Details
- Association fees include maintenance common areas
- Mandatory home owners association
Listing and Financial Details
- Legal Lot and Block 17 / 1
Map
Home Values in the Area
Average Home Value in this Area
Property History
| Date | Event | Price | List to Sale | Price per Sq Ft |
|---|---|---|---|---|
| 10/28/2025 10/28/25 | Price Changed | $415,000 | -2.8% | $198 / Sq Ft |
| 07/05/2025 07/05/25 | For Sale | $427,084 | -- | $204 / Sq Ft |
Source: MLSOK
MLS Number: 1178912
- 2973 Twisted Oak Dr
- 10949 Sandstone Ridge Way
- 10948 Sandstone Ridge Way
- 10924 Sandstone Ridge Way
- 10849 Turkey Trot Trail
- 3000 Deer Run Trail
- 10848 Turkey Trot Trail
- 2900 Deer Run Trail
- 10825 Turkey Trot Trail
- 2884 Springridge Rd
- 3501 Rancho Dr
- 0 Cottonwood Dr
- 3650 E Copper Dr
- 2351 E Lakewood Dr
- 3072 Road Runner Ct
- Trenton Plan at Chimney Hill - Chimney Homes
- Olympia Plan at Chimney Hill - Chimney Homes
- Richmond Plan at Chimney Hill - Chimney Homes
- Phoenix Plan at Chimney Hill - Chimney Homes
- Hartford Plan at Chimney Hill - Chimney Homes
- 3213 Hunt Ln
- 8316 Lambert Way
- 1590 Deerwood Trail
- 8900 Belcaro Dr
- 4220 Calm Waters Way
- 8201 Crew Ln
- 8216 Crew Ln
- 6032 Dale Ave
- 6141 Bradford Pear Ln
- 5941 Bradford Pear Ln
- 2700 Pacifica Ln
- 2709 Berkley Dr
- 503 E Springer Ave Unit B
- 503 E Springer Ave
- 1220 Interurban Way
- 4212 Abbey Park Dr
- 411 E Harrison Ave Unit C
- 2500 Thomas Dr
- 401 W Covell Rd
- 405 Partridge Ln
