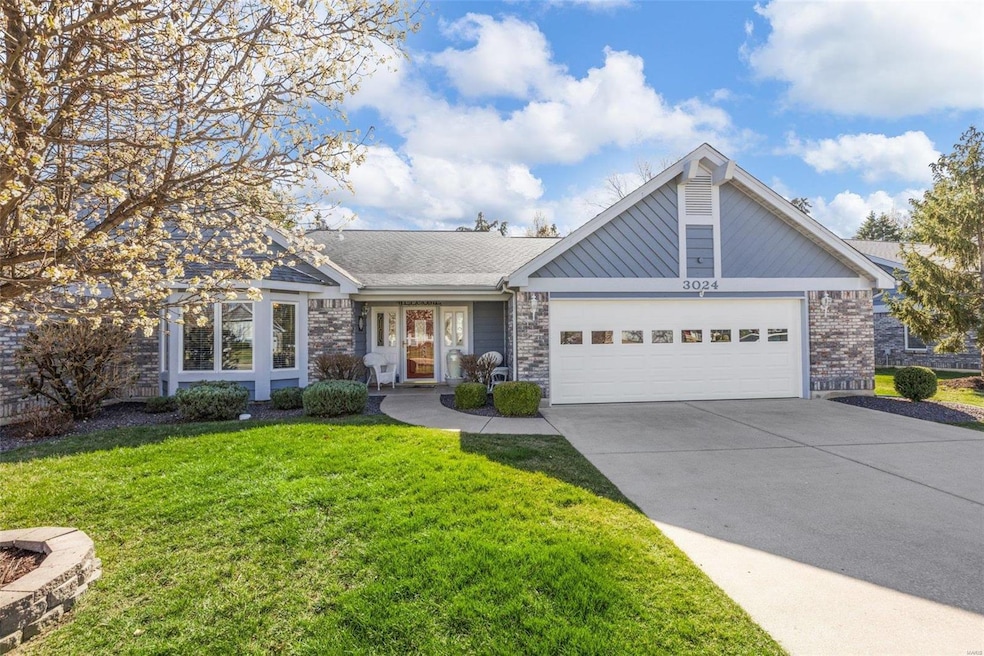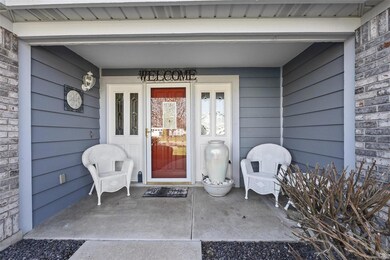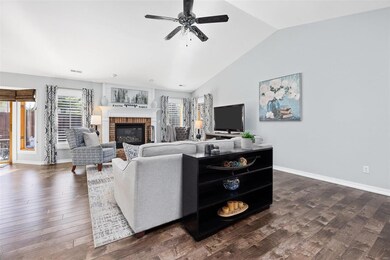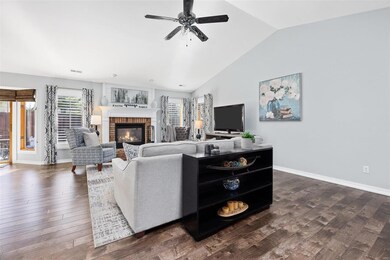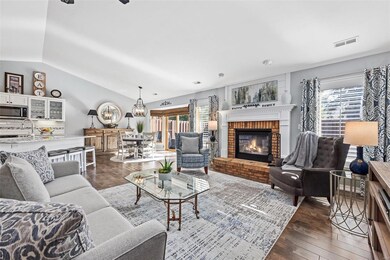
3024 Devilla Trail Saint Charles, MO 63301
Old Town Saint Charles NeighborhoodHighlights
- Vaulted Ceiling
- Ranch Style House
- Historic or Period Millwork
- Orchard Farm Elementary School Rated A
- 2 Car Attached Garage
- Bay Window
About This Home
As of June 2024Absolutely stunning and beautifully decorated villa in the heart of St. Charles. Maintenance free living at its finest this home has modern curb appeal offering a brick accent, lush landscaping w/irrigation system maintained by HOA & oversized 2 car garage. The Gorgeous interior SHOWS LIKE A DISPLAY w/it's open floor plan & updates throughout. The entry foyer leads you to the spacious great rm w/vaulted ceilings & features a gas FP flanked by windows. You'll LOVE the kitchen w/custom cabinetry, Quartz countertops, tile backsplash, bkft bar, SS appliances, pantry & bkft rm w/bay window & slider to the private patio & fenced backyard perfect for outdoor enjoyment. The luxurious Primary suite offers coffered ceilings, door to patio & deluxe bath w/dbl sink vanity, jetted tub & sep. shower. Add'l BR, full bath, laundry & utility rm complete the main. Other features include a tankless water heater & newer HVAC. Devilla Trails also provides a lake for fishing! Too much to list! A MUST SEE!
Last Agent to Sell the Property
Sunshine Realty License #2000174189 Listed on: 03/12/2024
Property Details
Home Type
- Condominium
Est. Annual Taxes
- $3,972
Year Built
- Built in 1997
Lot Details
- Wood Fence
HOA Fees
- $400 Monthly HOA Fees
Parking
- 2 Car Attached Garage
- Garage Door Opener
Home Design
- Ranch Style House
- Traditional Architecture
- Villa
- Brick or Stone Veneer
- Cedar
Interior Spaces
- 1,756 Sq Ft Home
- Central Vacuum
- Historic or Period Millwork
- Vaulted Ceiling
- Gas Fireplace
- Insulated Windows
- Tilt-In Windows
- Bay Window
- French Doors
- Sliding Doors
- Six Panel Doors
- Washer and Dryer Hookup
Kitchen
- Microwave
- Dishwasher
- Disposal
Bedrooms and Bathrooms
- 2 Bedrooms
- 2 Full Bathrooms
Schools
- Orchard Farm Elem. Elementary School
- Orchard Farm Middle School
- Orchard Farm Sr. High School
Utilities
- Forced Air Heating System
- Underground Utilities
Community Details
- Association fees include some insurance, ground maintenance, parking, snow removal
- 50 Units
Listing and Financial Details
- Assessor Parcel Number 5-0080-7840-00-22A2.1000000
Ownership History
Purchase Details
Home Financials for this Owner
Home Financials are based on the most recent Mortgage that was taken out on this home.Purchase Details
Purchase Details
Home Financials for this Owner
Home Financials are based on the most recent Mortgage that was taken out on this home.Similar Homes in Saint Charles, MO
Home Values in the Area
Average Home Value in this Area
Purchase History
| Date | Type | Sale Price | Title Company |
|---|---|---|---|
| Warranty Deed | -- | None Available | |
| Interfamily Deed Transfer | -- | -- | |
| Warranty Deed | $189,730 | -- |
Mortgage History
| Date | Status | Loan Amount | Loan Type |
|---|---|---|---|
| Open | $123,750 | No Value Available | |
| Closed | $160,000 | New Conventional | |
| Closed | $201,000 | Future Advance Clause Open End Mortgage | |
| Previous Owner | $97,900 | New Conventional | |
| Previous Owner | $148,000 | No Value Available |
Property History
| Date | Event | Price | Change | Sq Ft Price |
|---|---|---|---|---|
| 06/06/2024 06/06/24 | Sold | -- | -- | -- |
| 05/03/2024 05/03/24 | Pending | -- | -- | -- |
| 04/25/2024 04/25/24 | Price Changed | $324,900 | -3.0% | $185 / Sq Ft |
| 04/10/2024 04/10/24 | For Sale | $335,000 | 0.0% | $191 / Sq Ft |
| 03/18/2024 03/18/24 | Pending | -- | -- | -- |
| 03/12/2024 03/12/24 | For Sale | $335,000 | +39.6% | $191 / Sq Ft |
| 08/20/2018 08/20/18 | Sold | -- | -- | -- |
| 08/08/2018 08/08/18 | Off Market | -- | -- | -- |
| 05/29/2018 05/29/18 | Price Changed | $239,900 | -2.0% | $137 / Sq Ft |
| 05/20/2018 05/20/18 | Price Changed | $244,900 | -2.0% | $139 / Sq Ft |
| 05/08/2018 05/08/18 | For Sale | $249,900 | +14.9% | $142 / Sq Ft |
| 06/09/2017 06/09/17 | Sold | -- | -- | -- |
| 05/10/2017 05/10/17 | Pending | -- | -- | -- |
| 05/08/2017 05/08/17 | For Sale | $217,500 | -- | $124 / Sq Ft |
Tax History Compared to Growth
Tax History
| Year | Tax Paid | Tax Assessment Tax Assessment Total Assessment is a certain percentage of the fair market value that is determined by local assessors to be the total taxable value of land and additions on the property. | Land | Improvement |
|---|---|---|---|---|
| 2023 | -- | -- | -- | -- |
| 2022 | -- | $0 | $0 | $0 |
| 2021 | $0 | $0 | $0 | $0 |
| 2020 | $0 | $0 | $0 | $0 |
| 2019 | $0 | $0 | $0 | $0 |
| 2018 | $0 | $0 | $0 | $0 |
| 2017 | $0 | $0 | $0 | $0 |
| 2016 | $0 | $0 | $0 | $0 |
| 2015 | -- | $0 | $0 | $0 |
| 2014 | $12 | $0 | $0 | $0 |
Agents Affiliated with this Home
-

Seller's Agent in 2024
Evelyn Krazer
Sunshine Realty
(314) 283-1501
13 in this area
438 Total Sales
-

Buyer's Agent in 2024
Linda Hyink
Coldwell Banker Realty - Gundaker
(314) 853-6731
3 in this area
134 Total Sales
-

Seller's Agent in 2018
Vittorio Donati
RE/MAX
(314) 713-4329
8 in this area
396 Total Sales
-

Seller Co-Listing Agent in 2018
Diane Donati
RE/MAX
(314) 713-4326
5 in this area
287 Total Sales
-

Buyer's Agent in 2018
Chad Wilson
Keller Williams Realty West
(636) 229-7653
40 in this area
981 Total Sales
-
N
Seller's Agent in 2017
Nancy Rickard
Coldwell Banker Realty - Gundaker
Map
Source: MARIS MLS
MLS Number: MIS24014585
APN: 5-0080-7840-00-22A2.0000000
- 3184 Country Bluff Dr
- 3055 Devilla Trail Unit 8B
- 3201 Fox Hill Rd
- 3337 Cottonwood Dr
- 3420 Cottonwood Dr
- 3134 Cog Wheel Station
- 3181 Calhoun Dr
- 3291 River Breeze Ct
- 3027 Ridgeview Dr
- 3349 Bentwater Place
- 2385 Chemin Ave
- 3457 Charlestowne Crossing Dr
- 1108 Lancaster Dr
- 3112 Bentwater Place
- 2333 Cabric Dr
- 3161 Timberlodge Landing
- 809 Longview Dr
- 2205 N 5th St
- 2404 Westport Ln
- 1027 Bellevaux Place
