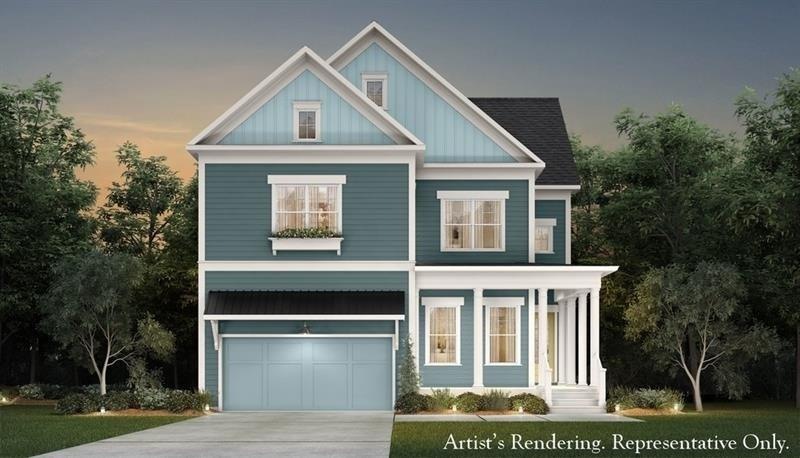
3024 Eamont Terrace Sandy Springs, GA 30328
Highlights
- Newly Remodeled
- Sitting Area In Primary Bedroom
- Private Lot
- Ridgeview Charter School Rated A-
- Deck
- 1-minute walk to Allen Park
About This Home
As of April 2025New Calder bsmnt home on wooded homesite in heart of Sandy Springs! Atwater is a gated community offering the enjoyment of in town living w/ tranquility of being nestled quietly amidst manicured green spaces & a refreshing pool. Enter and be met w/ sweeping views of the main living space extended by a screened porch overlooking a priv yard. Relax in your spacious owner's suite w/ sitting rm. Finished basement incl bedroom, bathroom & bonus space. Ready August/September 2018.
Last Agent to Sell the Property
Mark Spain Real Estate License #178501 Listed on: 06/08/2018

Home Details
Home Type
- Single Family
Est. Annual Taxes
- $8,927
Year Built
- Built in 2018 | Newly Remodeled
Lot Details
- Landscaped
- Private Lot
- Irrigation Equipment
- Wooded Lot
Parking
- 2 Car Attached Garage
- Garage Door Opener
- Driveway Level
Home Design
- Traditional Architecture
- Composition Roof
- Cement Siding
- Three Sided Brick Exterior Elevation
Interior Spaces
- 3,300 Sq Ft Home
- 3-Story Property
- Ceiling height of 10 feet on the lower level
- Whole House Fan
- Ceiling Fan
- Factory Built Fireplace
- Gas Log Fireplace
- Family Room with Fireplace
- Great Room
- Living Room with Fireplace
- Formal Dining Room
- Home Office
- Screened Porch
- Keeping Room
- Finished Basement
- Natural lighting in basement
- Fire and Smoke Detector
- Laundry on upper level
Kitchen
- Open to Family Room
- Eat-In Kitchen
- Walk-In Pantry
- Self-Cleaning Oven
- Gas Range
- Microwave
- Dishwasher
- ENERGY STAR Qualified Appliances
- Kitchen Island
- Solid Surface Countertops
- Wood Stained Kitchen Cabinets
- Disposal
Bedrooms and Bathrooms
- Sitting Area In Primary Bedroom
- Dual Vanity Sinks in Primary Bathroom
- Shower Only
Schools
- Lake Forest Elementary School
- Ridgeview Charter Middle School
- Riverwood International Charter High School
Utilities
- Central Air
- Heating System Uses Natural Gas
Additional Features
- Accessible Entrance
- Energy-Efficient HVAC
- Deck
Community Details
- $3,000 Initiation Fee
- Atwater Subdivision
Listing and Financial Details
- Home warranty included in the sale of the property
- Tax Lot 66
- Assessor Parcel Number 17 009000011119
Ownership History
Purchase Details
Home Financials for this Owner
Home Financials are based on the most recent Mortgage that was taken out on this home.Purchase Details
Purchase Details
Home Financials for this Owner
Home Financials are based on the most recent Mortgage that was taken out on this home.Similar Homes in the area
Home Values in the Area
Average Home Value in this Area
Purchase History
| Date | Type | Sale Price | Title Company |
|---|---|---|---|
| Warranty Deed | $1,118,815 | -- | |
| Warranty Deed | -- | -- | |
| Warranty Deed | $718,600 | -- |
Mortgage History
| Date | Status | Loan Amount | Loan Type |
|---|---|---|---|
| Previous Owner | $570,000 | VA | |
| Previous Owner | $591,400 | VA | |
| Previous Owner | $590,000 | No Value Available | |
| Previous Owner | $574,880 | New Conventional |
Property History
| Date | Event | Price | Change | Sq Ft Price |
|---|---|---|---|---|
| 04/25/2025 04/25/25 | Sold | $1,118,815 | +1.7% | $339 / Sq Ft |
| 04/11/2025 04/11/25 | Pending | -- | -- | -- |
| 04/10/2025 04/10/25 | For Sale | $1,100,000 | +53.1% | $333 / Sq Ft |
| 10/03/2018 10/03/18 | Sold | $718,600 | -1.3% | $218 / Sq Ft |
| 07/08/2018 07/08/18 | Pending | -- | -- | -- |
| 07/03/2018 07/03/18 | Price Changed | $728,130 | +0.1% | $221 / Sq Ft |
| 06/08/2018 06/08/18 | For Sale | $727,130 | -- | $220 / Sq Ft |
Tax History Compared to Growth
Tax History
| Year | Tax Paid | Tax Assessment Tax Assessment Total Assessment is a certain percentage of the fair market value that is determined by local assessors to be the total taxable value of land and additions on the property. | Land | Improvement |
|---|---|---|---|---|
| 2025 | $8,927 | $323,400 | $92,040 | $231,360 |
| 2023 | $8,927 | $324,440 | $92,040 | $232,400 |
| 2022 | $8,450 | $317,600 | $92,040 | $225,560 |
| 2021 | $8,404 | $308,320 | $89,360 | $218,960 |
| 2020 | $8,423 | $271,280 | $30,000 | $241,280 |
| 2019 | $8,333 | $267,600 | $29,480 | $238,120 |
| 2018 | $95 | $2,880 | $2,880 | $0 |
| 2017 | $98 | $2,880 | $2,880 | $0 |
Agents Affiliated with this Home
-

Seller's Agent in 2025
David Jones
Compass
(404) 966-5483
107 Total Sales
-
T
Seller Co-Listing Agent in 2025
Team 360 ATL
Compass
(404) 946-7000
182 Total Sales
-

Buyer's Agent in 2025
Rhonda Shell
Keller Williams North Atlanta
(678) 576-1914
63 Total Sales
-

Seller's Agent in 2018
Mark Spain
Mark Spain
(678) 537-8980
10,069 Total Sales
Map
Source: First Multiple Listing Service (FMLS)
MLS Number: 6024877
APN: 17-0090-0001-111-9
- 580 Cliftwood Ct NE
- 5836 Sandy Springs Cir NE
- 5710 Cameron Hall Place NW
- 5726 Taylor Way
- 140 Grosvenor Place
- 5667 Kingsport Dr
- 1035 Lancaster Walk NW
- 5678 Kingsport Dr
- 5681 Kingsport Dr
- 45 Michelle Cir NE
- 5655 Lake Forrest Dr
- 5655 Lake Forrest Dr NW
- 5650 Kingsport Dr NE
- 5693 Kingsport Dr NE Unit 2
- 5629 Kingsport Dr NE Unit 11
- 5540 Kingsport Dr NE Unit 18
- 5674 Kingsport Dr NE Unit 4
