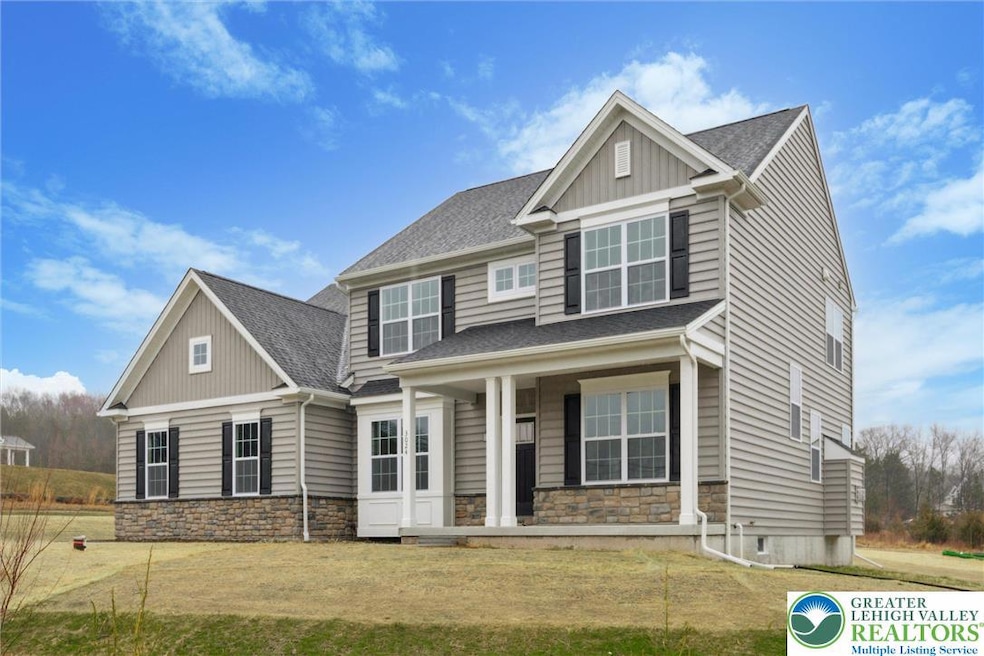3024 Finland Rd Pennsburg, PA 18073
Estimated payment $4,171/month
Highlights
- Panoramic View
- Family Room with Fireplace
- 2 Car Attached Garage
- 2.43 Acre Lot
- Covered Patio or Porch
- Walk-In Closet
About This Home
For 5 days only! Limited time offer of $22,500 seller credit with an acceptable agreement of sale*
Modern Comfort Meets Countryside Charm — Welcome to 3024 Finland Rd! Discover the perfect blend of luxury and tranquility in this stunning 4-bedroom, 2.5-bath home nestled on a spacious lot in the heart of Upper Hanover Township. From the moment you arrive, the inviting curb appeal and classic architectural lines make it clear—this is not your average suburban home. Step inside to sun-soaked rooms and an open-concept layout that’s ideal for entertaining or simply enjoying quiet moments. The kitchen features sleek quartz countertops, stainless steel appliances, a generous island, and a walk-in pantry—every culinary dream starts here. Upstairs, unwind in the luxurious primary suite complete with dual walk-in closets and a spa-like ensuite bath. Three additional bedrooms and a convenient second-floor laundry room make everyday living effortless. Outside, enjoy your private backyard oasis—perfect for summer barbecues, gardening, or simply relaxing under the stars. With a full basement ready for finishing, a two-car garage, and a peaceful setting just minutes from town, this home has it all. Located in the highly regarded Upper Perkiomen School District, and with easy access to major commuter routes, shopping, and Green Lane Park, this is your opportunity to own a move-in-ready home with modern style and timeless appeal. Don’t wait—this is the home you’ve been searching for!
Home Details
Home Type
- Single Family
Est. Annual Taxes
- $1,466
Year Built
- Built in 2025
Parking
- 2 Car Attached Garage
- Garage Door Opener
Home Design
- Vinyl Siding
Interior Spaces
- 2,862 Sq Ft Home
- 2-Story Property
- Gas Log Fireplace
- Family Room with Fireplace
- Panoramic Views
- Basement Fills Entire Space Under The House
- Laundry on upper level
Kitchen
- Microwave
- Dishwasher
- Disposal
Bedrooms and Bathrooms
- 4 Bedrooms
- Walk-In Closet
Schools
- Upper Perkiomen High School
Utilities
- Heating Available
- Well
Additional Features
- Covered Patio or Porch
- 2.43 Acre Lot
Map
Home Values in the Area
Average Home Value in this Area
Tax History
| Year | Tax Paid | Tax Assessment Tax Assessment Total Assessment is a certain percentage of the fair market value that is determined by local assessors to be the total taxable value of land and additions on the property. | Land | Improvement |
|---|---|---|---|---|
| 2025 | $1,407 | $42,000 | -- | -- |
| 2024 | $1,407 | $42,000 | -- | -- |
| 2023 | $1,341 | $42,000 | -- | -- |
Property History
| Date | Event | Price | Change | Sq Ft Price |
|---|---|---|---|---|
| 08/20/2025 08/20/25 | Sold | $730,000 | -3.9% | $255 / Sq Ft |
| 07/10/2025 07/10/25 | Pending | -- | -- | -- |
| 06/04/2025 06/04/25 | For Sale | $759,900 | -- | $266 / Sq Ft |
Purchase History
| Date | Type | Sale Price | Title Company |
|---|---|---|---|
| Deed | $165,000 | None Listed On Document |
Mortgage History
| Date | Status | Loan Amount | Loan Type |
|---|---|---|---|
| Open | $425,000 | Construction |
Source: Greater Lehigh Valley REALTORS®
MLS Number: 758700
APN: 57-00-00901-104
- 1063 Bordeaux Ln
- 1033 Burgundy Cir
- 1030 Burgundy Cir
- 1005 Napa Cir
- 1127 Burgundy Cir
- 1003 Cedarbrook Ln
- 2532 Brooke Rd
- 1000 Smyth Ln Unit DEVONSHIRE
- 1000 Smyth Ln Unit NOTTINGHAM
- 1000 Smyth Ln Unit MAGNOLIA
- 1000 Smyth Ln Unit ANDREWS
- 1000 Smyth Ln Unit HAWTHORNE
- 1000 Smyth Ln Unit AUGUSTA
- 0 Geryville Pike
- 1016 Smyth Ln
- 117 E 6th St
- 1008 Vanguard Dr
- 104 Watercrest Dr
- 3494 Finland Rd
- 2139 Larkspur Ct







