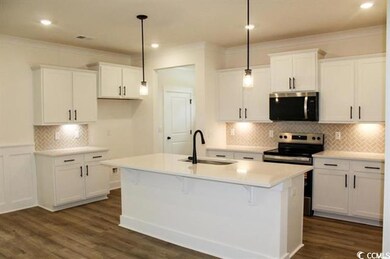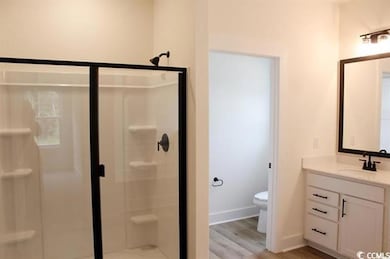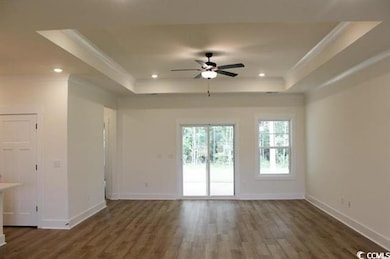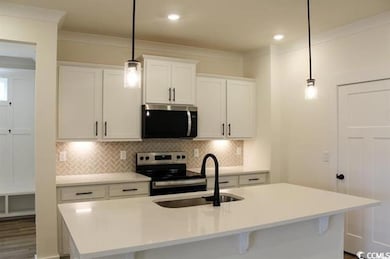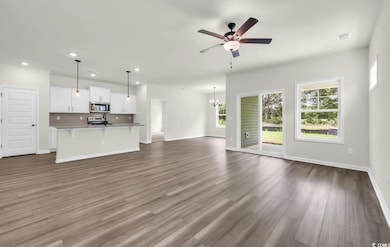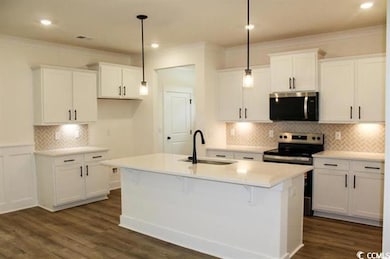Estimated payment $2,125/month
Highlights
- New Construction
- Vaulted Ceiling
- Solid Surface Countertops
- Midland Elementary School Rated A-
- Ranch Style House
- Formal Dining Room
About This Home
[]Welcome to King Farm Estates & the Wisteria II Floor Plan, a thoughtfully designed single-story home offering 1,831 square feet of comfortable living space. This spacious 3-bedroom, 2-bathroom residence is perfect for families of all sizes, with a modern open-concept layout that brings people together. At the heart of the home, the great room, dining area, and kitchen seamlessly flow into one another—ideal for both everyday living and entertaining. The kitchen is a standout feature, complete with a central island that includes a sink and plenty of prep space, making it both functional and stylish. The private owner’s suite offers a relaxing retreat, featuring a spacious master bathroom and a large walk-in closet for added convenience. Two additional bedrooms provide flexibility for guests, a home office, or a growing family. Step outside to enjoy the covered patio—perfect for outdoor dining or quiet evenings. A two-car garage completes this smartly designed home, blending comfort and practicality in every detail. This home will be move-in ready in November. Lock in your pricing today! Photos are of a representative model. Square footage is approximate and the buyer responsible for verification.GPS: 3013 Gadwall Drive Aynor SC 29511
Home Details
Home Type
- Single Family
Year Built
- Built in 2025 | New Construction
Lot Details
- 10,019 Sq Ft Lot
- Fenced
- Rectangular Lot
HOA Fees
- $37 Monthly HOA Fees
Parking
- 2 Car Attached Garage
- Garage Door Opener
Home Design
- Ranch Style House
- Slab Foundation
- Masonry Siding
- Vinyl Siding
Interior Spaces
- 1,831 Sq Ft Home
- Vaulted Ceiling
- Ceiling Fan
- Insulated Doors
- Entrance Foyer
- Formal Dining Room
- Carpet
- Fire and Smoke Detector
Kitchen
- Breakfast Bar
- Microwave
- Dishwasher
- Stainless Steel Appliances
- Solid Surface Countertops
- Disposal
Bedrooms and Bathrooms
- 3 Bedrooms
- Split Bedroom Floorplan
- Bathroom on Main Level
- 2 Full Bathrooms
Laundry
- Laundry Room
- Washer and Dryer Hookup
Outdoor Features
- Patio
- Rear Porch
Schools
- Midland Elementary School
- Aynor Middle School
- Aynor High School
Utilities
- Central Heating and Cooling System
- Underground Utilities
- Water Heater
- Phone Available
- Cable TV Available
Additional Features
- No Carpet
- Outside City Limits
Community Details
- Association fees include electric common, manager, common maint/repair
- Built by Great Southern Homes
- The community has rules related to fencing, allowable golf cart usage in the community
Listing and Financial Details
- Home warranty included in the sale of the property
Map
Home Values in the Area
Average Home Value in this Area
Property History
| Date | Event | Price | List to Sale | Price per Sq Ft |
|---|---|---|---|---|
| 10/02/2025 10/02/25 | For Sale | $332,990 | -- | $182 / Sq Ft |
Source: Coastal Carolinas Association of REALTORS®
MLS Number: 2524071
- 3020 Gadwall Ct
- 3020 Gadwall Dr Unit Lot 4 Courtland II
- 3016 Gadwall Dr Unit Lot 03 Rivercrest
- 3008 Gadwall Dr Unit Lot 1 Odessa
- 3025 Gadwall Ct
- 3021 Gadwall Dr Unit Lot 52 Bailey II
- 3024 Gadwall Ct
- 3025 Gadwall Dr Unit Lot 51 Courtland II
- 3029 Gadwall Ct
- 3029 Gadwall Dr Unit Lot 50 Wisteria II
- Rivercrest II Plan at King Farm Estates
- Courtland II Plan at King Farm Estates
- Bailey II w/ Bonus Plan at King Farm Estates
- Odessa II Plan at King Farm Estates
- 3040 Gadwall Dr Unit Lot 9 Odessa
- 3075 Gadwall Dr Unit Lot 44 Courtland II
- 908 Saint James Ct
- 267 Copperwood Loop
- Hwy 319
- 148 Highmeadow Ln
- 539 Tillage Ct
- 524 Tillage Ct
- 1016 Moen Loop Unit Lot 5
- 1076 Moen Loop Unit Lot 20
- 1072 Moen Loop Unit Lot 19
- 1068 Moen Loop Unit Lot 18
- 1064 Moen Loop Unit Lot 17
- 1060 Moen Loop Unit Lot 16
- 1056 Moen Loop Unit Lot 15
- 2600 Mercer Dr
- 1301 American Shad St
- 73 Cape Point Dr
- 2839 Green Pond Cir
- TBD 16th Ave Unit adjacent to United C
- 1801 Ernest Finney Ave
- 1517 Tinkertown Ave Unit B
- 317 Bryant Park Ct
- 105 Clover Walk Dr
- 453 Thompson St Unit NA
- 454 Sean River Rd

