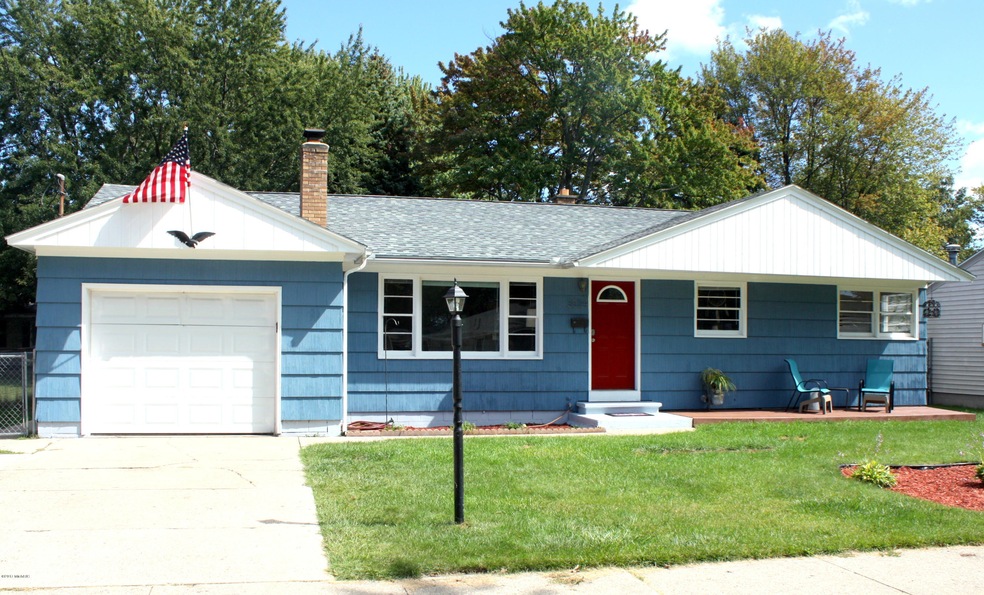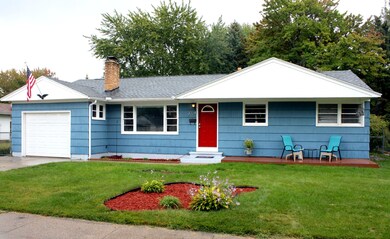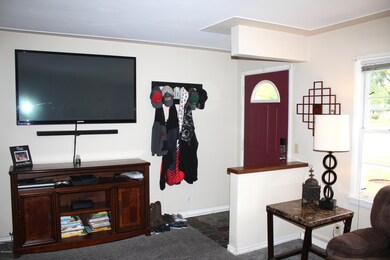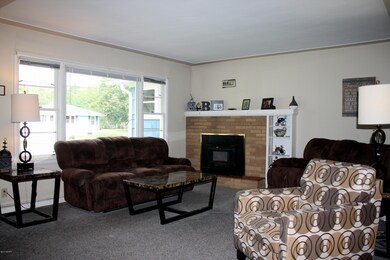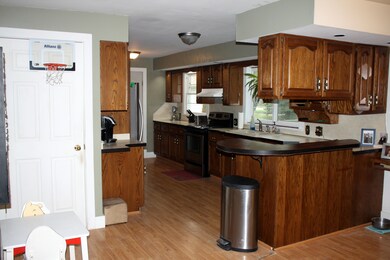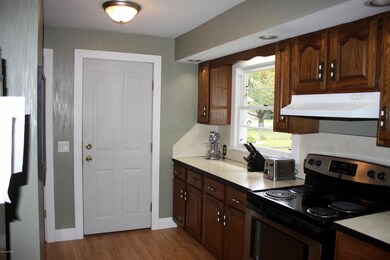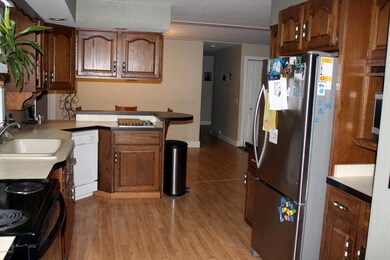
3024 Maple Grove Rd Muskegon, MI 49441
Roosevelt Park NeighborhoodHighlights
- Deck
- 1 Car Attached Garage
- Living Room
- Mona Shores High School Rated A-
- Eat-In Kitchen
- Snack Bar or Counter
About This Home
As of February 2018Move-In Ready in Mona Shores School District! Nicely updated 3 bedroom ranch in Roosevelt Park with a BRAND NEW ROOF, a bright living room, eating area, and family room with slider to large deck. Both the full bath and half bath are newly remodeled. New carpet in living and family rooms. Fresh paint in family room and on the outside! There is a fenced in yard, an extra side deck, and an attached garage. Don't miss this opportunity to move right in and start enjoying your new home!
Last Agent to Sell the Property
J Nedeau Realtor Inc Brokerage Email: info@nedeaurealtor.com License #6501381592 Listed on: 01/03/2018
Home Details
Home Type
- Single Family
Est. Annual Taxes
- $2,274
Year Built
- Built in 1958
Lot Details
- 8,276 Sq Ft Lot
- Lot Dimensions are 70 x 118
- Back Yard Fenced
Parking
- 1 Car Attached Garage
Home Design
- Composition Roof
- Vinyl Siding
Interior Spaces
- 1,562 Sq Ft Home
- 1-Story Property
- Family Room with Fireplace
- Living Room
- Dining Area
- Basement Fills Entire Space Under The House
Kitchen
- Eat-In Kitchen
- Built-In Oven
- Dishwasher
- Snack Bar or Counter
Bedrooms and Bathrooms
- 3 Main Level Bedrooms
Laundry
- Laundry on main level
- Dryer
Outdoor Features
- Deck
- Shed
- Storage Shed
Utilities
- Forced Air Heating and Cooling System
- Heating System Uses Natural Gas
- Natural Gas Water Heater
- Phone Available
- Cable TV Available
Ownership History
Purchase Details
Home Financials for this Owner
Home Financials are based on the most recent Mortgage that was taken out on this home.Purchase Details
Home Financials for this Owner
Home Financials are based on the most recent Mortgage that was taken out on this home.Purchase Details
Purchase Details
Home Financials for this Owner
Home Financials are based on the most recent Mortgage that was taken out on this home.Purchase Details
Home Financials for this Owner
Home Financials are based on the most recent Mortgage that was taken out on this home.Purchase Details
Home Financials for this Owner
Home Financials are based on the most recent Mortgage that was taken out on this home.Purchase Details
Home Financials for this Owner
Home Financials are based on the most recent Mortgage that was taken out on this home.Similar Homes in Muskegon, MI
Home Values in the Area
Average Home Value in this Area
Purchase History
| Date | Type | Sale Price | Title Company |
|---|---|---|---|
| Warranty Deed | $119,500 | None Available | |
| Warranty Deed | $80,413 | None Available | |
| Land Contract | -- | Attorney | |
| Warranty Deed | -- | Attorney | |
| Warranty Deed | -- | None Available | |
| Interfamily Deed Transfer | -- | -- | |
| Warranty Deed | -- | -- |
Mortgage History
| Date | Status | Loan Amount | Loan Type |
|---|---|---|---|
| Open | $113,525 | New Conventional | |
| Previous Owner | $111,264 | FHA | |
| Previous Owner | $109,620 | FHA | |
| Previous Owner | $20,800 | Unknown | |
| Previous Owner | $83,200 | Purchase Money Mortgage | |
| Previous Owner | $20,204 | Credit Line Revolving | |
| Previous Owner | $84,800 | Purchase Money Mortgage | |
| Previous Owner | $266,000 | Unknown | |
| Closed | $10,600 | No Value Available |
Property History
| Date | Event | Price | Change | Sq Ft Price |
|---|---|---|---|---|
| 02/23/2018 02/23/18 | Sold | $119,500 | -4.3% | $77 / Sq Ft |
| 01/21/2018 01/21/18 | Pending | -- | -- | -- |
| 01/03/2018 01/03/18 | For Sale | $124,900 | +69.7% | $80 / Sq Ft |
| 07/24/2015 07/24/15 | Sold | $73,600 | -7.9% | $47 / Sq Ft |
| 06/22/2015 06/22/15 | Pending | -- | -- | -- |
| 04/20/2015 04/20/15 | For Sale | $79,900 | -- | $51 / Sq Ft |
Tax History Compared to Growth
Tax History
| Year | Tax Paid | Tax Assessment Tax Assessment Total Assessment is a certain percentage of the fair market value that is determined by local assessors to be the total taxable value of land and additions on the property. | Land | Improvement |
|---|---|---|---|---|
| 2025 | $3,623 | $99,300 | $0 | $0 |
| 2024 | $1,390 | $92,700 | $0 | $0 |
| 2023 | $1,329 | $83,600 | $0 | $0 |
| 2022 | $3,304 | $75,900 | $0 | $0 |
| 2021 | $3,147 | $69,100 | $0 | $0 |
| 2020 | $3,110 | $68,200 | $0 | $0 |
| 2019 | $3,053 | $66,300 | $0 | $0 |
| 2018 | $2,593 | $56,300 | $0 | $0 |
| 2017 | $3,049 | $55,400 | $0 | $0 |
| 2016 | $1,321 | $48,800 | $0 | $0 |
| 2015 | -- | $42,100 | $0 | $0 |
| 2014 | -- | $47,100 | $0 | $0 |
| 2013 | -- | $44,300 | $0 | $0 |
Agents Affiliated with this Home
-

Seller's Agent in 2018
Carolyn Nedeau
J Nedeau Realtor Inc
(231) 955-3690
34 Total Sales
-
C
Buyer's Agent in 2018
Chris Mendels
Greenridge Realty
(616) 402-2044
69 Total Sales
-

Buyer Co-Listing Agent in 2018
Lucas Smith
RE/MAX Michigan
(616) 886-8124
1 in this area
76 Total Sales
-

Seller's Agent in 2015
Jim Fett
Nexes Realty Muskegon
(231) 578-9386
9 in this area
87 Total Sales
-
M
Buyer's Agent in 2015
Mary Jamieson
J Nedeau Realtor Inc
Map
Source: Southwestern Michigan Association of REALTORS®
MLS Number: 17045800
APN: 25-580-000-0034-10
- 1056 Sherwood Rd
- 2931 Eastland Rd
- 3030 Eastland Rd
- 2945 Roosevelt Rd
- 1070 W Broadway Ave
- 1189 Woodside Rd
- 1280 Cornell Rd
- 1321 Cornell Rd
- 2913 Lemuel St
- 2817 Lemuel St
- 1407 Haverhill Rd
- 1456 Greenwich Rd
- 2909 Waalkes St
- 1434 Cornell Rd
- 743 W Sherman Blvd
- 1012 Beechtree Ct
- 1480 Marlboro Rd
- 1491 Greenwich Rd
- 3120 Mona St
- 862 Seminole Rd
