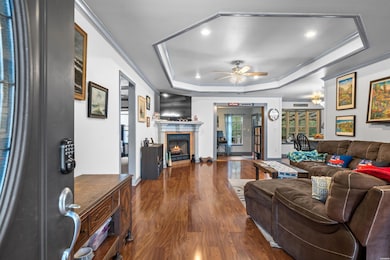3024 Miracle Heights Cove Sherwood, AR 72120
Gibson NeighborhoodEstimated payment $2,255/month
Highlights
- Indoor Spa
- Traditional Architecture
- Home Office
- Deck
- Bonus Room
- Porch
About This Home
Welcome home to this beautiful 3-bedroom, 2-bath residence in the heart of Sherwood, Arkansas! Step inside to discover a bright, open floor plan with a spacious den/family room that flows seamlessly into the dining area and kitchen—perfect for family gatherings or relaxing evenings. The kitchen offers plenty of counter space, modern appliances, and ample cabinet storage. The primary suite features a private bath and generous closet space, while the two additional bedrooms provide comfort and flexibility for guests, a home office, or hobbies, along with a separate living space offering many options. Outside, enjoy a large, fenced backyard ideal for kids, pets, or weekend barbecues. A covered deck adds even more outdoor living potential. Located in a friendly, established neighborhood just minutes from local parks, schools, shopping, and dining, this home combines small-town comfort with easy access to Little Rock amenities. Don’t miss your chance to make this move-in-ready Sherwood gem your next home!
Home Details
Home Type
- Single Family
Est. Annual Taxes
- $2,584
Year Built
- Built in 2010
Lot Details
- 0.25 Acre Lot
- Back Yard Fenced
- Landscaped
- Cleared Lot
Parking
- 2 Car Garage
Home Design
- Traditional Architecture
- Brick Exterior Construction
- Slab Foundation
- Architectural Shingle Roof
Interior Spaces
- 2,247 Sq Ft Home
- 1-Story Property
- Sheet Rock Walls or Ceilings
- Ceiling Fan
- Wood Burning Fireplace
- Gas Log Fireplace
- Window Treatments
- Family Room
- Combination Dining and Living Room
- Home Office
- Bonus Room
- Indoor Spa
- Fire and Smoke Detector
Kitchen
- Eat-In Kitchen
- Breakfast Bar
- Microwave
- Plumbed For Ice Maker
- Dishwasher
- Disposal
Flooring
- Carpet
- Tile
- Vinyl Plank
Bedrooms and Bathrooms
- 3 Bedrooms
- En-Suite Primary Bedroom
- Walk-In Closet
- 2 Full Bathrooms
Laundry
- Laundry Room
- Washer and Electric Dryer Hookup
Outdoor Features
- Deck
- Porch
Utilities
- Central Heating and Cooling System
- Propane
- Electric Water Heater
- Municipal Utilities District for Water and Sewer
Community Details
- Miracle He Subdivision
Map
Home Values in the Area
Average Home Value in this Area
Tax History
| Year | Tax Paid | Tax Assessment Tax Assessment Total Assessment is a certain percentage of the fair market value that is determined by local assessors to be the total taxable value of land and additions on the property. | Land | Improvement |
|---|---|---|---|---|
| 2025 | $2,584 | $50,869 | $4,600 | $46,269 |
| 2024 | $1,847 | $43,323 | $4,600 | $38,723 |
| 2023 | $1,847 | $43,323 | $4,600 | $38,723 |
| 2022 | $1,915 | $43,323 | $4,600 | $38,723 |
| 2021 | $1,831 | $33,060 | $3,800 | $29,260 |
| 2020 | $1,456 | $33,060 | $3,800 | $29,260 |
| 2019 | $1,456 | $33,060 | $3,800 | $29,260 |
| 2018 | $1,409 | $33,060 | $3,800 | $29,260 |
| 2017 | $1,409 | $33,060 | $3,800 | $29,260 |
| 2016 | $1,447 | $33,790 | $4,800 | $28,990 |
| 2015 | $1,717 | $33,790 | $4,800 | $28,990 |
| 2014 | $1,717 | $33,790 | $4,800 | $28,990 |
Property History
| Date | Event | Price | List to Sale | Price per Sq Ft |
|---|---|---|---|---|
| 10/29/2025 10/29/25 | For Sale | $389,000 | -- | $173 / Sq Ft |
Purchase History
| Date | Type | Sale Price | Title Company |
|---|---|---|---|
| Warranty Deed | $165,000 | Fidelity Title Services Inc | |
| Warranty Deed | $24,000 | None Available |
Mortgage History
| Date | Status | Loan Amount | Loan Type |
|---|---|---|---|
| Previous Owner | $162,807 | FHA | |
| Previous Owner | $116,000 | Construction |
Source: Hot Springs Board of REALTORS®
MLS Number: 153079
APN: 22R-018-04-012-00
- 77 Cinnamon Dr
- 0 Koko Dr
- 61 Cinnamon Dr
- 3019 Angel Ln
- 3015 Angel Ln
- 000 Cherry Blossom Dr
- 38 Compass Point St
- 13 Cardinal Valley Dr
- 67 Aloha Cir
- 11300 Jacksonville-Cato Rd
- 7 Butterfly Dr
- 11440 Jacksonville Cato Rd
- 42 Jackson Oaks Dr
- 8918 Williams Dr
- 20 Forest Glades Cir
- 7300 Stonehenge Dr
- 7224 Stonehenge Dr
- 00 Sherwood Way
- 7216 Stonehenge Dr
- 7213 Stonehenge Dr
- 3209 Miracle Heights Cove
- 10 Compass Point St
- 9517 Bamboo Ln
- 26 Frostwood Dr
- 17317 Crooked Oak Dr
- 9741 Meadow Creek Dr
- 1808 Airborn Dr
- 9017 Stillwater Rd
- 1318 E Woodruff Ave
- 201 Teague Ln
- 303 Merganzer Dr
- 9901 Brockington Rd
- 9105 Peach Tree Ln
- 710 Autumnbrook Cir
- 8815 Woodbine Dr
- 511 Briar St
- 3300 Mary St
- 110 Ann Ave
- 8801 Brockington Rd
- 3434 E Kiehl Ave







