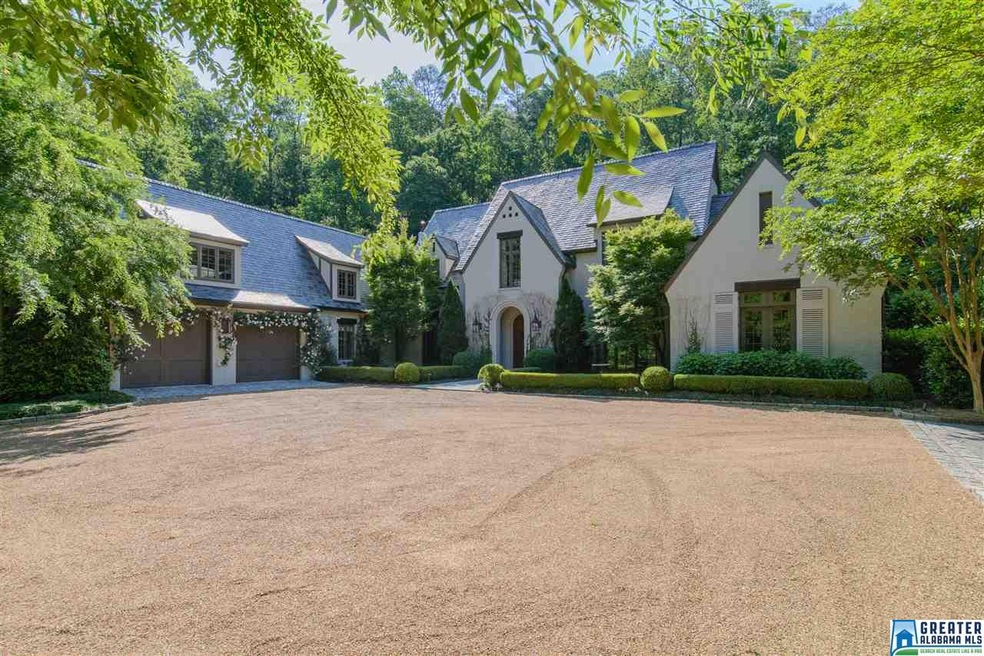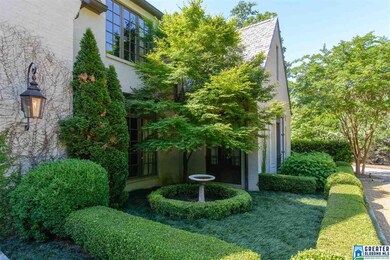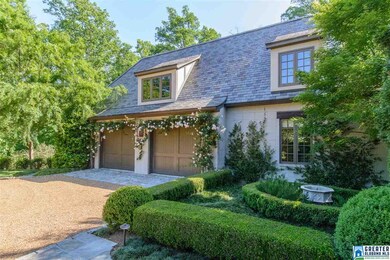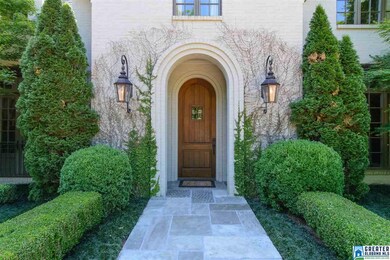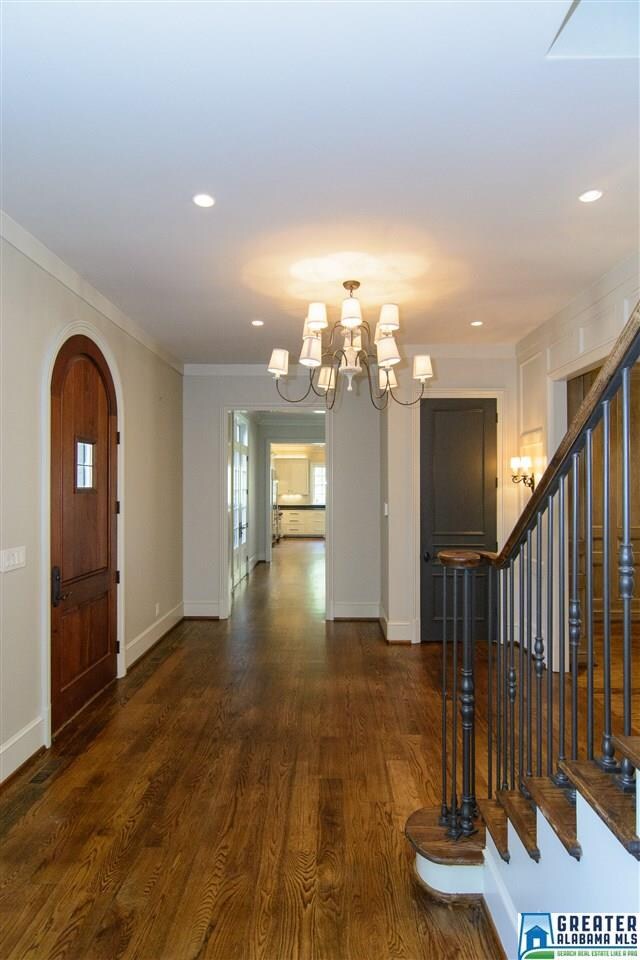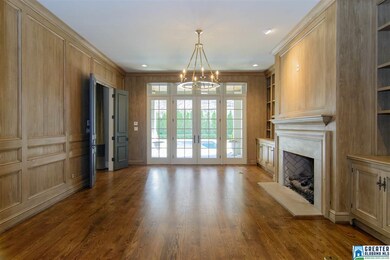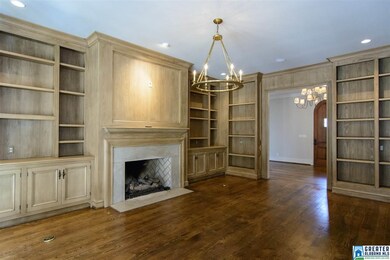
3024 Park Brook Rd Mountain Brook, AL 35213
Highlights
- Safe Room
- In Ground Pool
- Family Room with Fireplace
- Mt. Brook Elementary School Rated A
- Sitting Area In Primary Bedroom
- Marble Flooring
About This Home
As of April 2025This incredible Tudor-style family home is perfectly situated in a private setting adjacent to Jemison Park on approximately two acres and has four bedrooms, five and half bathrooms and a main level two-car garage. Custom built in 2008 with careful attention to detail it has every amenity you can expect. The painted brick façade is complemented by professionally landscaped gardens with boxwood hedges, holly trees, planting beds with stone borders and an exquisite fountain set in a quiet garden at the front entrance. The main level interior features large and flowing living spaces, well-appointed with wide plank hardwood flooring, tall ceilings, custom millwork, tall solid wood doors, gorgeous chandeliers, fabulous custom drapery and upholstery, three fireplaces, and an abundance of windows that flood the rooms with natural light. Swimming pool and potting shed. This home is sophisticated yet comfortable for day-to-day living. Don’t miss a chance to own this incredible home!
Home Details
Home Type
- Single Family
Est. Annual Taxes
- $22,639
Year Built
- 2008
Lot Details
- Sprinkler System
Parking
- 2 Car Garage
- Garage on Main Level
- Side Facing Garage
- Driveway
- Off-Street Parking
Interior Spaces
- 1.5-Story Property
- Wet Bar
- Sound System
- Crown Molding
- Smooth Ceilings
- Ceiling Fan
- Recessed Lighting
- Wood Burning Fireplace
- Stone Fireplace
- Brick Fireplace
- Gas Fireplace
- Window Treatments
- French Doors
- Family Room with Fireplace
- 3 Fireplaces
- Living Room with Fireplace
- Breakfast Room
- Dining Room
- Den
- Play Room
- Screened Porch
- Utility Room Floor Drain
- Pull Down Stairs to Attic
Kitchen
- Double Convection Oven
- Gas Oven
- Gas Cooktop
- Stove
- Built-In Microwave
- Freezer
- Ice Maker
- Dishwasher
- Stainless Steel Appliances
- Kitchen Island
- Stone Countertops
- Compactor
- Disposal
Flooring
- Wood
- Carpet
- Marble
- Tile
Bedrooms and Bathrooms
- 4 Bedrooms
- Sitting Area In Primary Bedroom
- Primary Bedroom on Main
- Walk-In Closet
- Split Vanities
- Hydromassage or Jetted Bathtub
- Separate Shower
- Linen Closet In Bathroom
Laundry
- Laundry Room
- Laundry on main level
- Washer and Electric Dryer Hookup
Unfinished Basement
- Basement Fills Entire Space Under The House
- Crawl Space
Home Security
- Safe Room
- Home Security System
Outdoor Features
- In Ground Pool
- Screened Patio
- Outdoor Fireplace
- Exterior Lighting
Utilities
- Forced Air Zoned Cooling and Heating System
- Heating System Uses Gas
- Underground Utilities
- Power Generator
- Tankless Water Heater
- Gas Water Heater
Listing and Financial Details
- Assessor Parcel Number 28-00-09-1-002-011.000
Ownership History
Purchase Details
Home Financials for this Owner
Home Financials are based on the most recent Mortgage that was taken out on this home.Purchase Details
Home Financials for this Owner
Home Financials are based on the most recent Mortgage that was taken out on this home.Similar Homes in Mountain Brook, AL
Home Values in the Area
Average Home Value in this Area
Purchase History
| Date | Type | Sale Price | Title Company |
|---|---|---|---|
| Quit Claim Deed | -- | -- | |
| Warranty Deed | $2,331,000 | -- |
Mortgage History
| Date | Status | Loan Amount | Loan Type |
|---|---|---|---|
| Open | $983,500 | New Conventional | |
| Closed | $1,000,000 | New Conventional | |
| Previous Owner | $500,000 | Unknown | |
| Previous Owner | $500,000 | New Conventional | |
| Previous Owner | $250,000 | Commercial | |
| Previous Owner | $375,000 | Commercial | |
| Previous Owner | $375,000 | New Conventional | |
| Previous Owner | $400,075 | Unknown | |
| Previous Owner | $420,000 | Fannie Mae Freddie Mac | |
| Previous Owner | $150,000 | Credit Line Revolving |
Property History
| Date | Event | Price | Change | Sq Ft Price |
|---|---|---|---|---|
| 04/30/2025 04/30/25 | Sold | $4,500,000 | 0.0% | $655 / Sq Ft |
| 04/30/2025 04/30/25 | Pending | -- | -- | -- |
| 04/30/2025 04/30/25 | For Sale | $4,500,000 | +93.1% | $655 / Sq Ft |
| 08/01/2016 08/01/16 | Sold | $2,331,000 | -10.2% | $339 / Sq Ft |
| 05/05/2016 05/05/16 | Pending | -- | -- | -- |
| 03/06/2016 03/06/16 | For Sale | $2,595,000 | -- | $378 / Sq Ft |
Tax History Compared to Growth
Tax History
| Year | Tax Paid | Tax Assessment Tax Assessment Total Assessment is a certain percentage of the fair market value that is determined by local assessors to be the total taxable value of land and additions on the property. | Land | Improvement |
|---|---|---|---|---|
| 2024 | $22,639 | $208,180 | -- | -- |
| 2022 | $26,050 | $249,340 | $91,520 | $157,820 |
| 2021 | $24,823 | $228,220 | $70,400 | $157,820 |
| 2020 | $29,523 | $256,030 | $70,400 | $185,630 |
| 2019 | $23,939 | $242,340 | $0 | $0 |
| 2018 | $21,394 | $216,640 | $0 | $0 |
| 2017 | $21,394 | $216,640 | $0 | $0 |
| 2016 | $23,663 | $239,560 | $0 | $0 |
| 2015 | $23,663 | $208,480 | $0 | $0 |
| 2014 | $15,483 | $168,260 | $0 | $0 |
| 2013 | $15,483 | $168,260 | $0 | $0 |
Agents Affiliated with this Home
-

Seller's Agent in 2025
Virginia Markstein
ARC Realty Mountain Brook
(703) 732-4757
10 in this area
49 Total Sales
-

Buyer's Agent in 2025
Carey Martin Donaldson
RealtySouth
(205) 862-3995
19 in this area
46 Total Sales
-

Buyer Co-Listing Agent in 2025
Mimi Nolen
RealtySouth
(205) 908-8767
179 in this area
350 Total Sales
-

Seller's Agent in 2016
Stephanie Robinson
RealtySouth
(205) 870-5420
202 in this area
382 Total Sales
-

Buyer's Agent in 2016
Shelley Clark
Ray & Poynor Properties
(205) 222-2868
26 in this area
67 Total Sales
Map
Source: Greater Alabama MLS
MLS Number: 742762
APN: 28-00-09-1-002-011.000
- 345 Overbrook Rd
- 2944 Pine Haven Dr
- 23 Winthrop Ave
- 336 Richmar Dr
- 2880 Hastings Rd
- 340 Richmar Dr
- 104 Hillsdale Rd
- 3515 Pine Ridge Rd
- 3410 Montevallo Rd S
- 2804 Shook Hill Cir Unit /6
- 1020 Locksley Dr Unit 1447
- 3022 Weatherton Dr
- 2502 Mountain Brook Cir Unit D
- 3242 Country Club Rd
- 2821 Shook Hill Cir
- 3609 Springhill Rd
- 3317 Sandhurst Rd
- 2 Chester Rd
- 12 Chester Rd Unit 12
- 11 Chester Rd Unit 11
